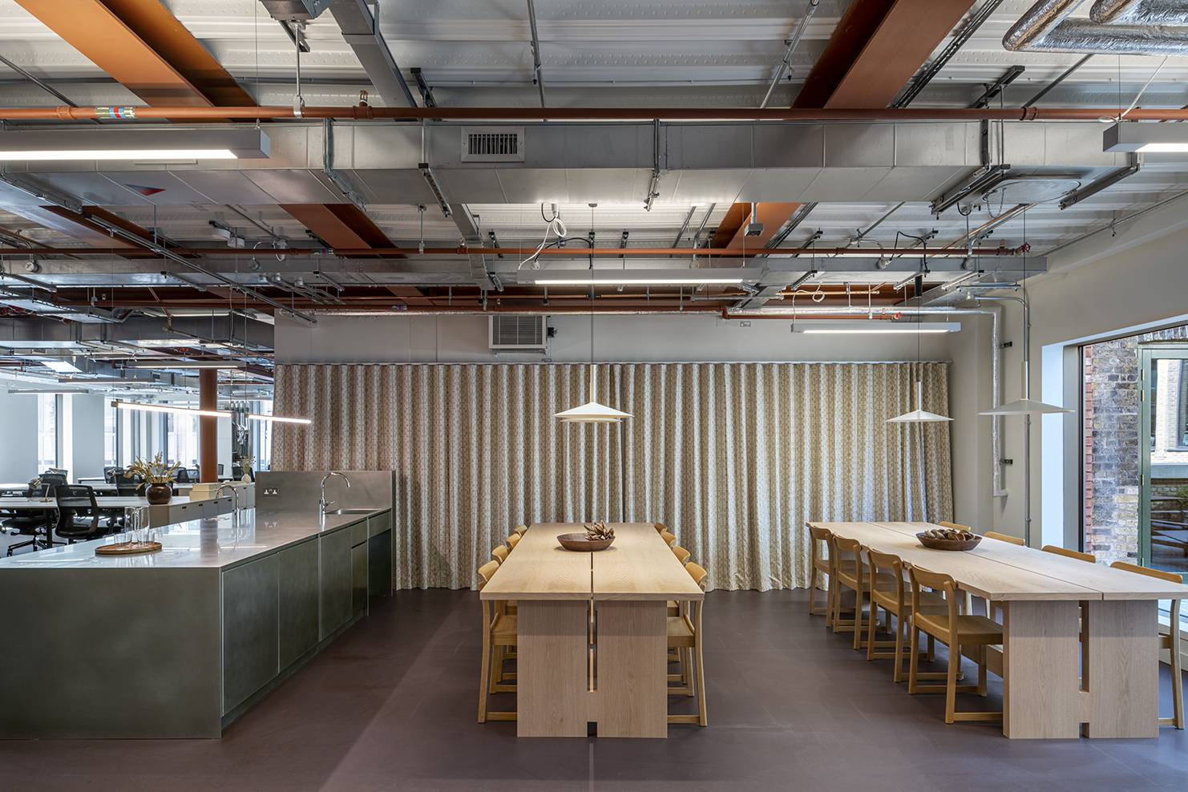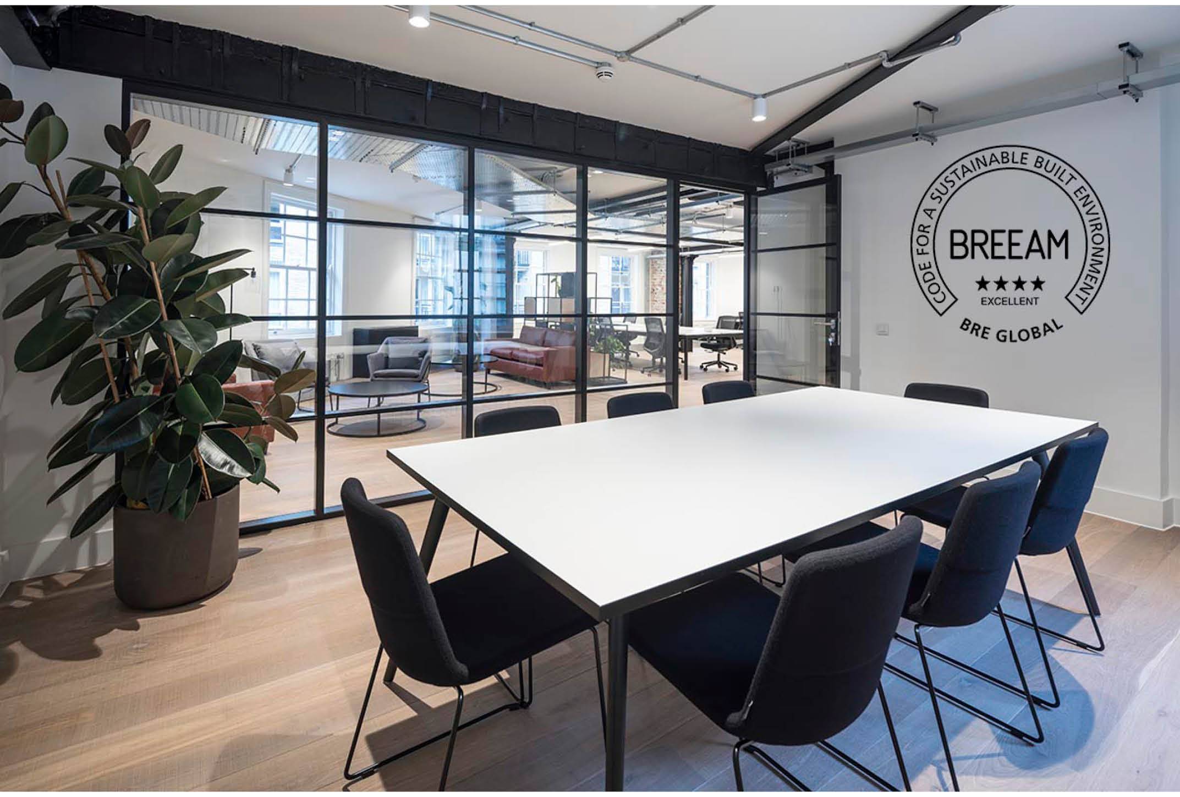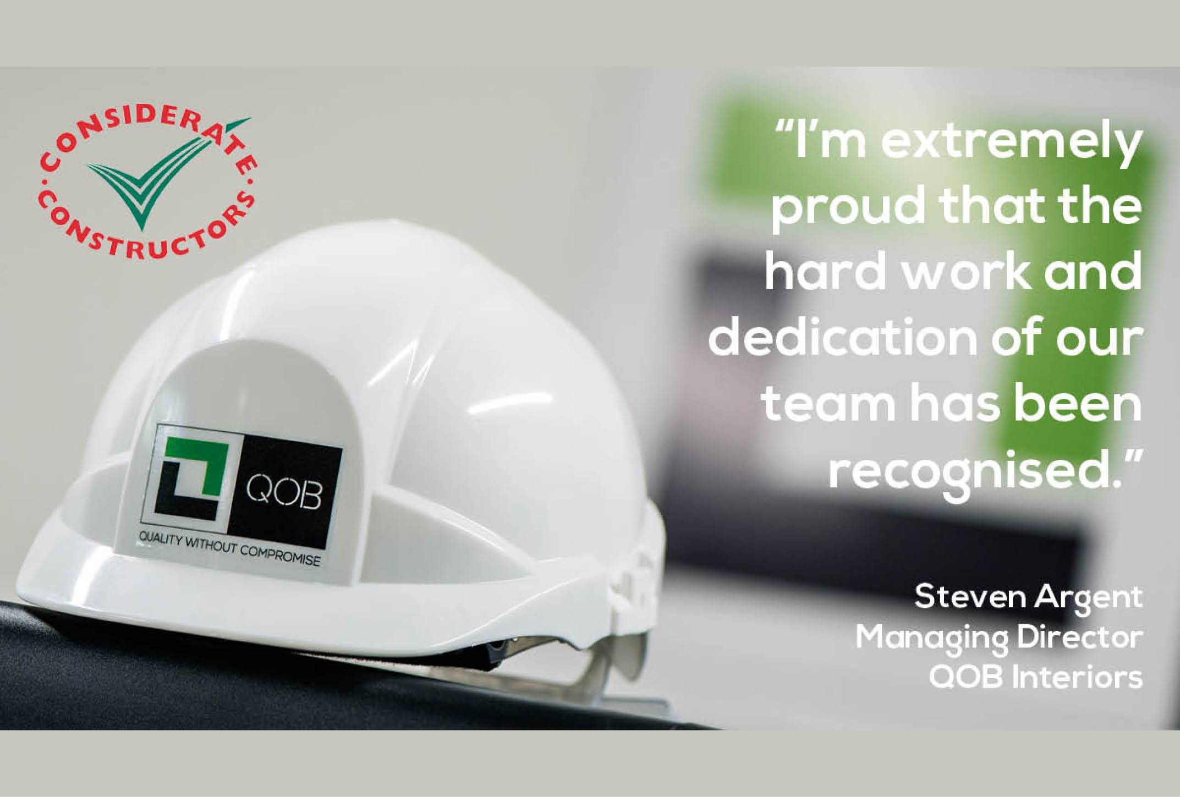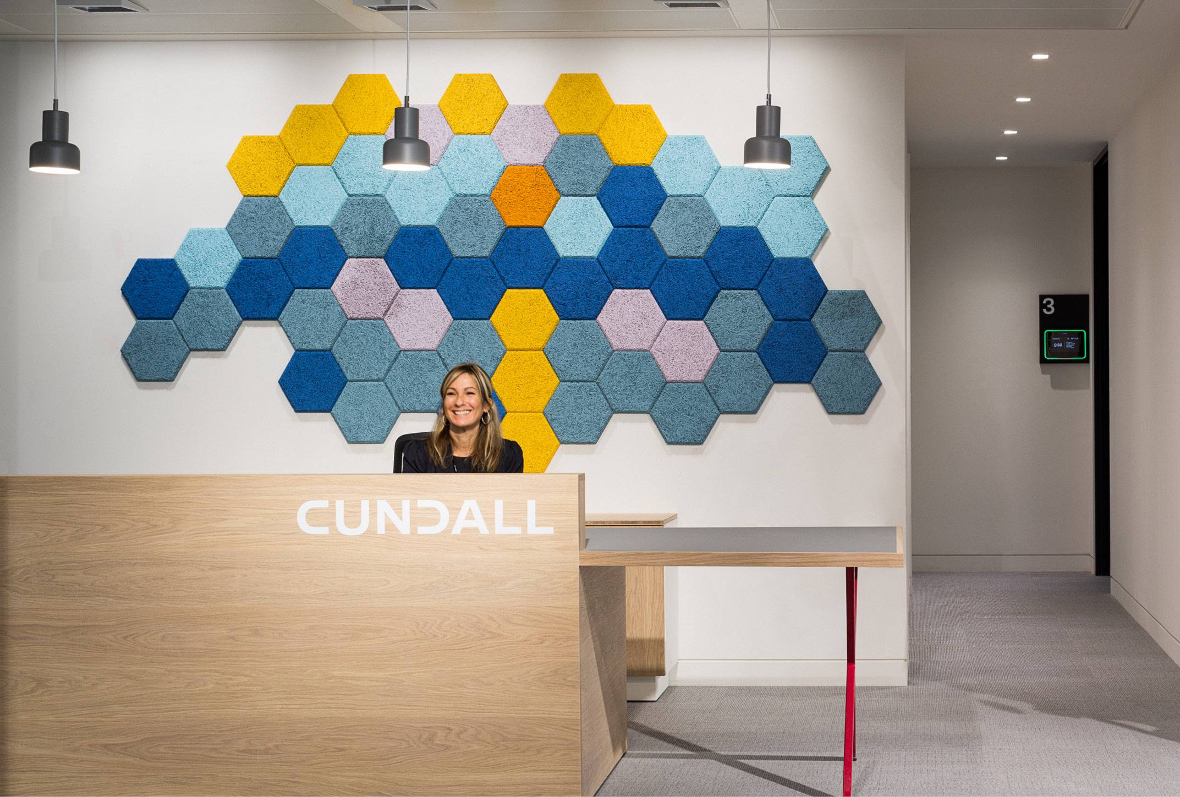Following a competitive tender we were appointed to execute a comprehensive program of Cat A enhancement and Cat B fit out works, creating a sought after destination, where businesses can thrive, collaborate, and push the boundaries of their respective fields.
- Client Confidential
- Architect Various
- Project Manager Confidential
- Cost Consultant Confidential
- Services Consultant Confidential

The project focus was on implementing enhancements that not only reflected the architectural nature of the buildings but were also developed to create a range of creative environments to attract and accommodate a diverse range of occupiers.
The design concept by Universal Design Studios embraced the historical context of the site, with a multi-layered approach to create spaces where heritage and contemporary are side by side, with particular focus on implementing enhancements that not only reflected the architectural nature of the buildings but were also developed to create a range of creative environments to attract and accommodate a diverse range of occupiers.
The celebration of the industrial past is reflected within the design and manufacture of specialist joinery and feature lighting, as well as commissioned ‘signifier’ pieces from local designers and makers, to tie back to the history of the site.
Wherever you look there is a sense of old and new, with retained primary materials, including original brickwork and timber flooring alongside an added layer of modern technology.


