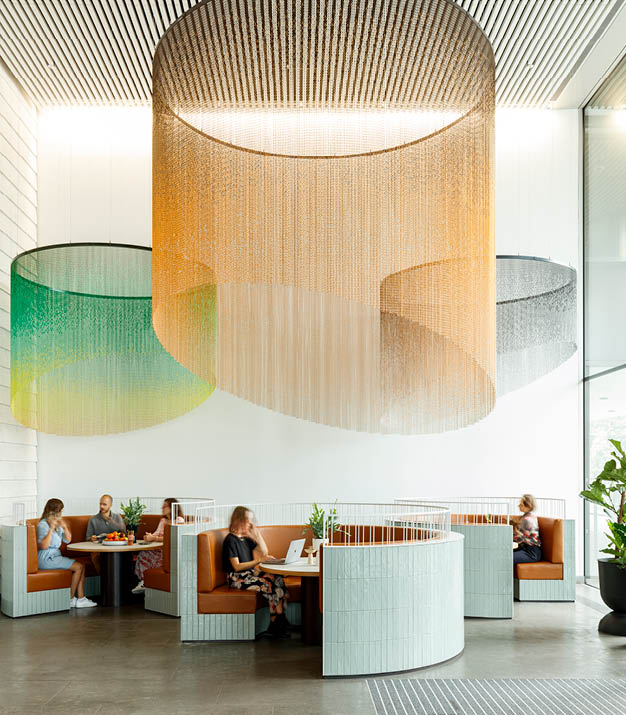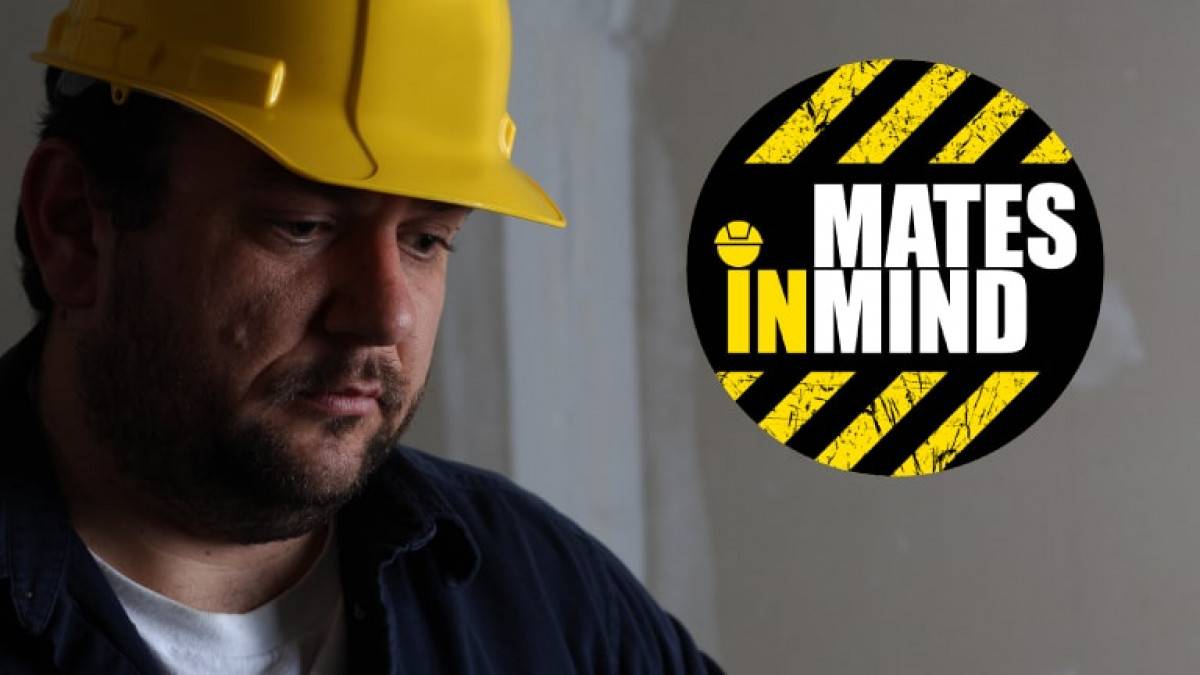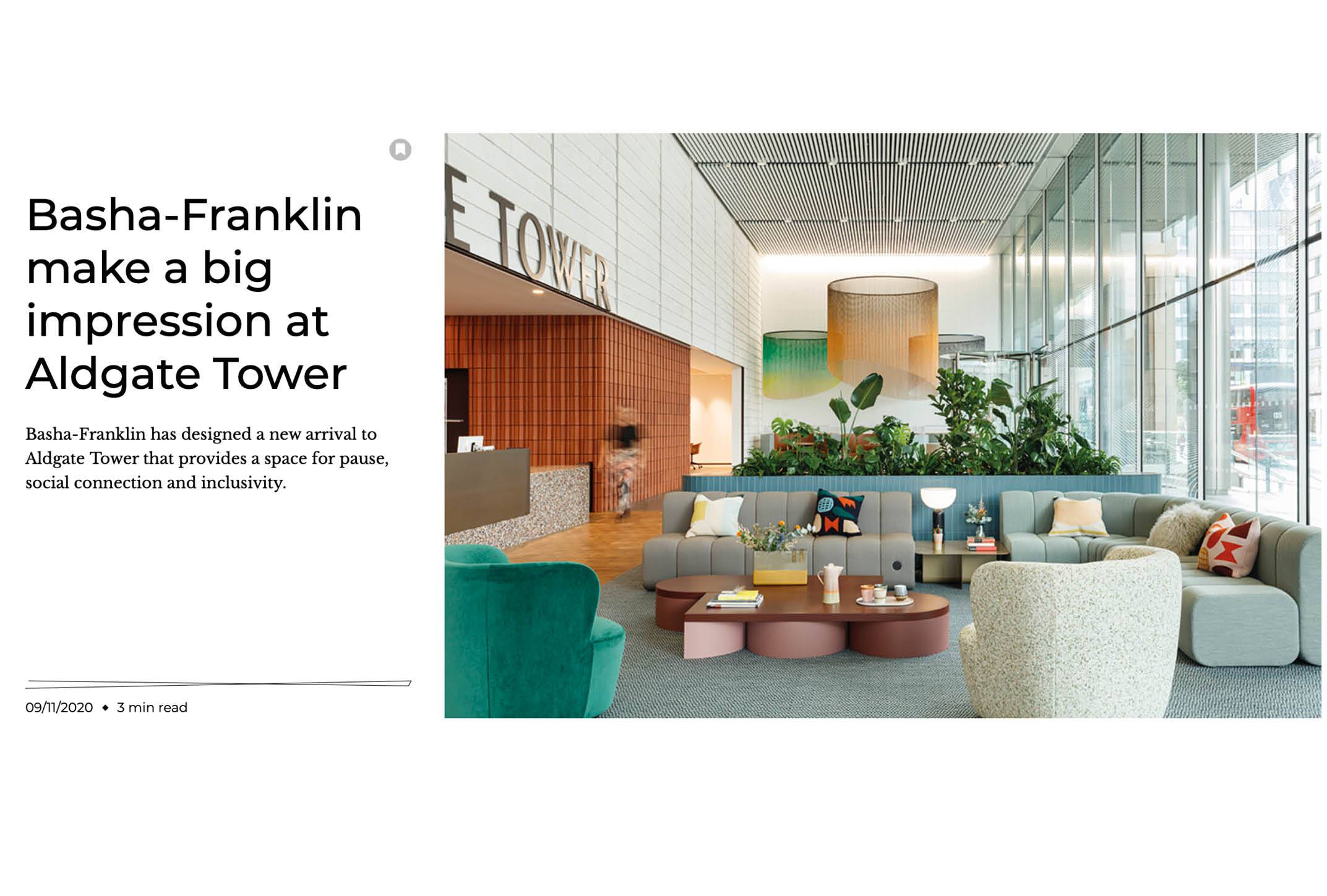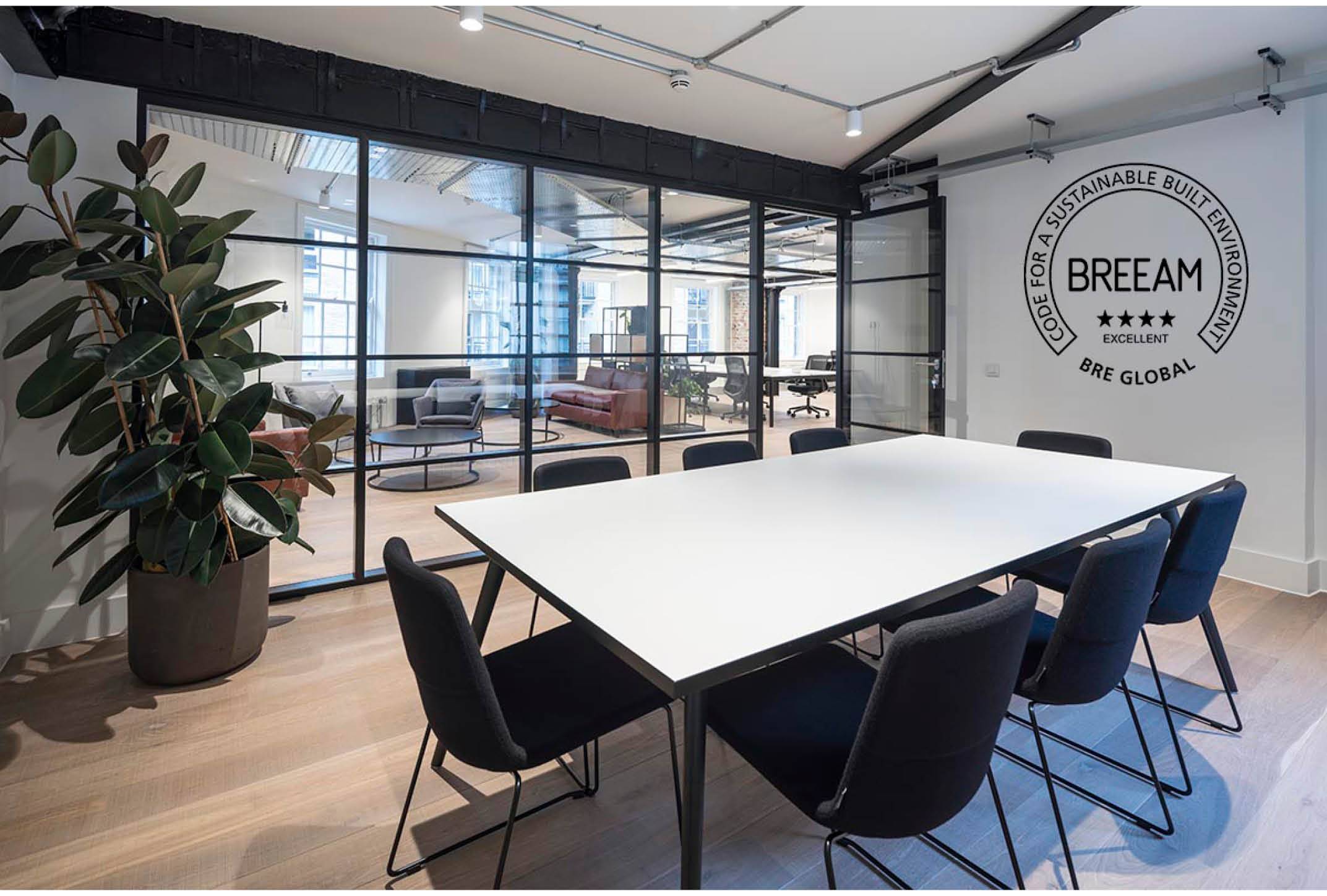All photography by Philip Durrant - copyright 2020
We worked with Brookfield Properties for this fast-track refurbishment, to create a new arrival destination for Aldgate Tower, 2 Leman Street, a high-profile building of commercial office space, boasting a dynamic and well-connected location.
- Architect Basha Franklin
- Project Manager Brookfield Properties
- Cost Consultants MPG Shreeves
- Size 6,500 sq ft
- Programme 10 Weeks
CAT A
DESIGN & BUILD
RECEPTION
We worked in close collaboration with award-winning creatives Basha Franklin to design, procure and deliver in a 14-week period under Covid 19 restrictions. The fast-paced nature meant that the team orchestrated all approvals, coordination and delivery via remote working and video conferencing. Speed was essential to minimise disruption to existing occupiers, maximise return on investment for the client and also capitalise on the lower footfall during the first national lockdown.
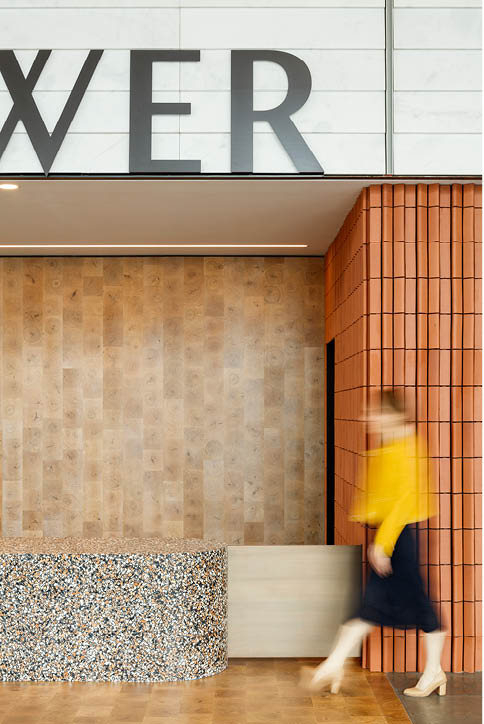
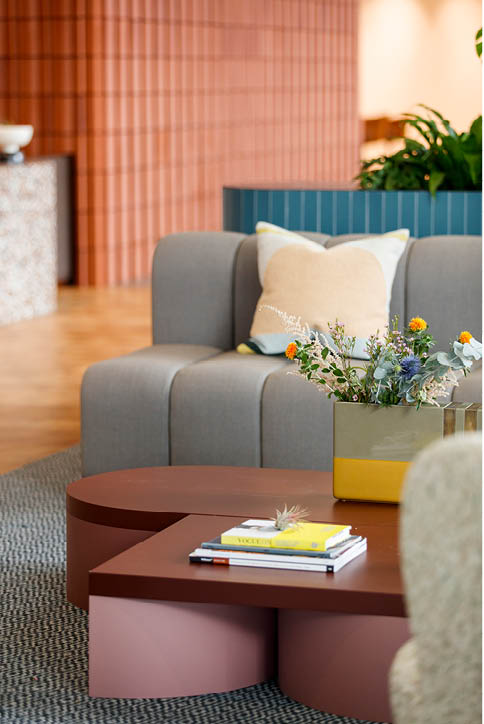
The transformation of this live ground floor lobby saw us create our working demise and allow for a temporary reception to remain live throughout our main works.
The build boasts a new terrazzo and bronze metal reception desk to represent the historic metal craft in the area, brickwork cladding representing a strong contextual relevance to Brick Lane, feature wood flooring integrated into existing stone, bespoke seating, specialist lighting, security installation including speed lanes, and feature joinery.
For the feature joinery, we worked closely with the design team, joinery fabricator, and incumbent contractors to achieve an optimum installation programme and ensure client satisfaction. Samples and benchmarks were key to setting the clients expectations, while factory visits and weekly project meetings allowed the team to review progress and address critical issues.
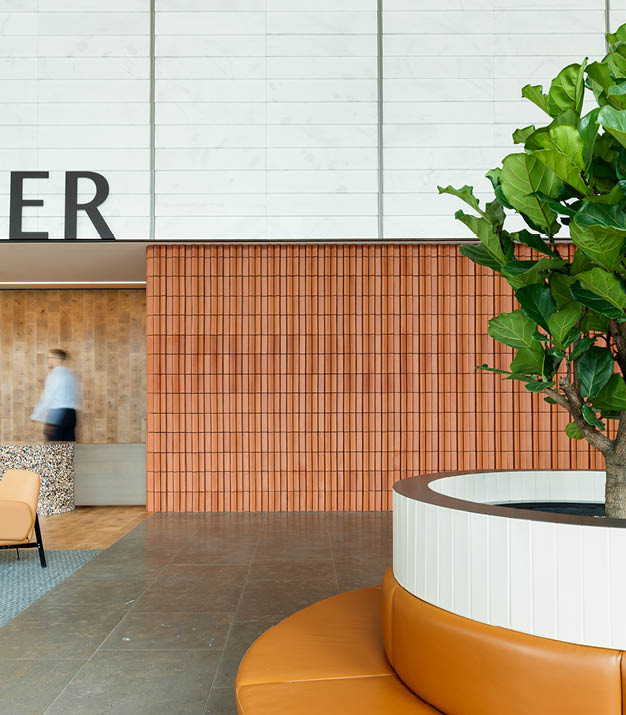
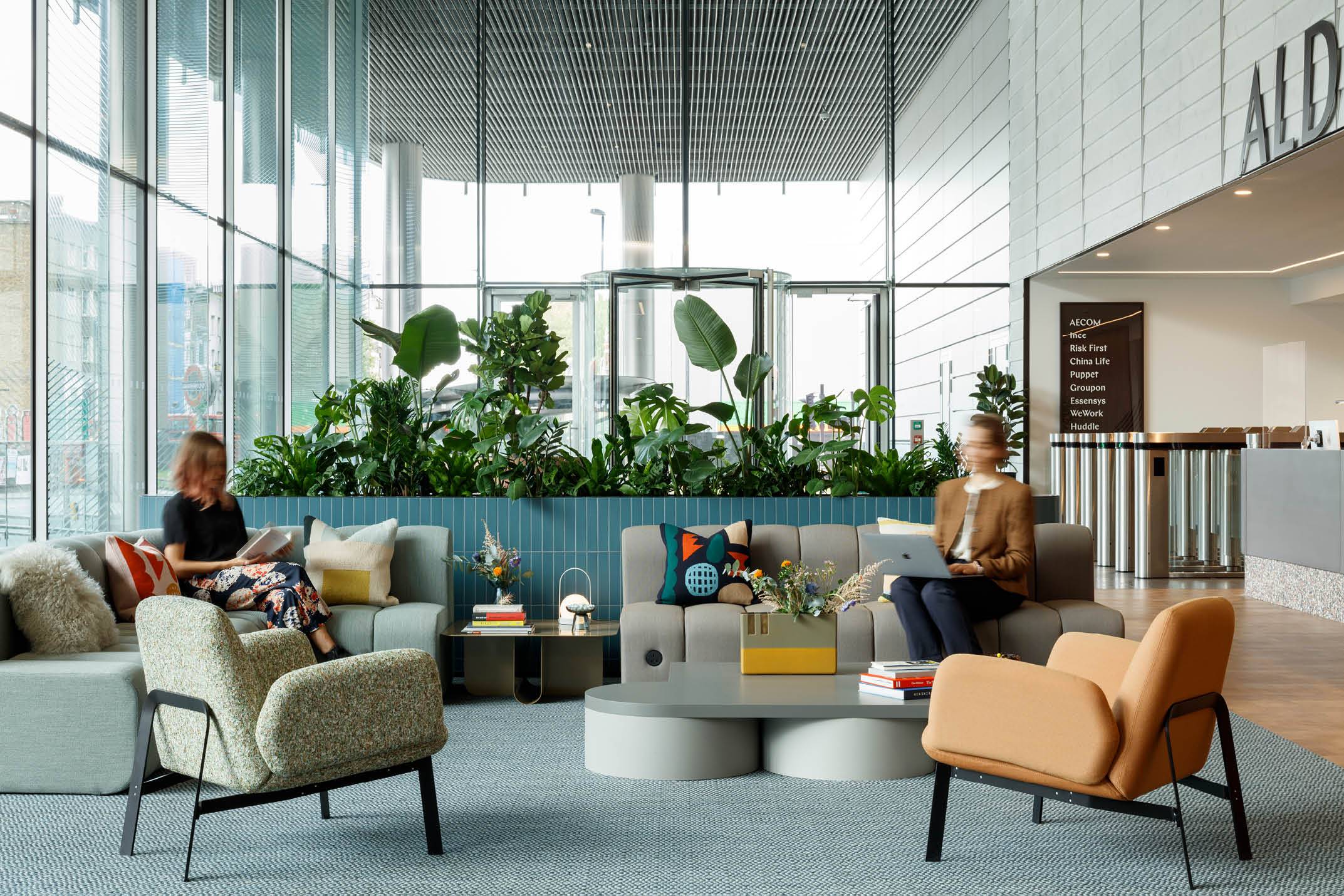
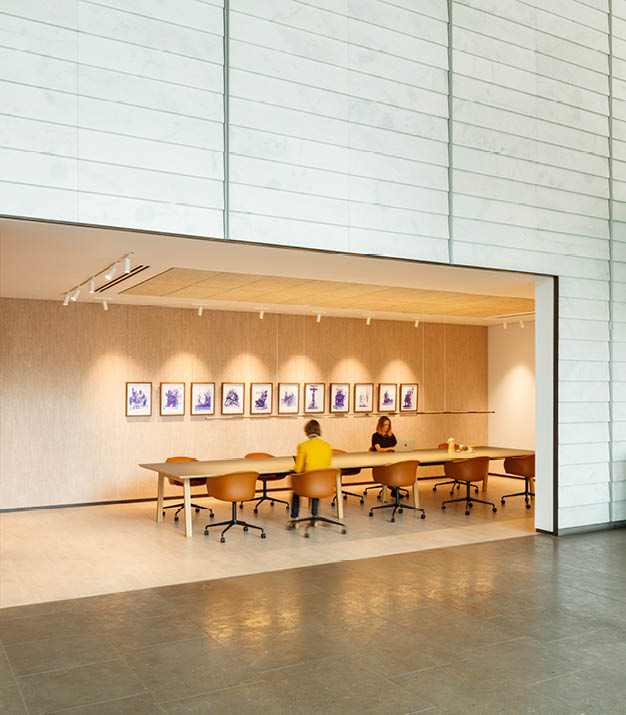
The ground floor was 'activated' with an interior design scheme focussing on texture and warmth; a variety of mixed-use areas are highlighted with both task and indirect up lighting. Tiled seating booths are framed with a trio of suspended canopies, creating cosy, and acoustic, social environments but also ideally positioned to be visible through the large glass façade, creating a street presence and making the lobby an extension of the outside community.
