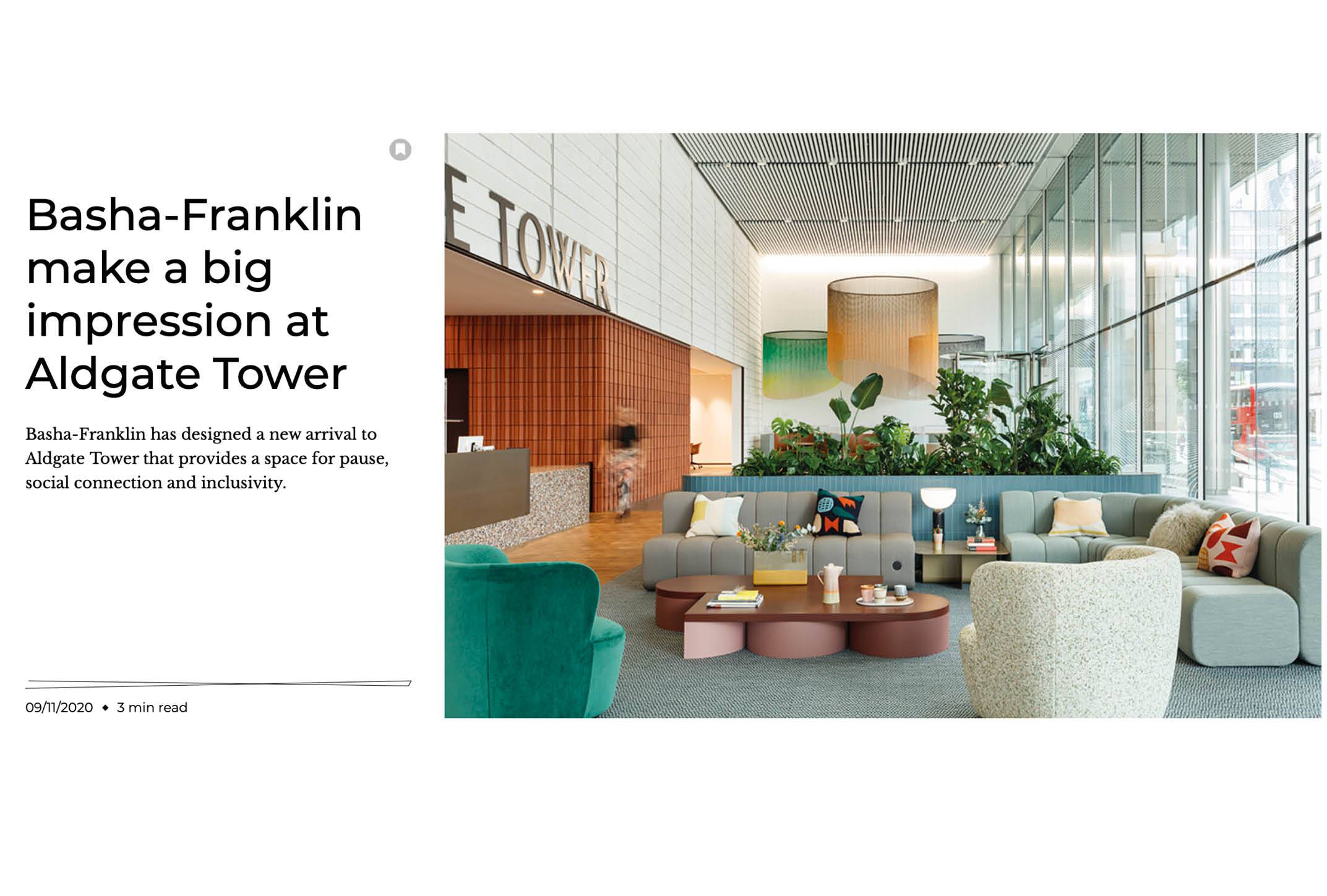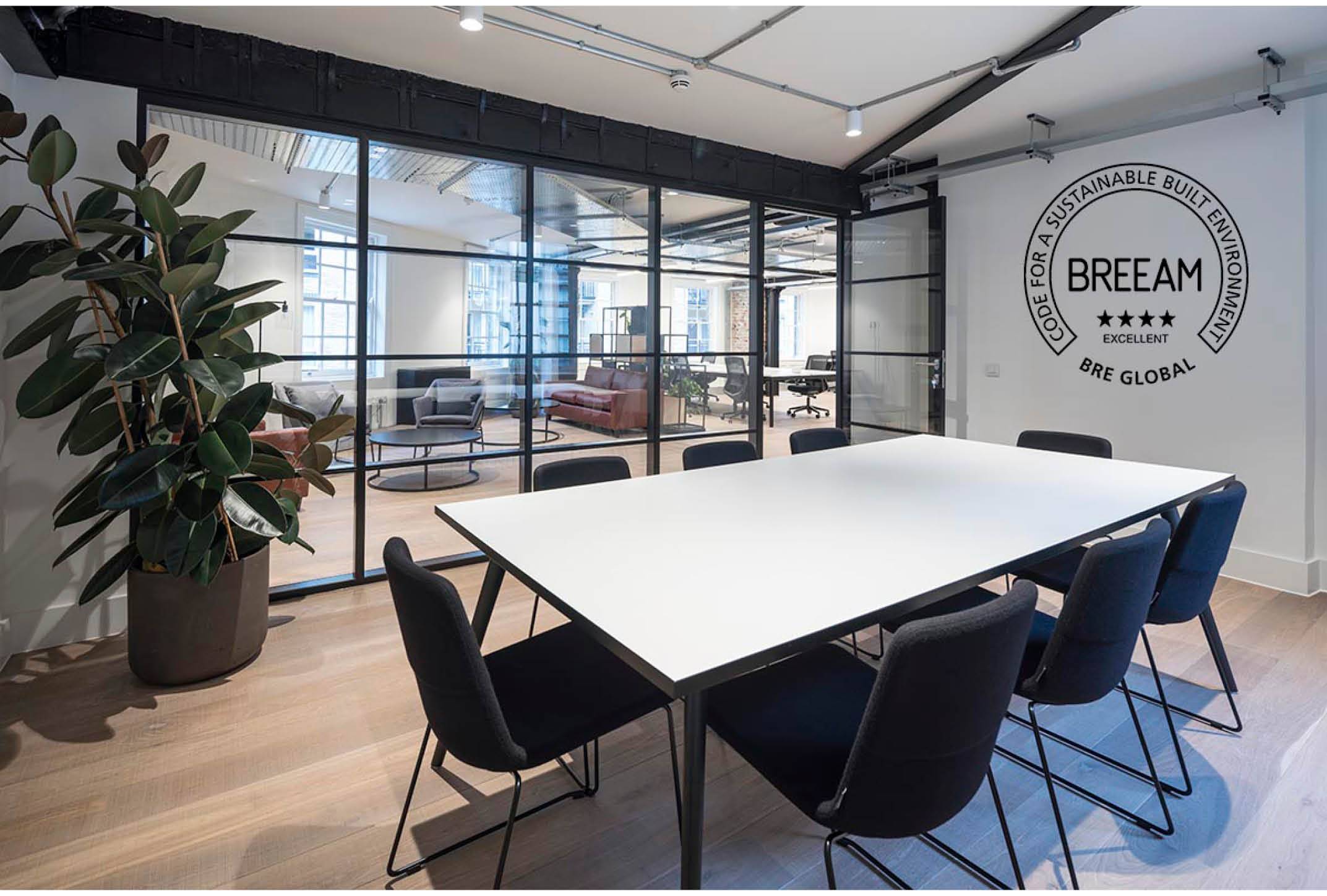Working from the developer’s ‘shell,’ we completed this expansive Cat A fit out within the innovative and award-winning development of Fen Court for Generali Real Estate.
We worked in partnership with internationally acclaimed Eric Parry Architects to deliver the design and Cat A fit out of the second floor and a white box fit out to two ground floor retail units. Our scope of works included the complete installation of the mechanical and electrical services, a new SAS and MF ceiling, raised access floor, and the design and construction of a new space-efficient pump room.
Our programme and methodology had to be developed with the logistics of working in an occupied building and other concurrent projects in mind. We engaged early with the building management team and other contractors; all deliveries were booked in advance and coordinated to minimise disruption to the site and the neighbouring commercial properties.
Despite potential delays to procurement caused by the global pandemic, we successfully completed the project on time and within budget. The newly refurbished Cat A offers plenty of space and an abundance of natural light in a new sought-after world-class development.
Photos courtesy of Jonathan Banks
- Architect Eric Parry Architects
- Cost Consultant Gleeds
- Project Manager BNB Paribas Real Estate
- Services Consultant Waterman Group
- Programme 20 Weeks
- Size 32,000 sq ft





