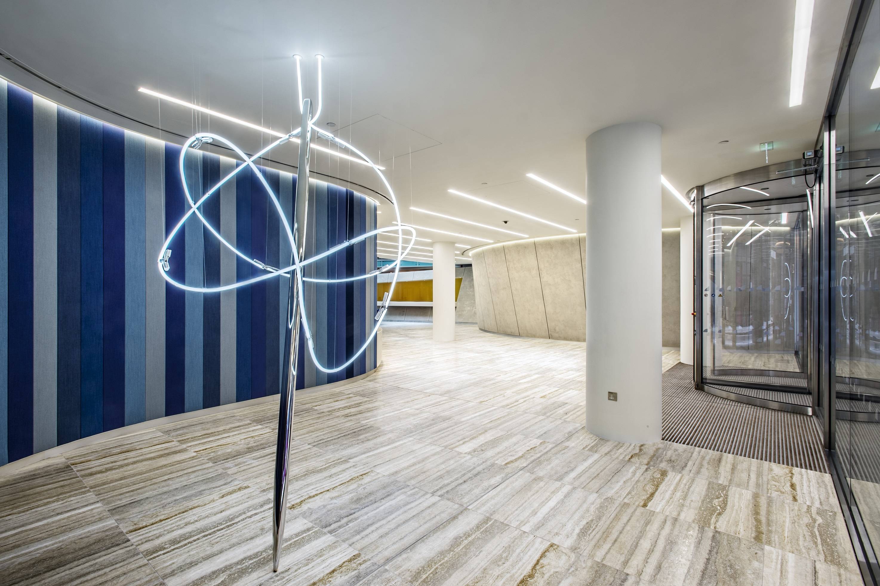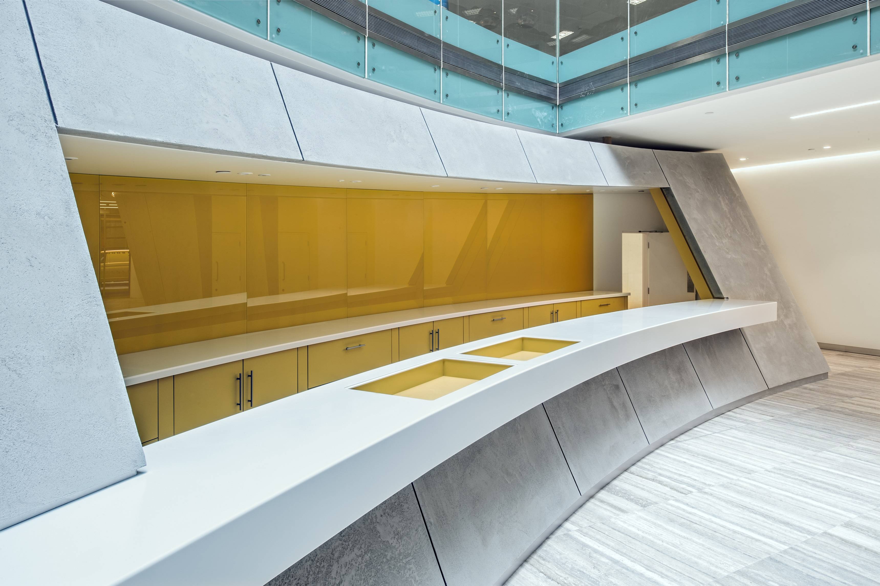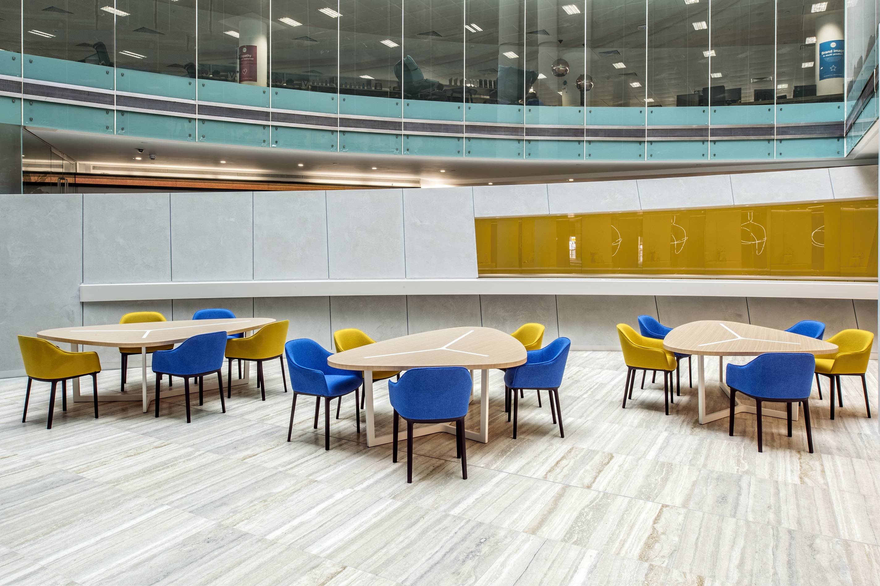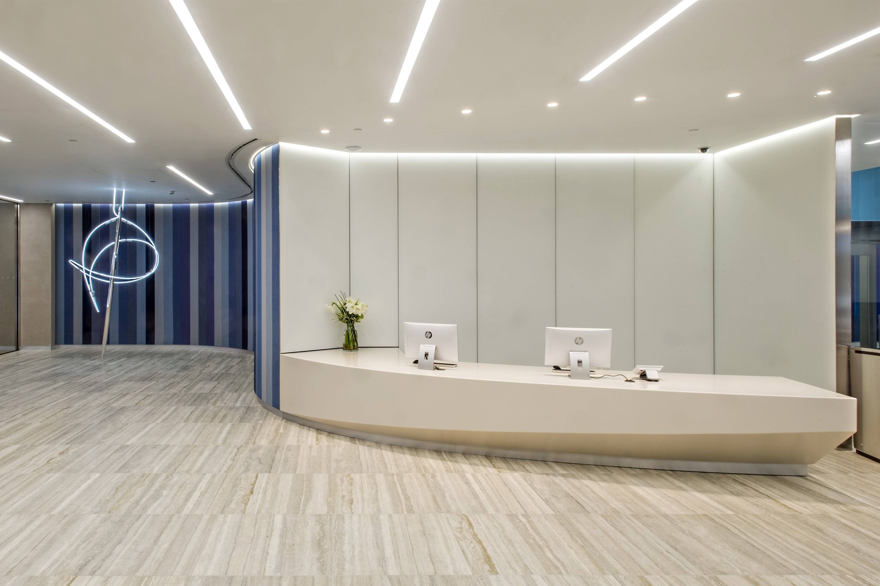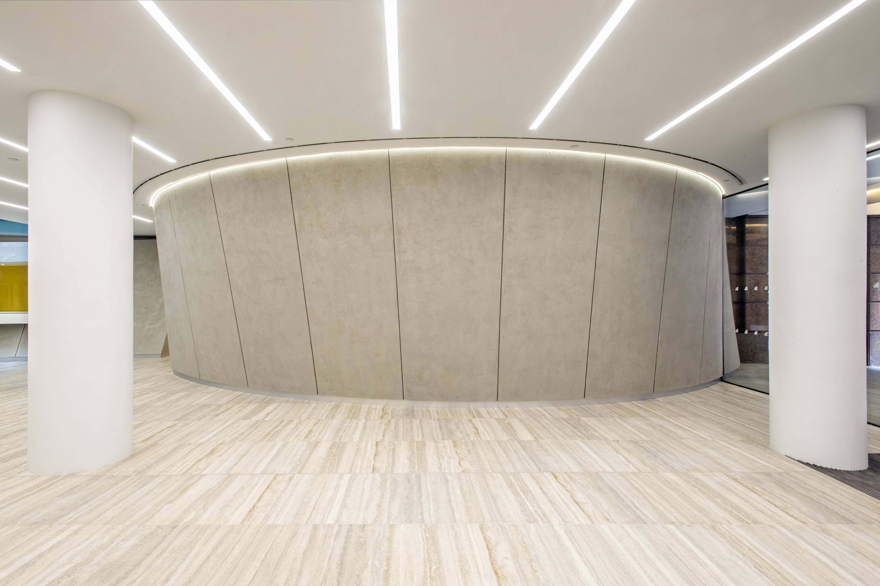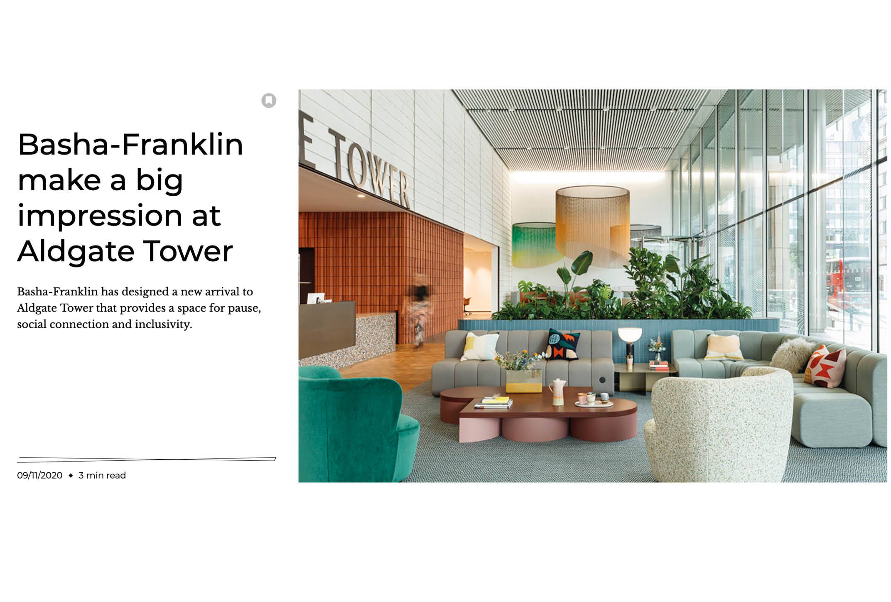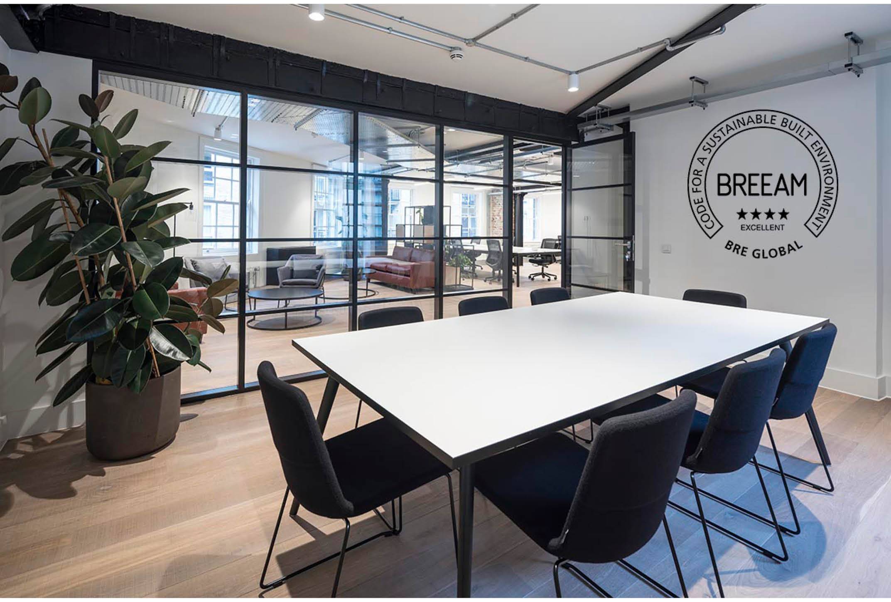The complete renewal of the entrance and reception to this Helix property to bring the finish up to contemporary standards providing a modern high spec reception.
The existing entrance and lift lobbies were stripped out in their entirety whilst maintaining a secondary entrance, temporary reception desk and 24/7 access to one tenant through a ‘tunnel’ constructed within the construction demise. The works were undertaken within the bottom of an existing atrium necessitating a scaffold lid to ensure both acoustic and dust separation.
The installation works included structural infills, bespoke joinery, high finish stone flooring, feature lighting and full MEP replacement. The entrance façade was replaced with a glazed front encompassing a revolving entrance door. There is a main feature reception desk of white corian presented as a monolithic desk with discrete interfaces.
There is an attractive café area formed of angular sweeping walls finished in an armourcoat plaster. A very challenging project due to the environmental constraints of working within a live building but a showcase to high quality fit out maximising our Clients asset for attracting and maintaining tenants.
- Architect John Robertson Architects (JRA)
- Project Manager Helix
- Cost Consultant Core Five
- Services Consultant Malcolm Hollis
- Programme 16 weeks
