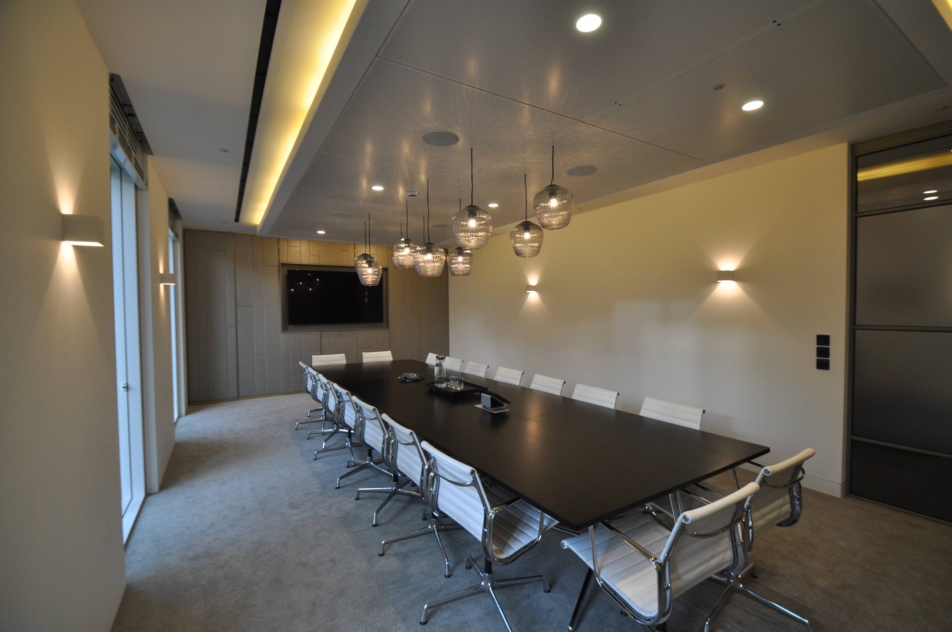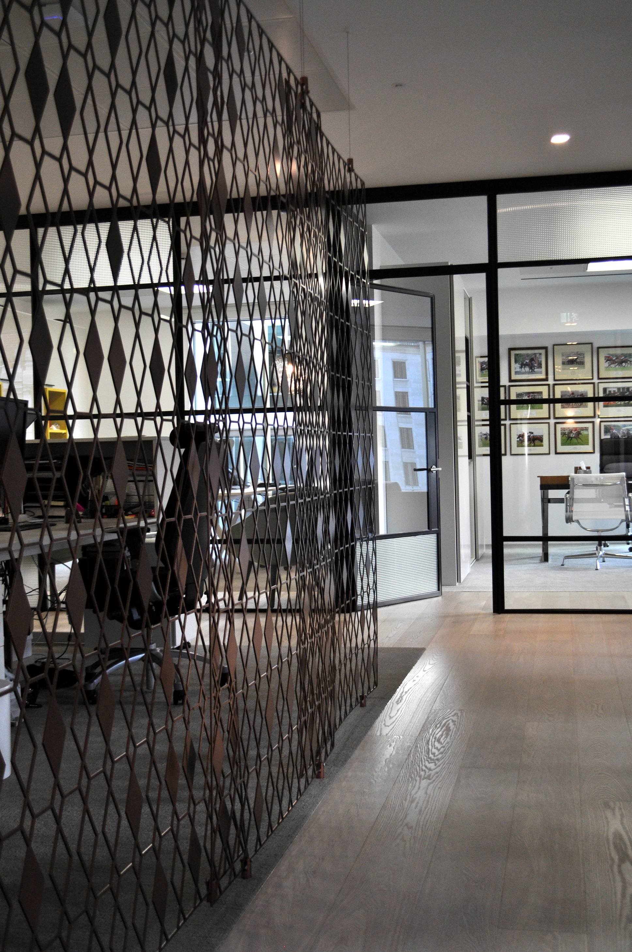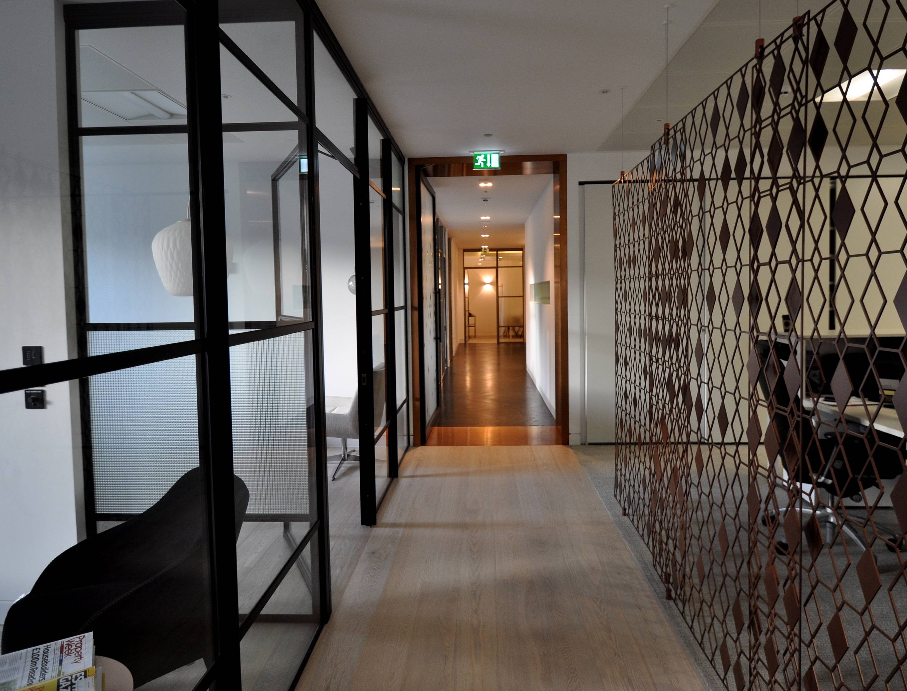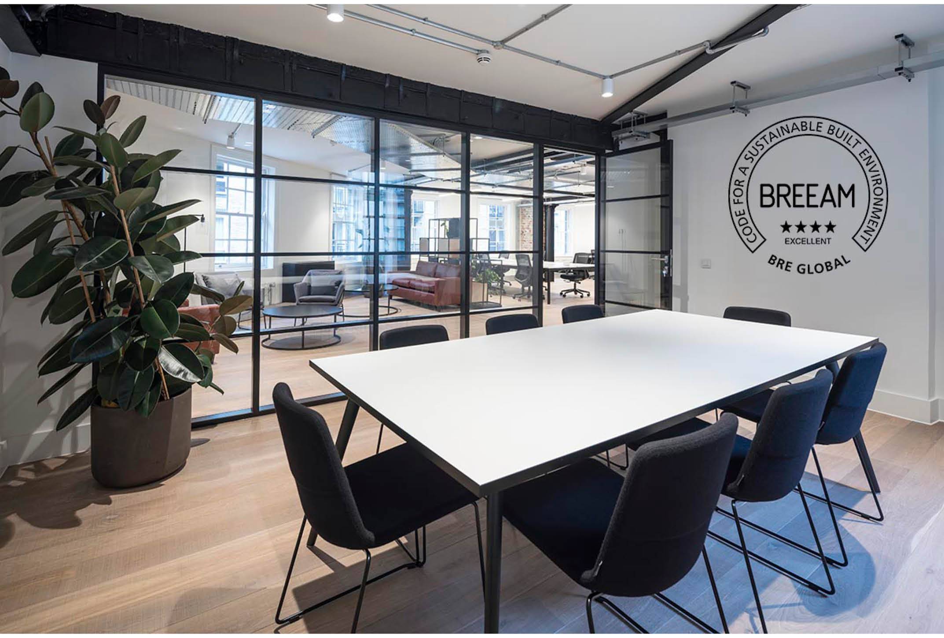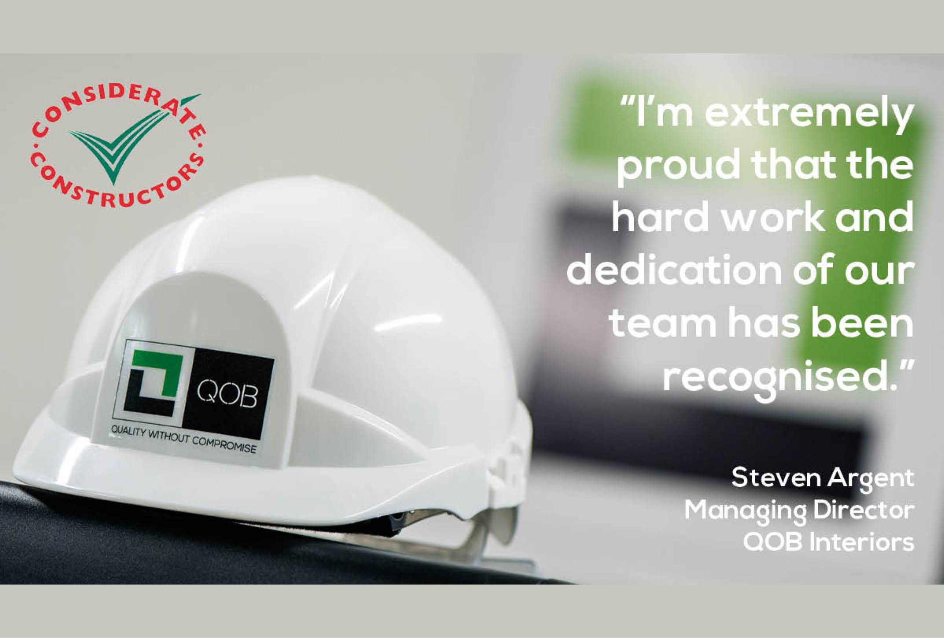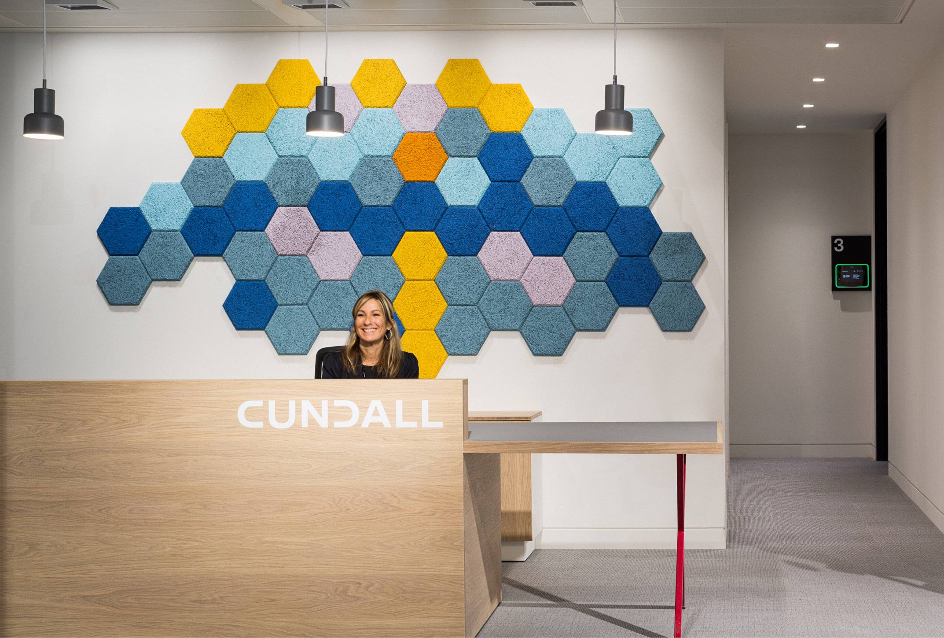Our team completed this Cat B fit out of office space in 5 Hanover Square in 16 weeks for property investment and development company Helical. The works involved stripping out the majority of the existing tiled ceiling and grid with the existing raised floor lowered to accommodate the different floor finishes so that all thresholds were at the same level.
Plasterboard partitions and barriers were installed to sub-divide the new director’s offices, meeting rooms and reception area.
- Architect MoreySmith
- Project Manager GVA Second London Wall
- Cost Consultant Bigham Anderson Partnership
- Services Consultant GDM
- Size of Project 10,000 sq ft
- Programme 16 Weeks
