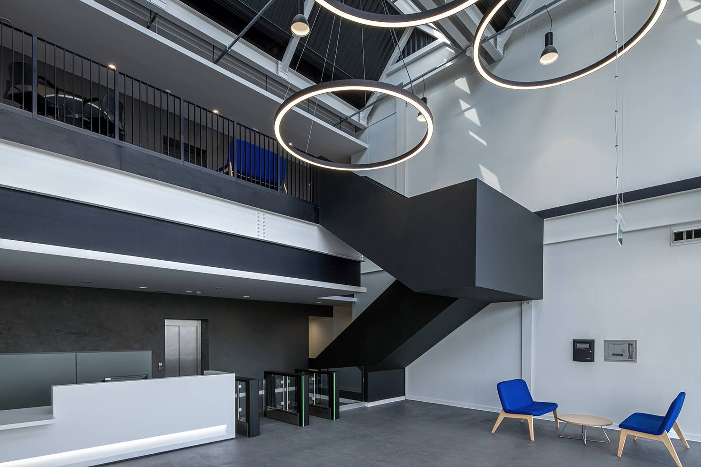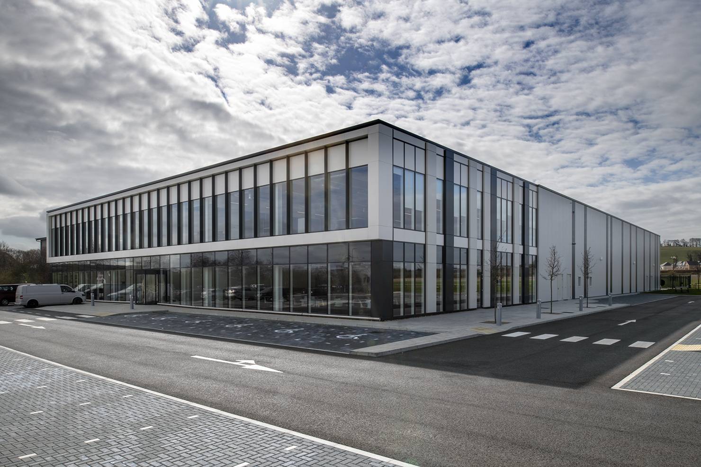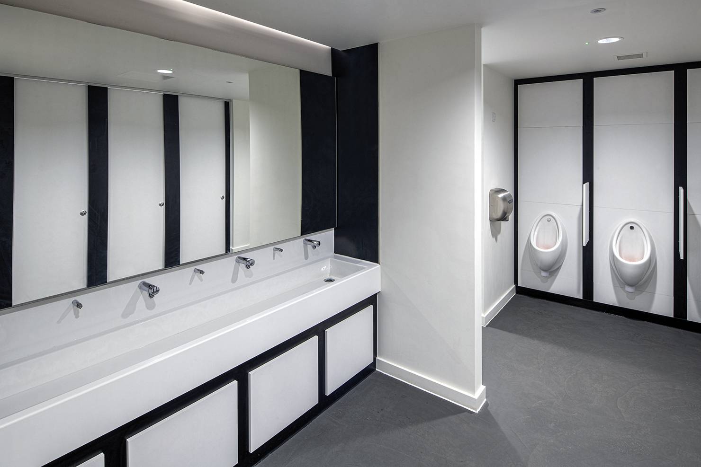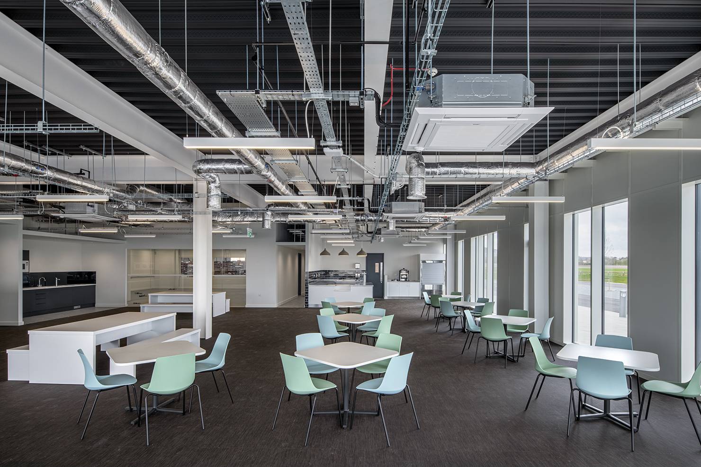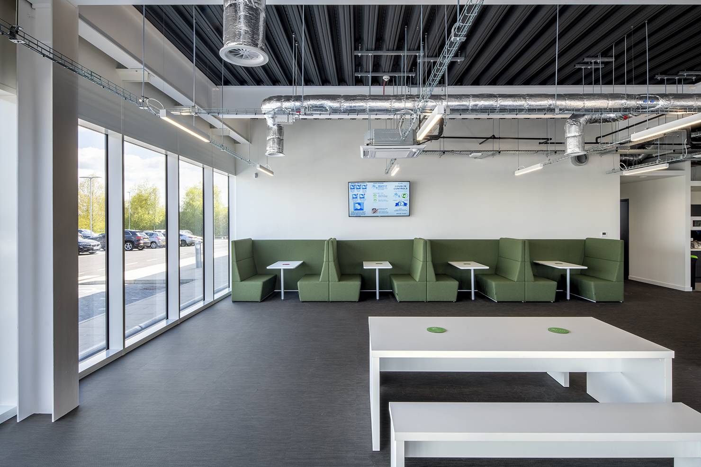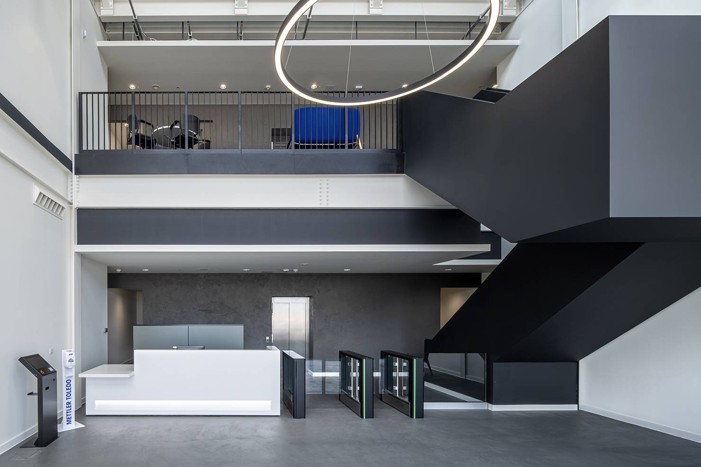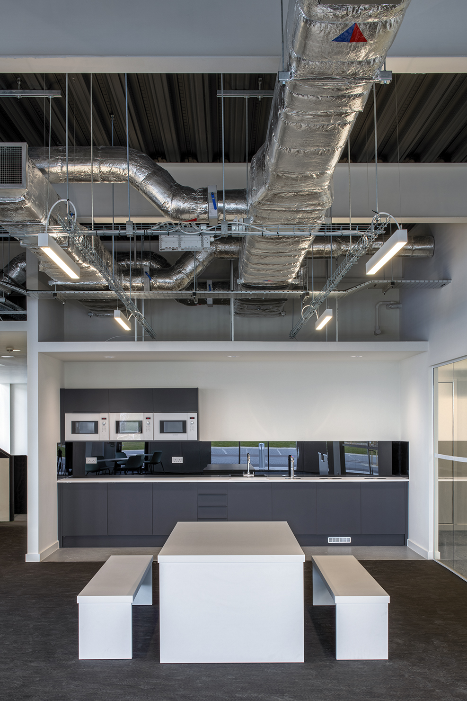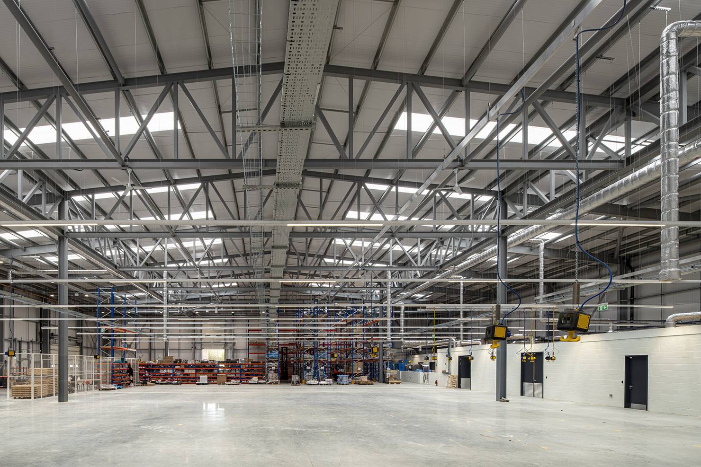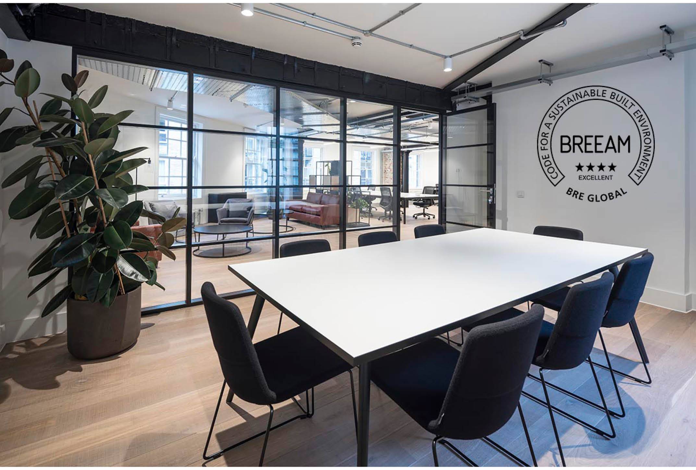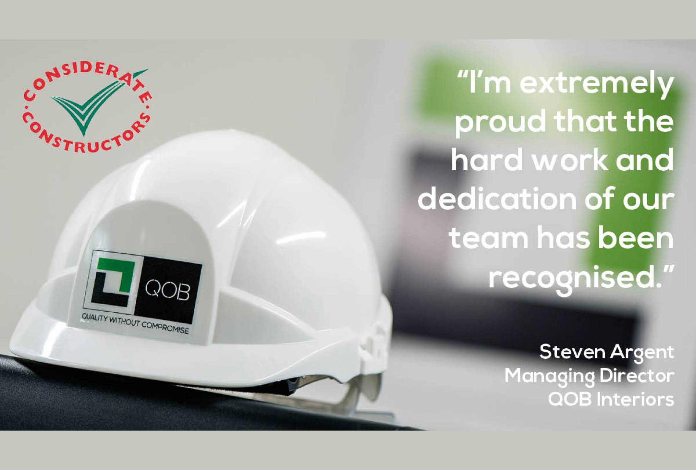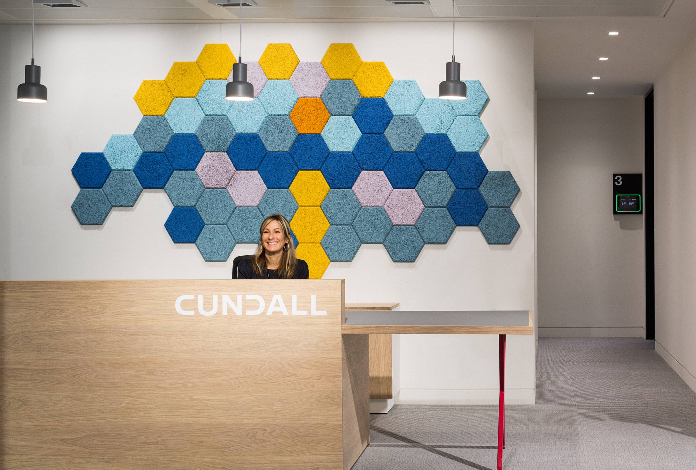Mettler Toledo, a leading global manufacturer of instruments and services for laboratories based in Royston, were outgrowing their premises and had secured a neighbouring industrial unit. Following a competitive tender process, QOB was appointed to undertake the Cat A, and Cat B fit out of the new facility, including the installation of new offices and a raw steel feature staircase.
Working from shell, our fit out of the 40,000 sq. ft space has provided our client with ground floor capacity for warehousing and assembly. Cat B areas include a 1st floor mezzanine with a new staircase, reception, offices, landlord areas, and toilet cores.
We have also installed external perimeter fencing, electric car charging bays and entry gate CCTV.
With a particular focus on integrating multiple business units and ensuring room for growth, new mechanical and electrical services were required throughout. We installed a new plant to the roof, and the comms room was relocated to ensure the building services could meet the facility's demands.
We provided close collaboration with the client and professional teams, ensuring that the design and sectional completion of the finished product supported our clients' relocation schedule and met their vision of a spacious and efficient workplace they are proud to call home.
The transformed space supports collaboration and new ways of working and offers a premier client experience for guests and visitors.
Photos courtesy of Jonathan Banks
- Architect ESA Architecture
- Cost Consultant Core Five
- Project Manager Seven Partnership
- Services Consultant QOB D&B
- Size 40k sq ft
- Programme 19 weeks
