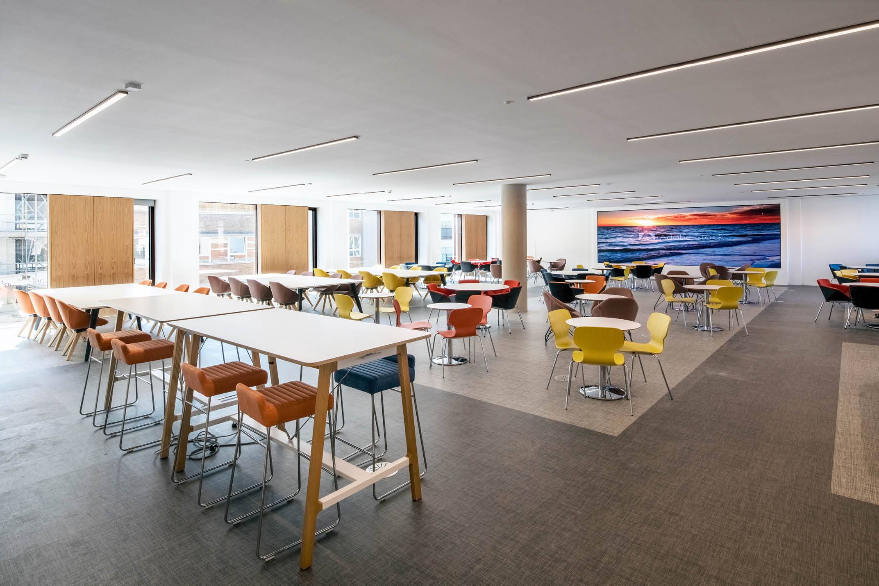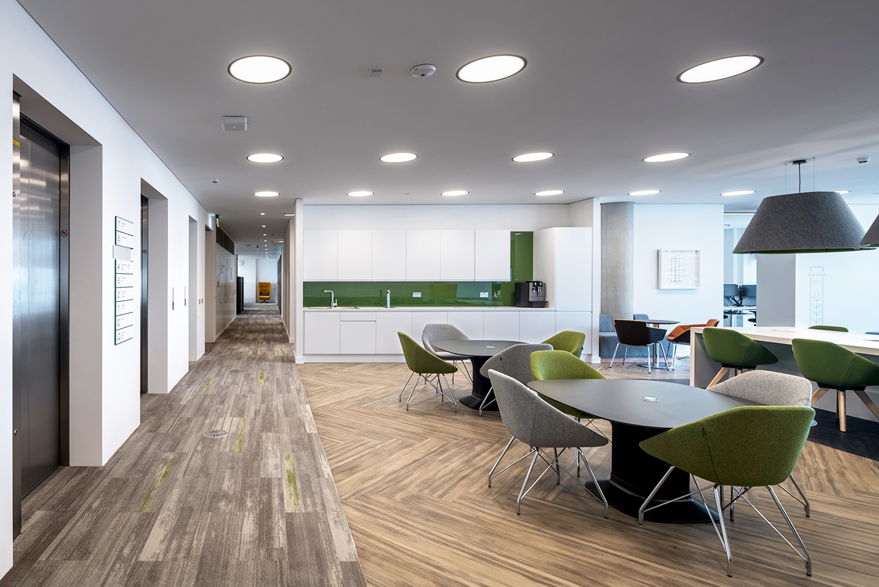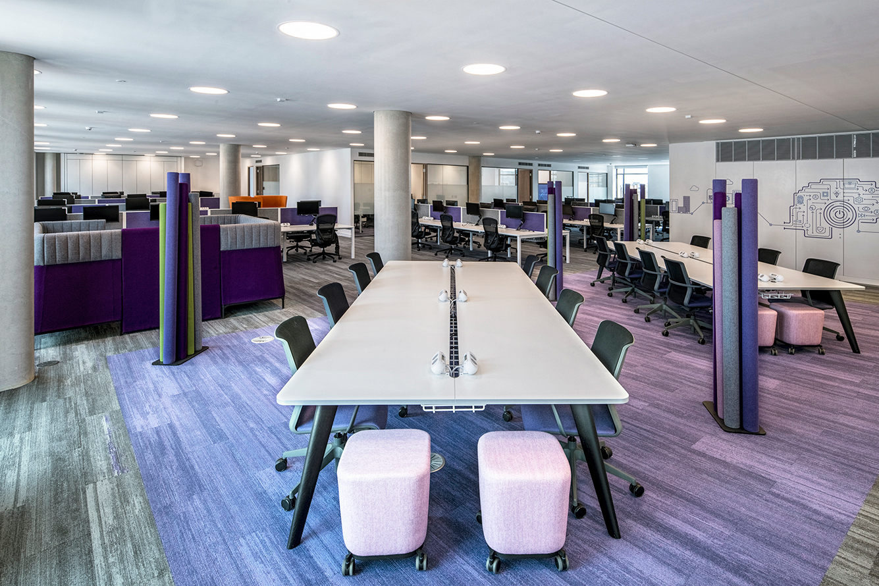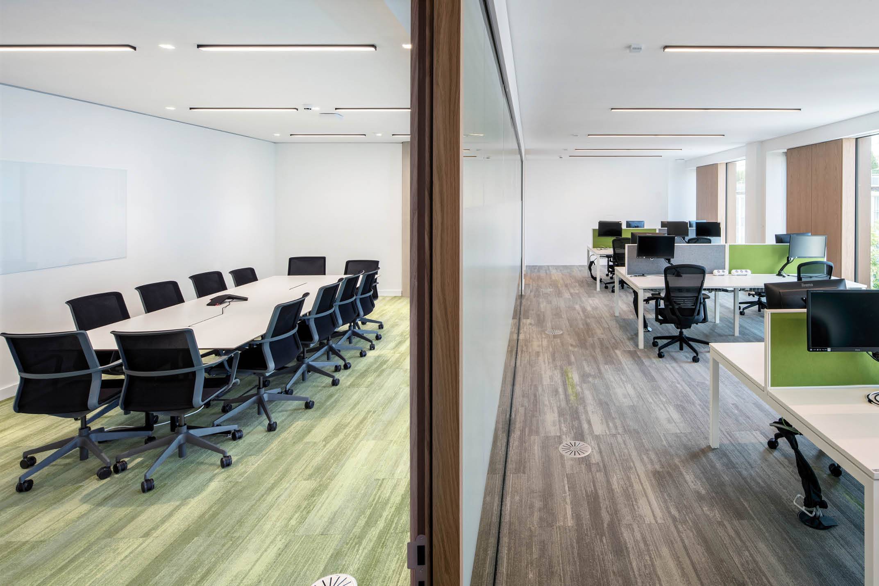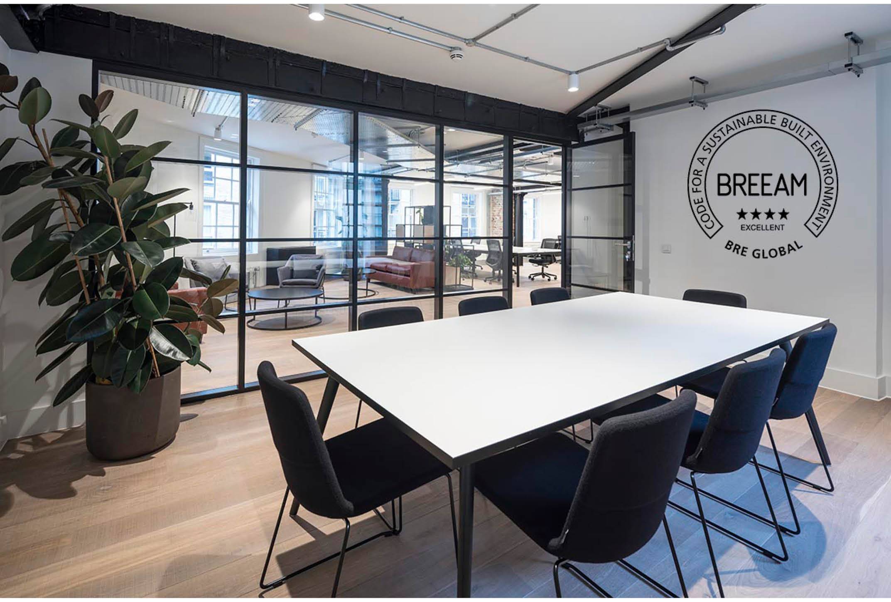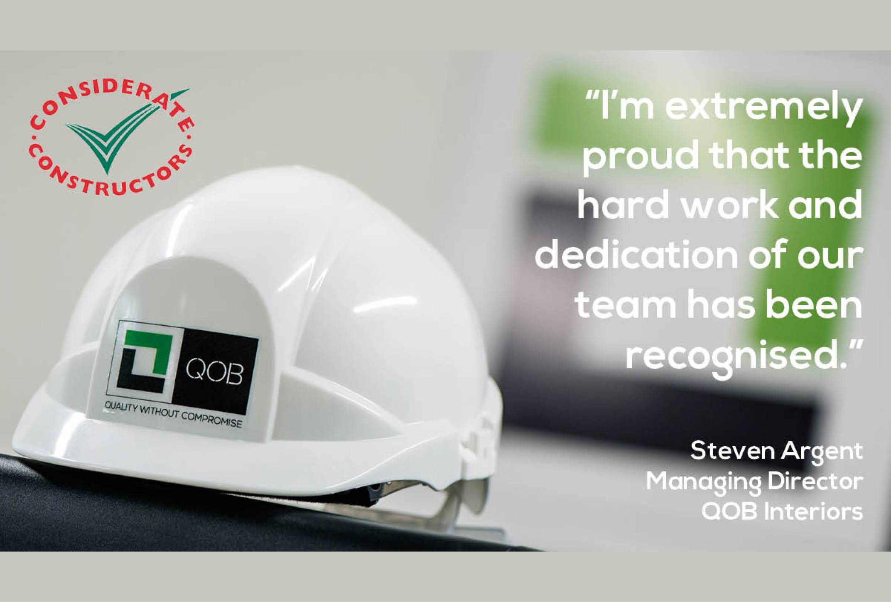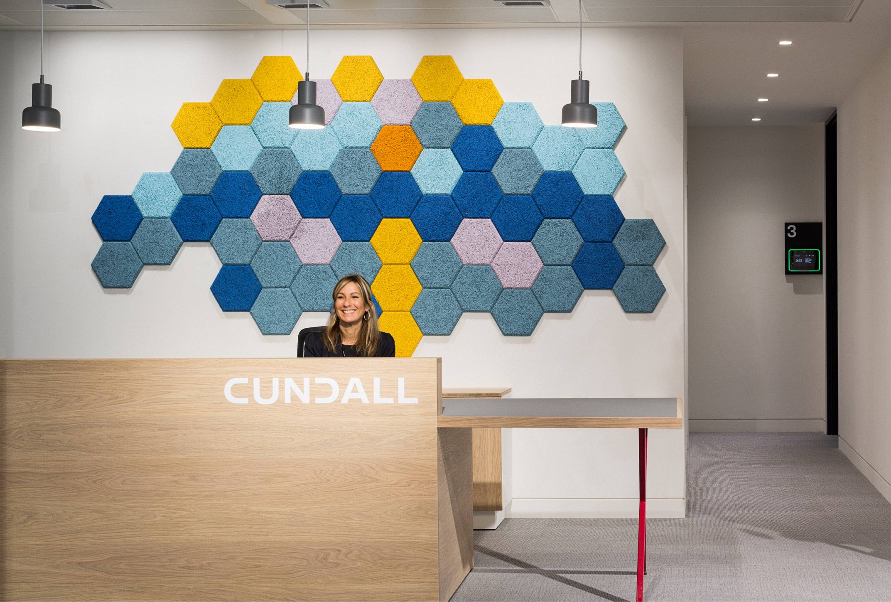We were appointed by professional services company, Capita, to deliver the full refurbishment to their new Westminster head office within the award-winning development of The Copyright Building.
A full design and build project across five floors, including a meet and greet reception and the creation of cellularised offices, we started with concept drawings and developed through using a 2-stage approach for this 87,000 sq. ft space.
Structural alterations were required to facilitate the installation of a new architectural staircase, joining the upper executive office and meeting spaces. We introduced a new chilled ceiling system and underfloor electrical installation, to maximise the floor to ceiling height and create a more open and inclusive feel.
The new HQ in Fitzrovia offers more than just a well-designed space. Boasting 5 floors of premium Grade A office accommodation and a state-of-the-art events space and catering facility, inclusive of a 6m by 2m AV wall, the new office is a stylish new space with a cohesive vision of functionality and wellbeing at its core.
The successful delivery has led to our involvement on further projects working closely with the professionals involved.
- Client Capita
- Architect QOB D&B
- Project Manager Capita
- Cost Consultant Capita
- Services Consultant TAP
- Size of Project 87,000 sq ft
- Programme 25 weeks
