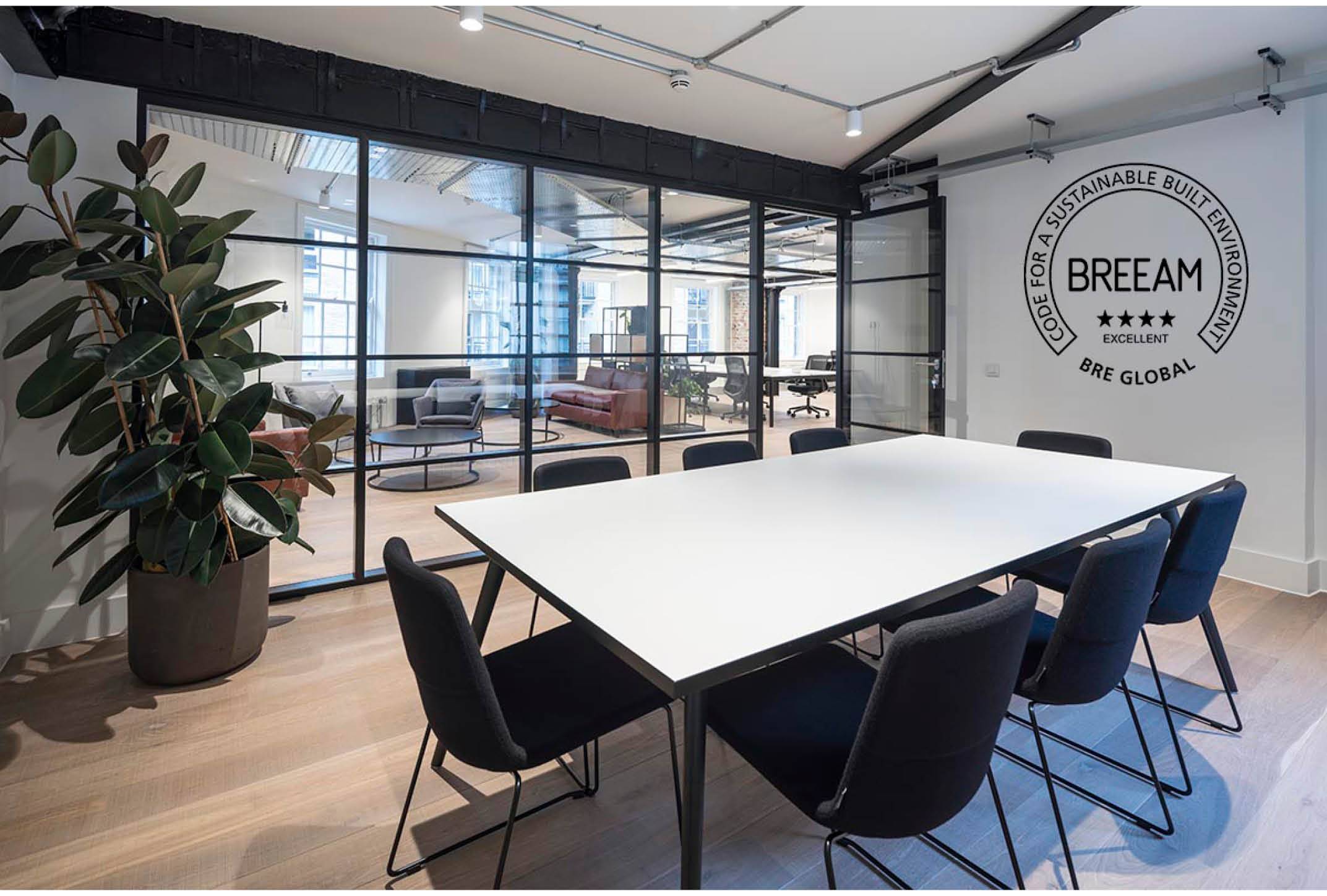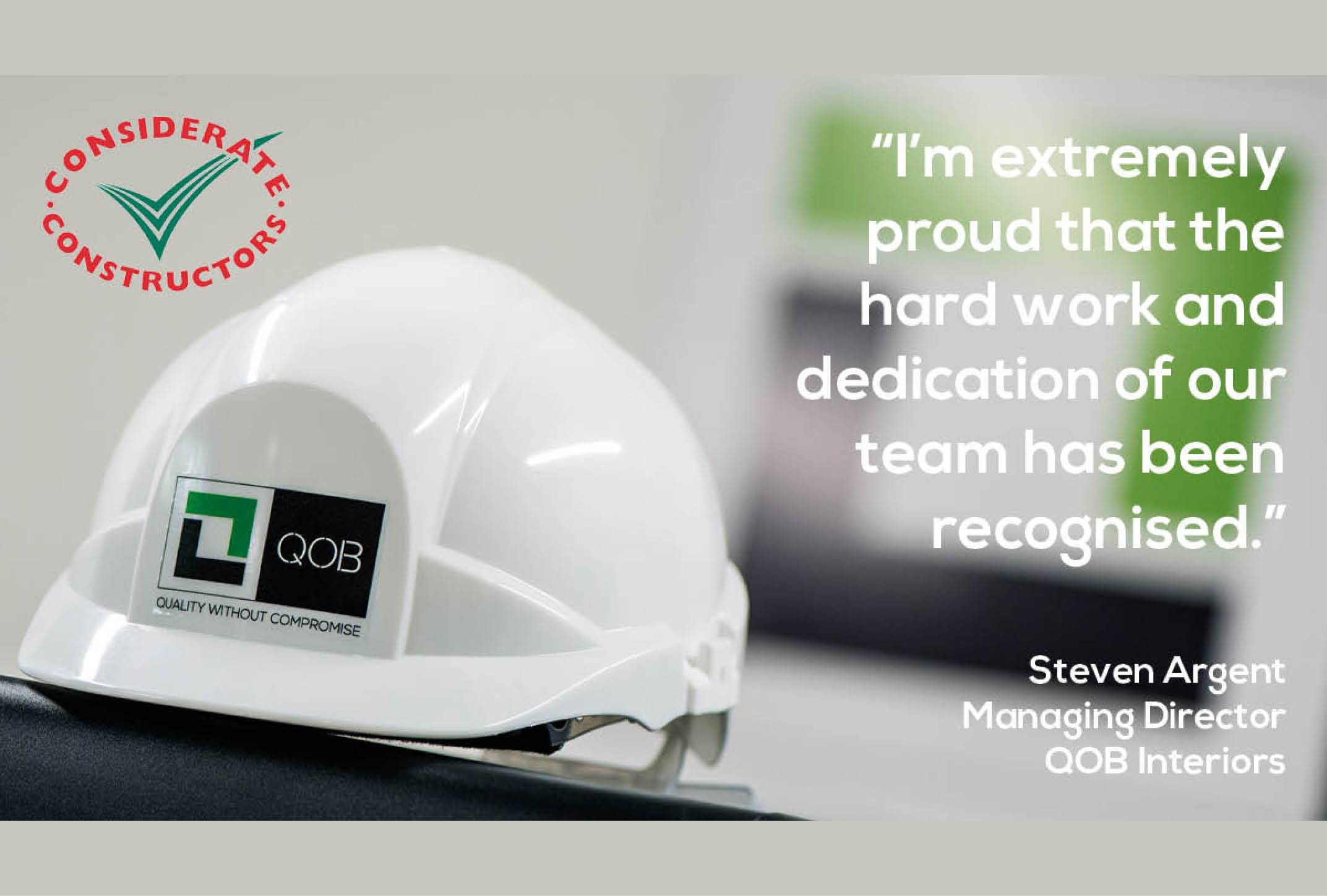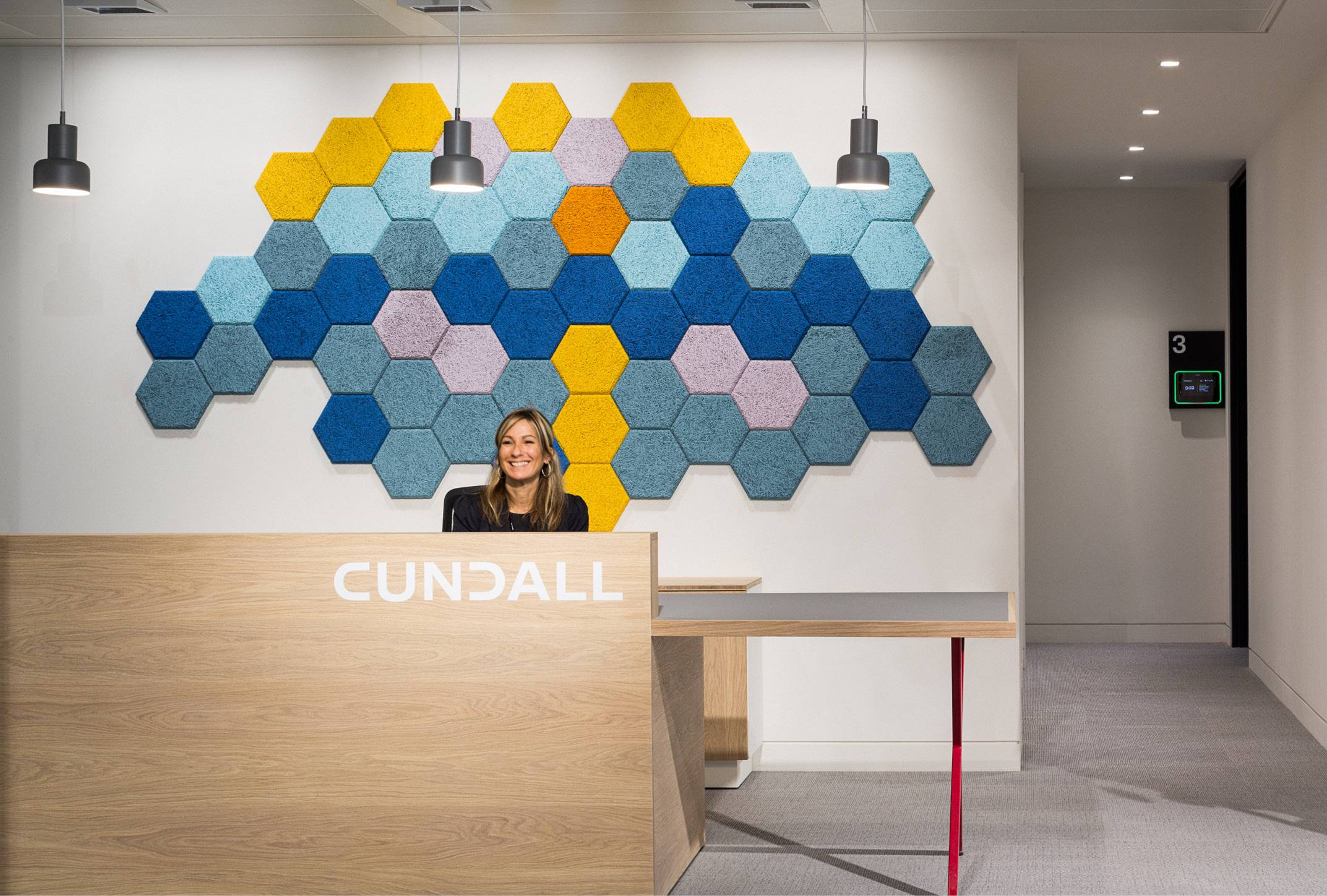In conjunction with the larger local area development, we fitted out the new purpose-built community centre building for Poplar HARCA and EcoWorld London. Community members and stakeholders have had significant input on the new space at the heart of the Aberfeldy estate.
- Architect Rawls & Co
- Project Manager Buro 4
- Cost Consultant Quantem
- Services Consultant Hoare Lea
Working from shell and core, we have successfully transformed the space into a functional and visually appealing environment. Our scope of work included the installation of a lift and feature staircase, partitions and doors, furnishings and fittings along with new services and AV systems throughout and some minor exterior work.
The Cat B fit out was run following globally recognised BREAAM standards to ensure sustainable building design and is set to achieve a Very Good rating.
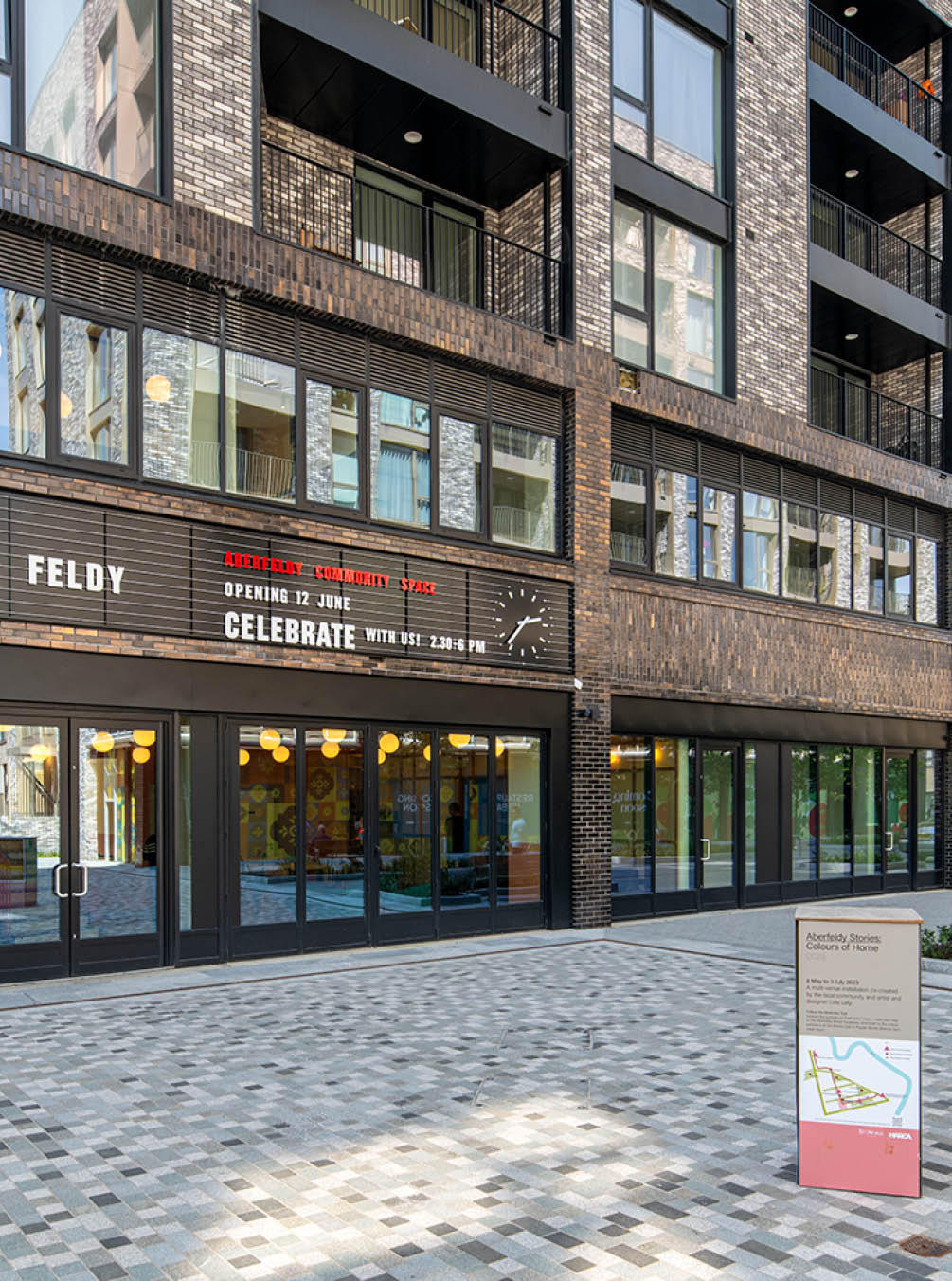
Engagement and development of the community were critical elements of the scheme. Communal areas include a coffee shop, workspaces, meeting rooms and a breakout area with a kitchenette for relaxed meetings.
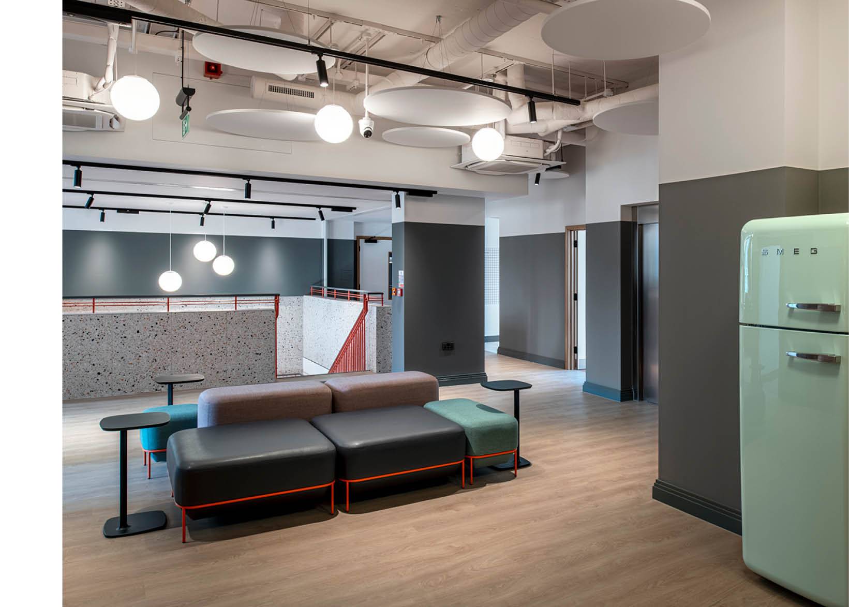
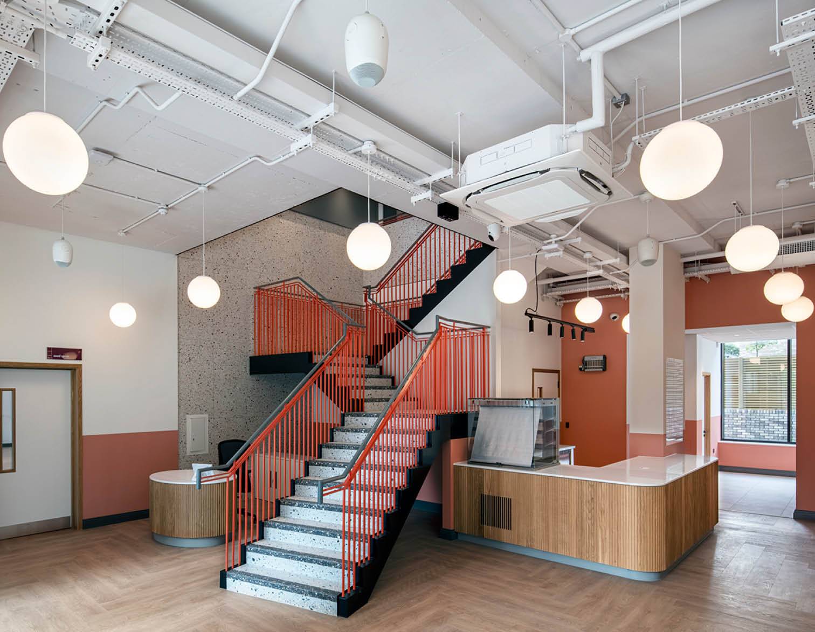
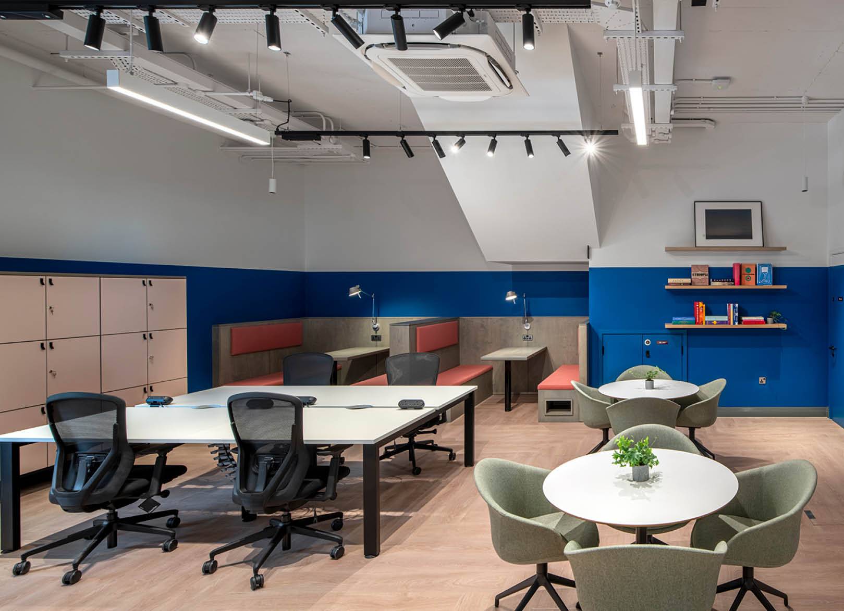
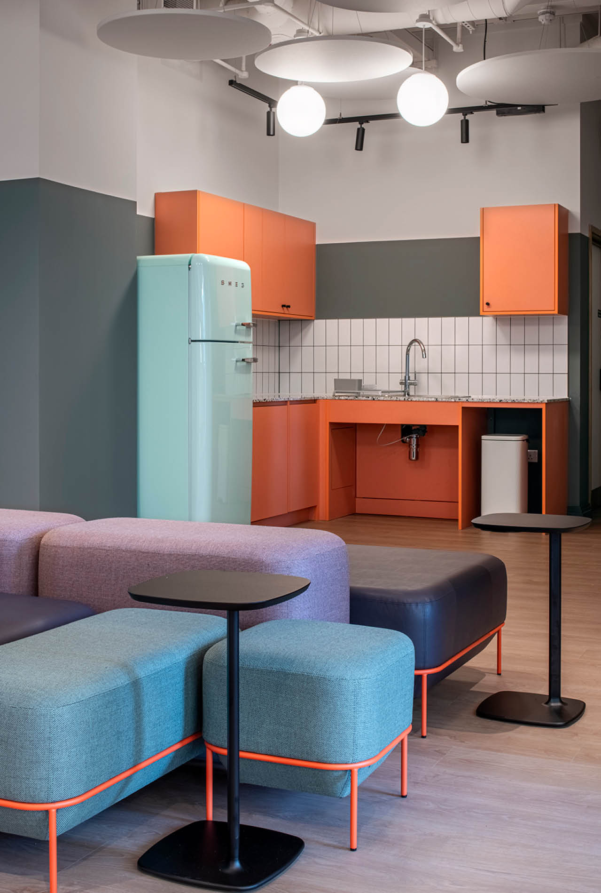
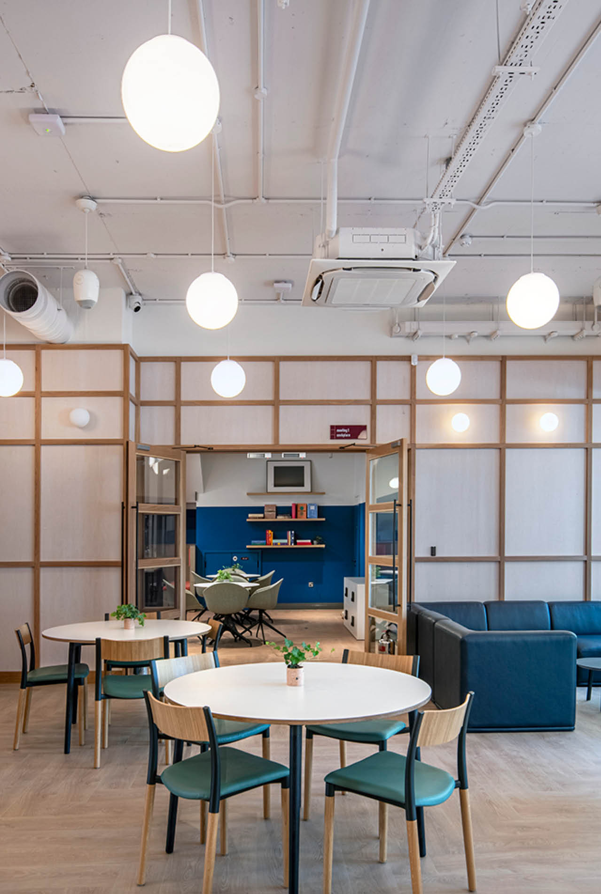
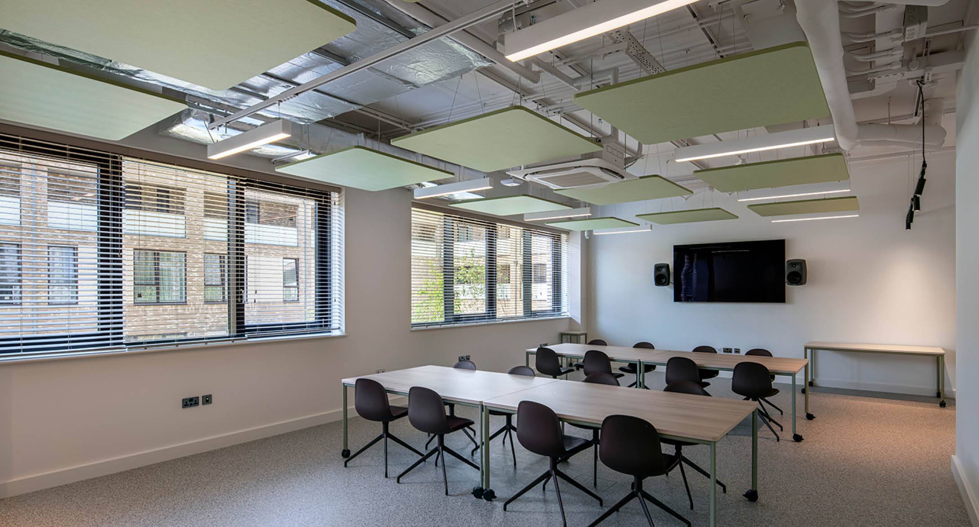
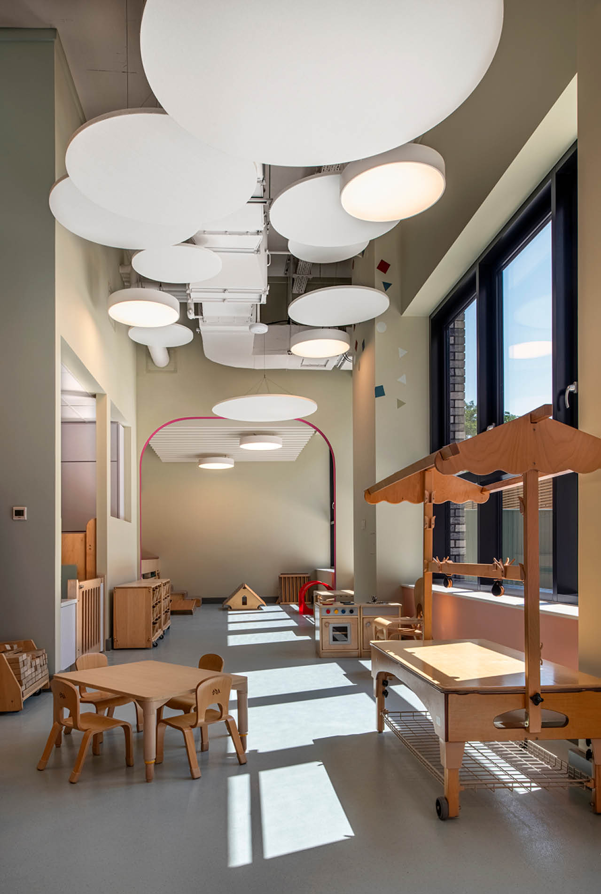
As part of its efforts to provide individuals with personal development opportunities and inclusive services, there is a digital workshop equipped with IT and AV equipment and a nursery that can accommodate infants and toddlers. The space also provides functionality for larger gatherings with a choice of meeting rooms and an ample production space with a balcony that boasts a state-of-the-art light and sound system.
