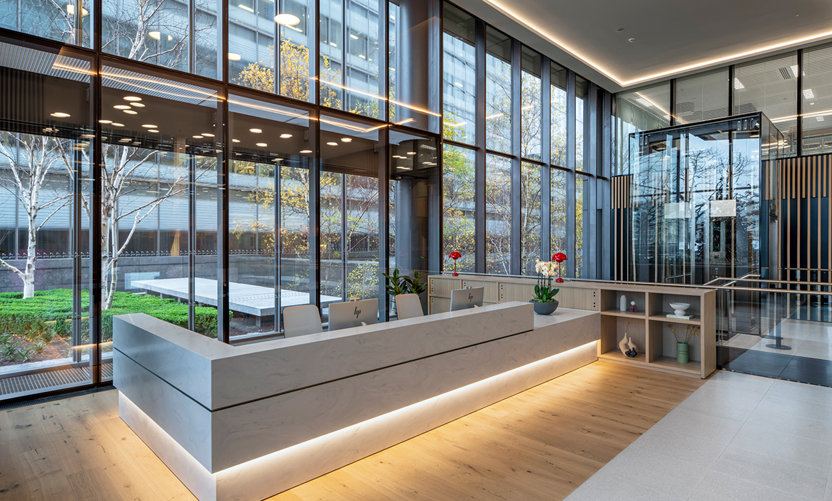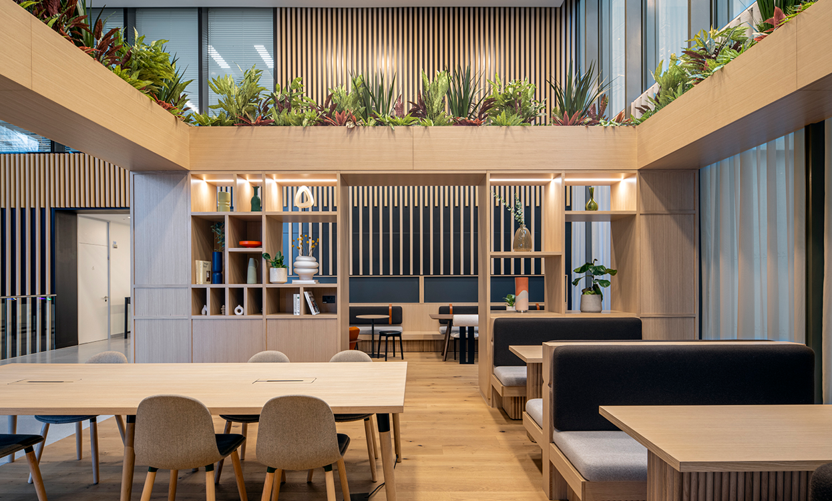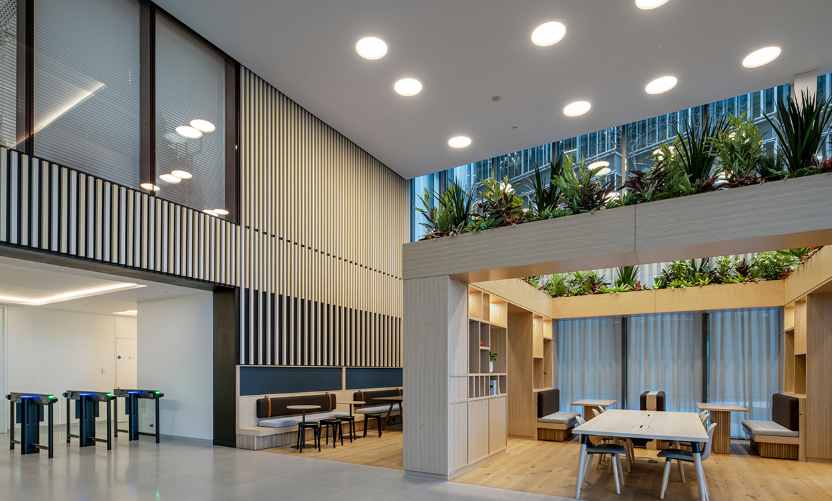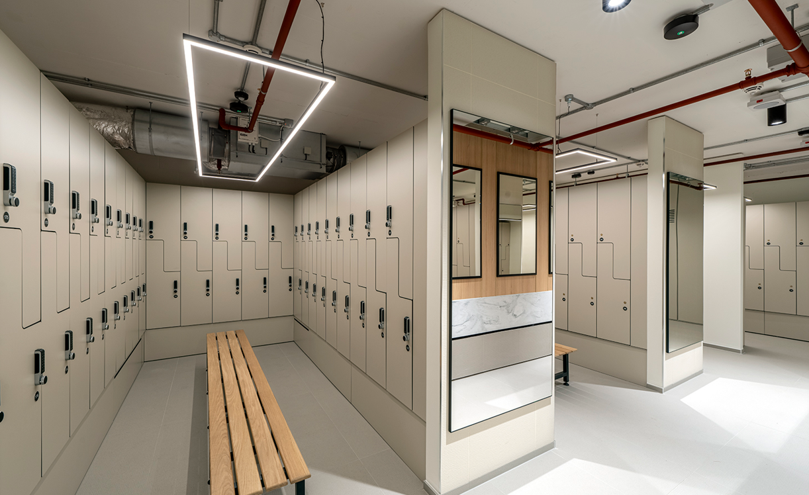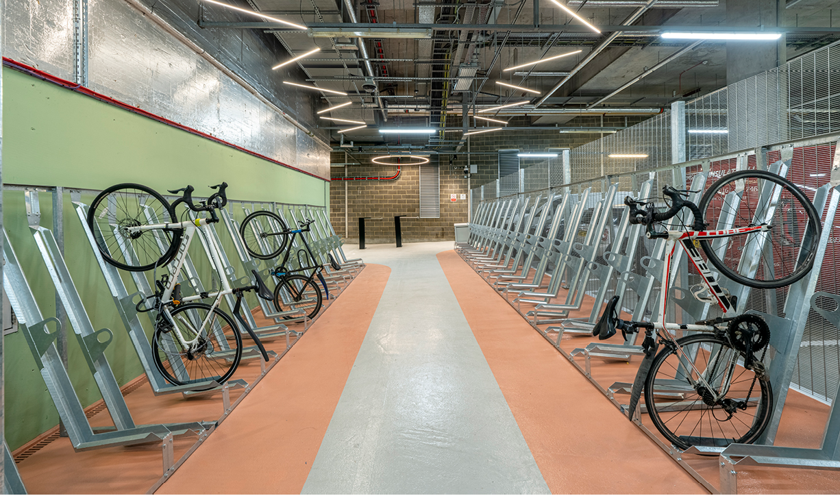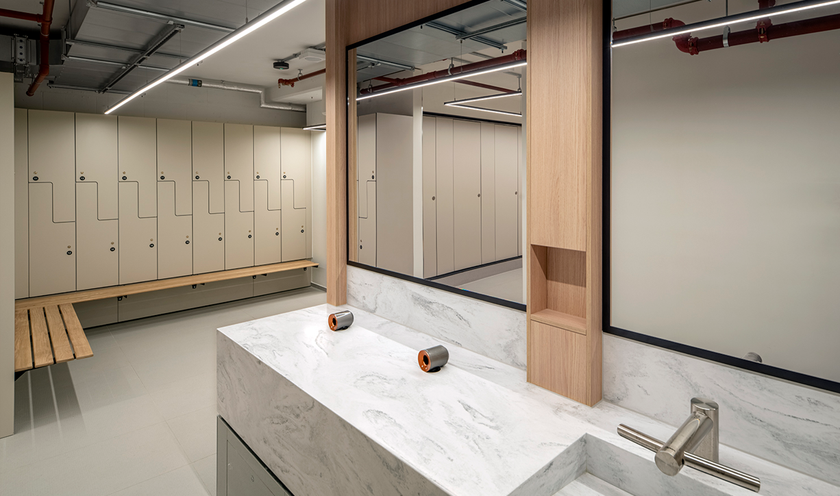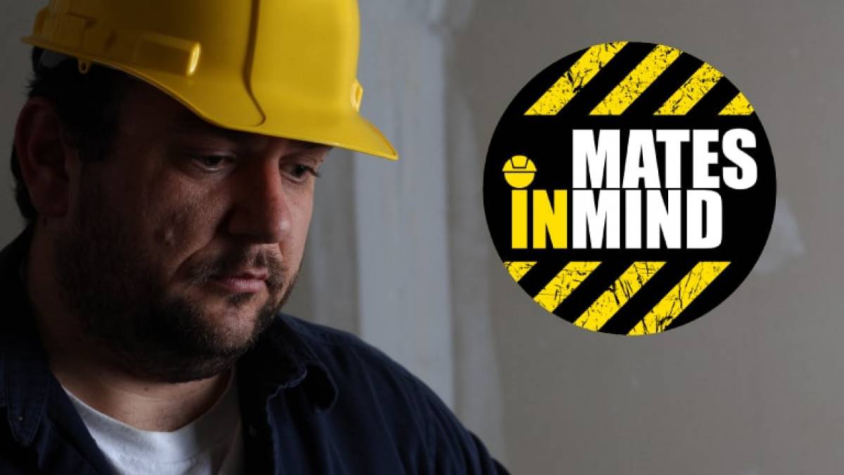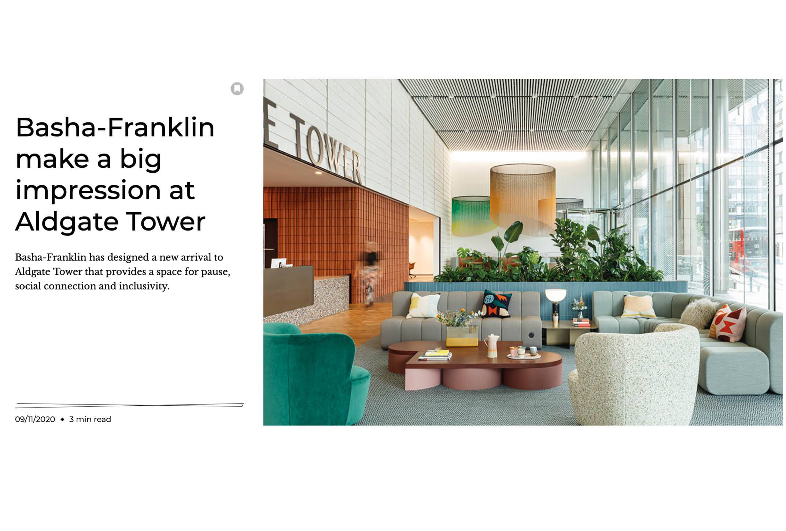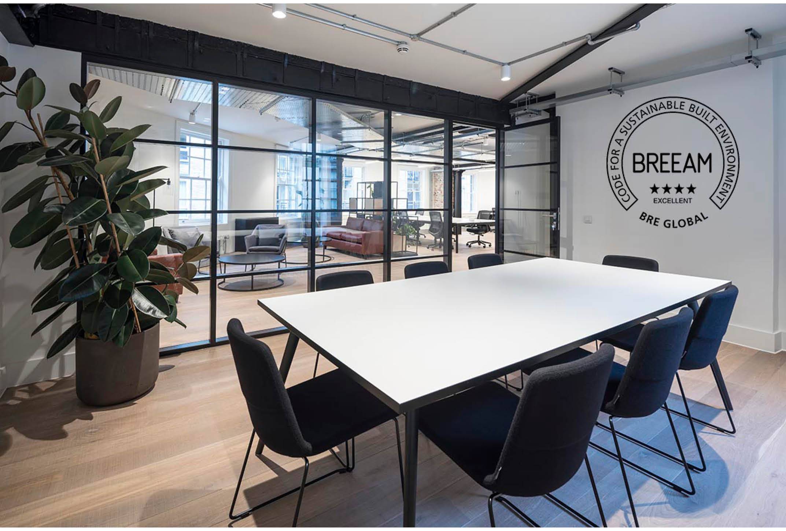Continuing our work in the sought-after Southbank area, we carried out the strip out and refurbishment works of the reception, Level 3 office, landlord areas and end-of-trip facilities for a repeat client in London Bridge City.
- Client Confidential
- Architect Minifie Architects
- Project Manager Storey
- Cost Consultant Gleeds
- Services Consultant Chapmans BDSP
- Structural Consultant Watermans
One of the key features of the finished project is the external and internal design renovations. The building entrance and reception have been transformed with architectural details, including a suspended trellis for hanging plants and lighting troughs enhancing the exterior.
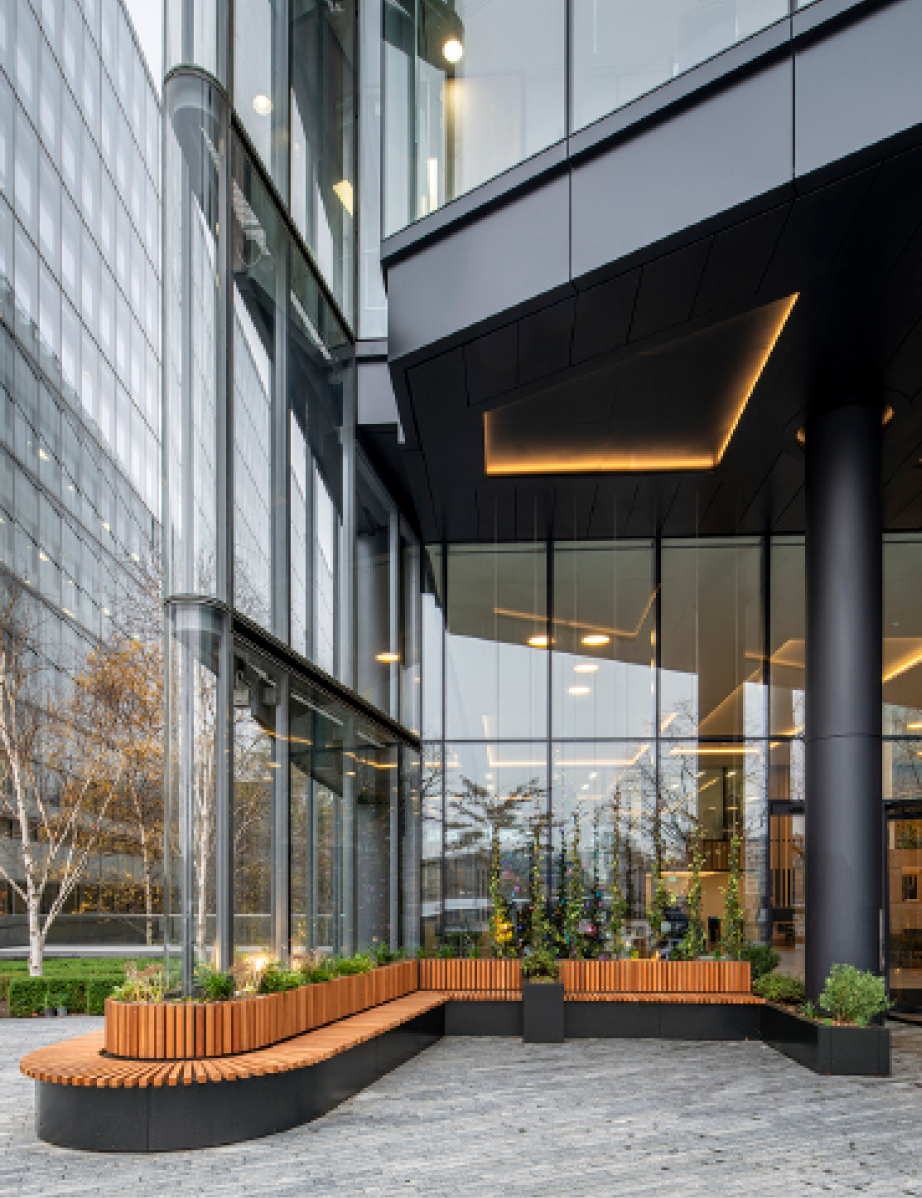
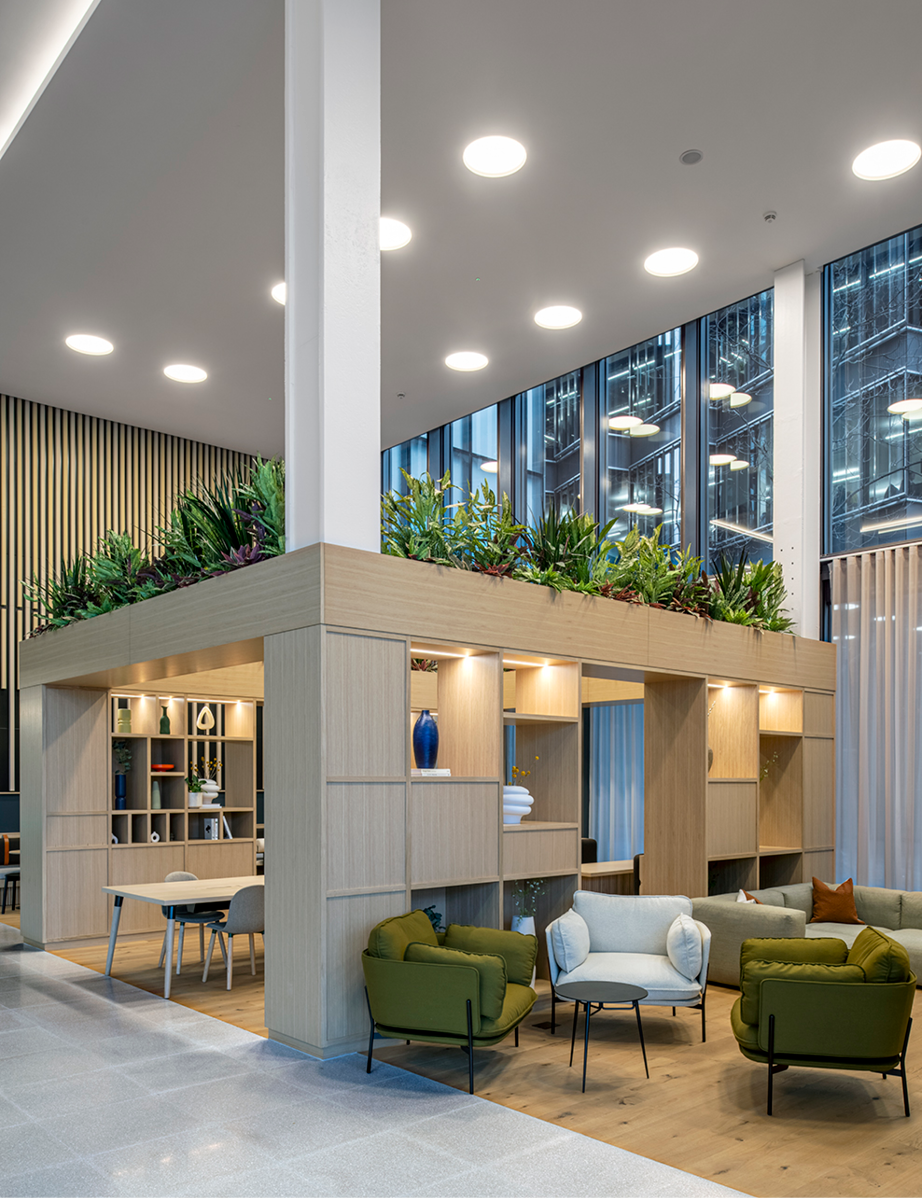
Specialist lighting, Jesmonite panelling, feature joinery and faux foliage planters enrich the interior. The new toilets and end-of-trip facilities are gender-neutral and DDA compliant, and attention has been paid to every detail, resulting in a high-quality finish throughout. With the project being undertaken within an occupied building, careful consideration was given to maintaining daily operations while completing the renovations.
Throughout the project, the team carefully planned and executed the programme to avoid disrupting the building's ongoing activities, scheduling deliveries, and noisy works during strictly designated times. A live reception was maintained throughout the construction process, with a temporary protected route from the building entrance to reception, ensuring minimal disruption to daily operations.
