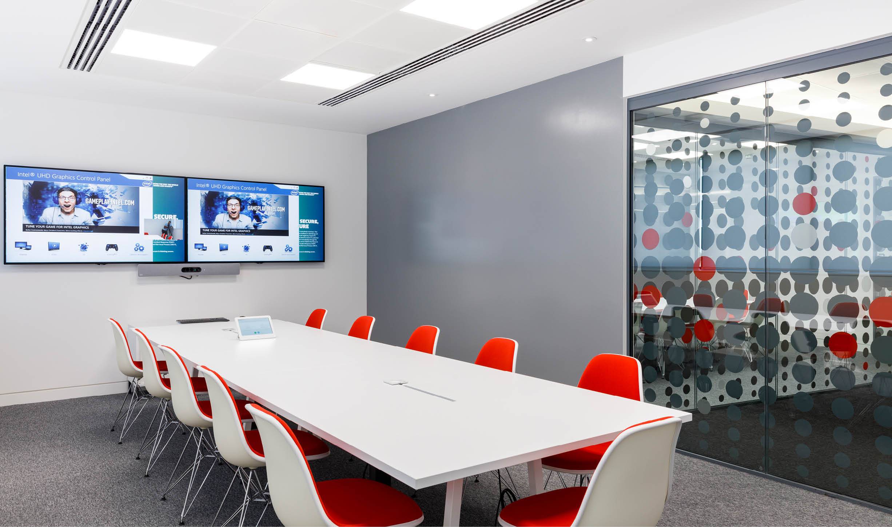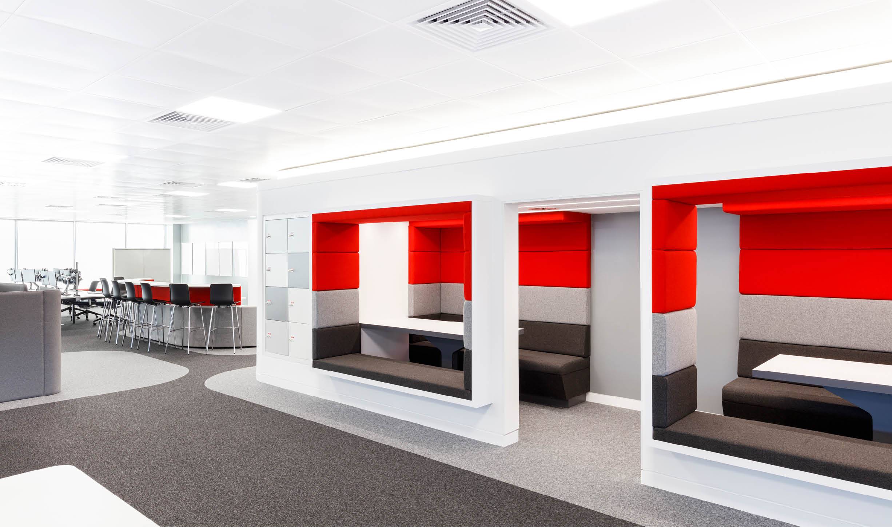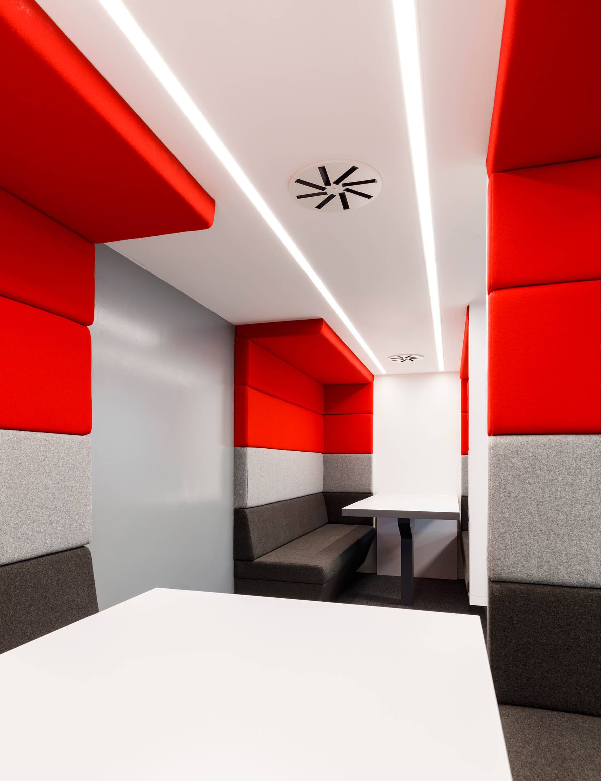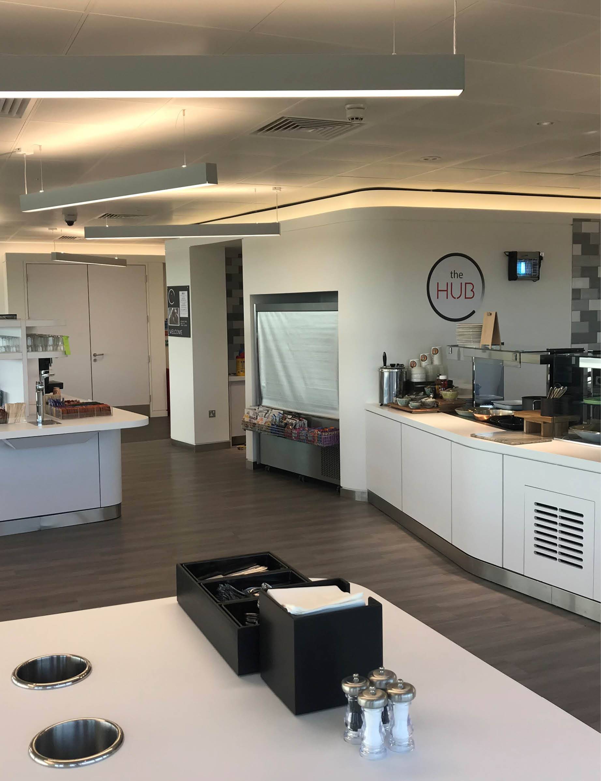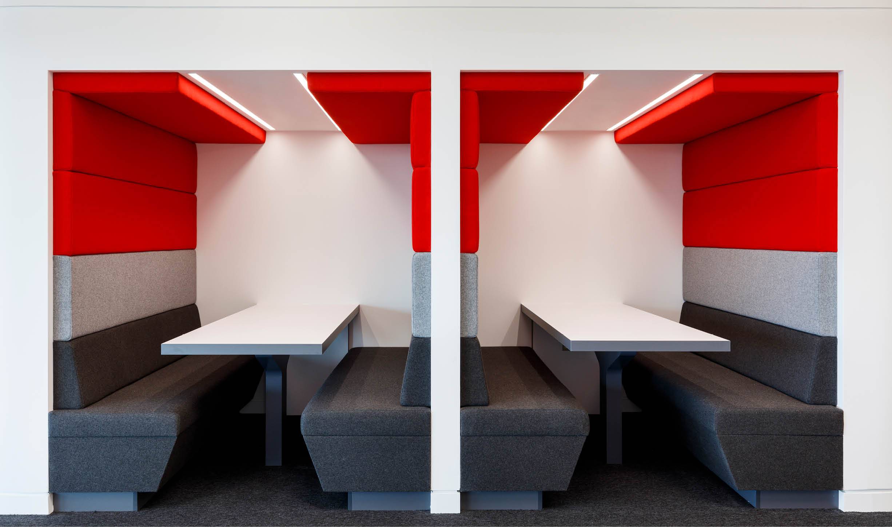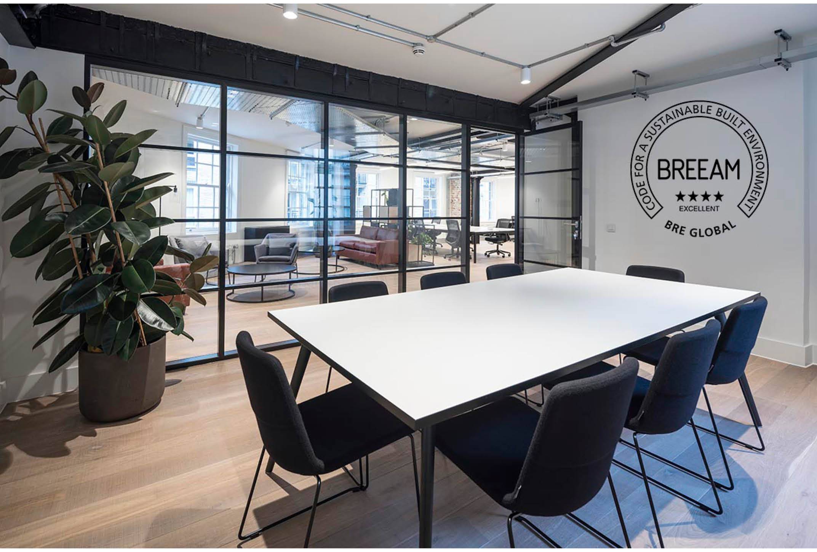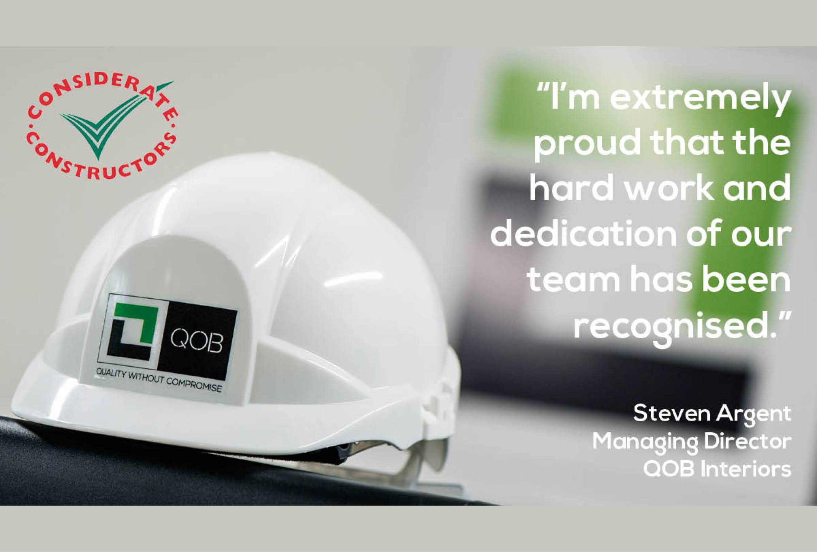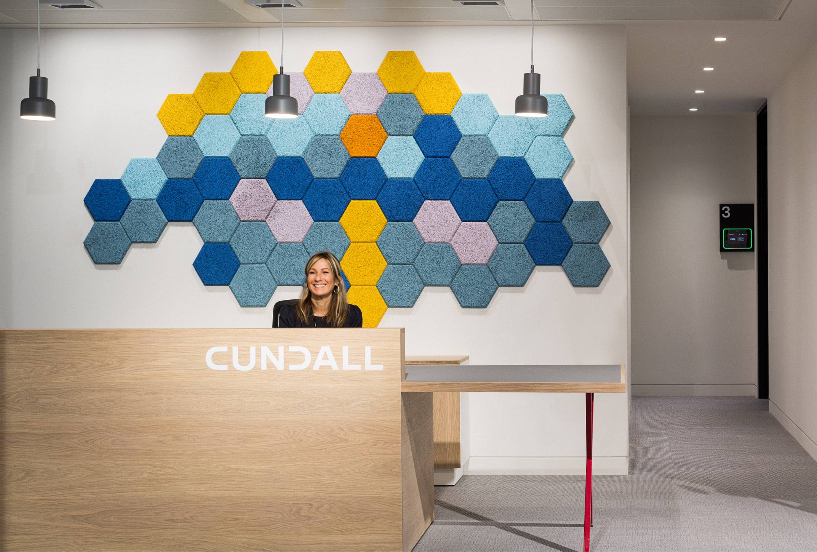We recently undertook the Cat B fit out over 4 floors in the newly constructed Worldpay building situated in the World-renowned Cambridge Science Park.
The fit out covering the ground to 2nd floors, comprised the formation of meeting PODs, bespoke Joinery and collaboration spaces on each floor. As well as a tea point, phone booths and individual meeting rooms. These formed the focal point of the floors with the open space working environment set around them. We also installed a new shower block, with changing rooms and a drying room on the ground floor, along with a post room and IT build room.
The 3rd floor is dedicated to meeting rooms, 8 in total comprising glazed partitions and a new AV set up. A new canteen facility with a fully equipped commercial kitchen and bespoke servery and condiment counters front of house.
- Architect NORR Architects
- Project Manager M&G
- Cost Consultant M&G
- Services Consultant TAP
- Programme 24.5 Weeks
