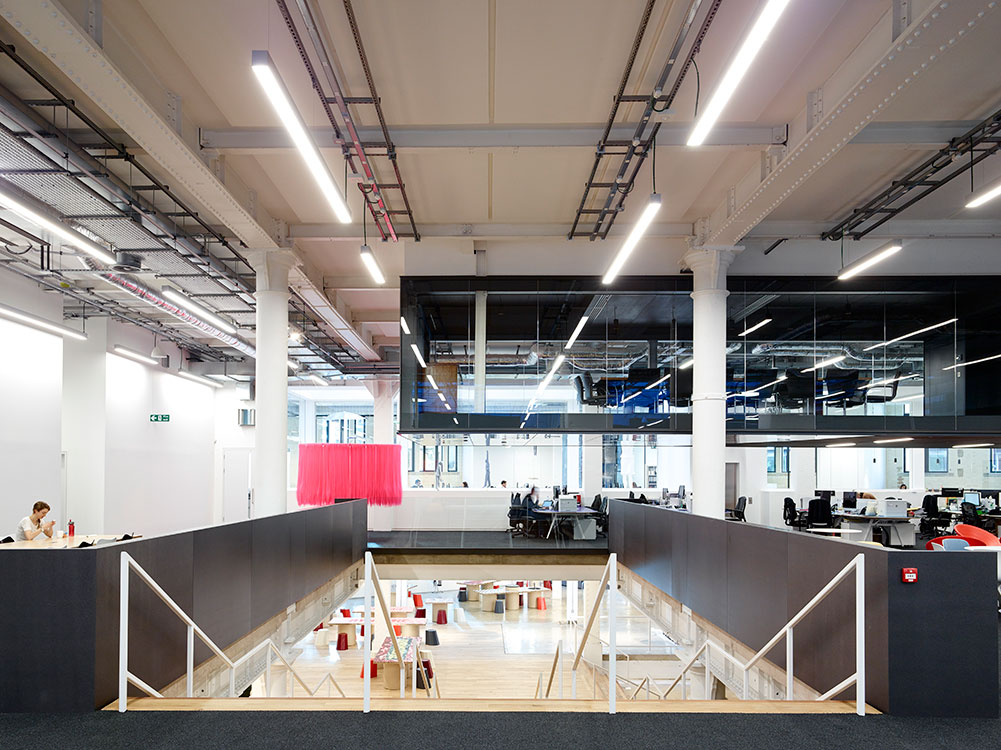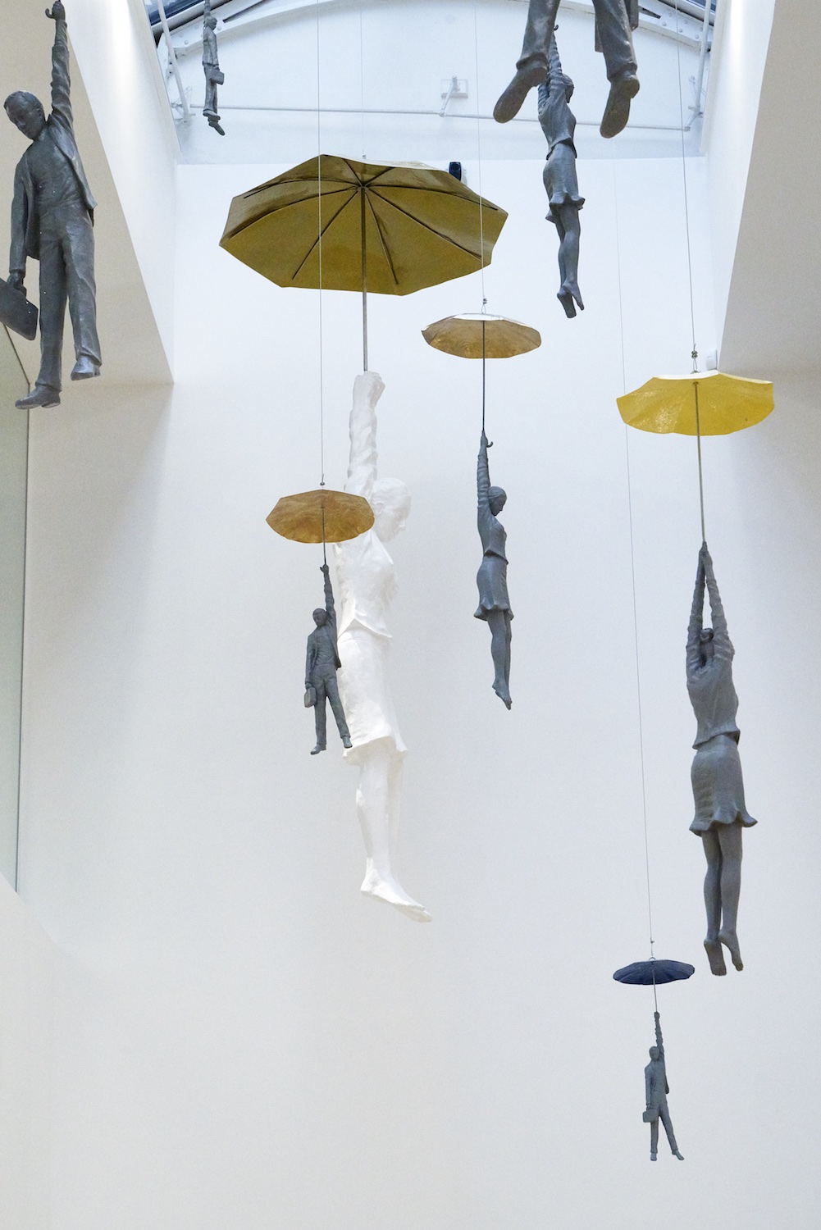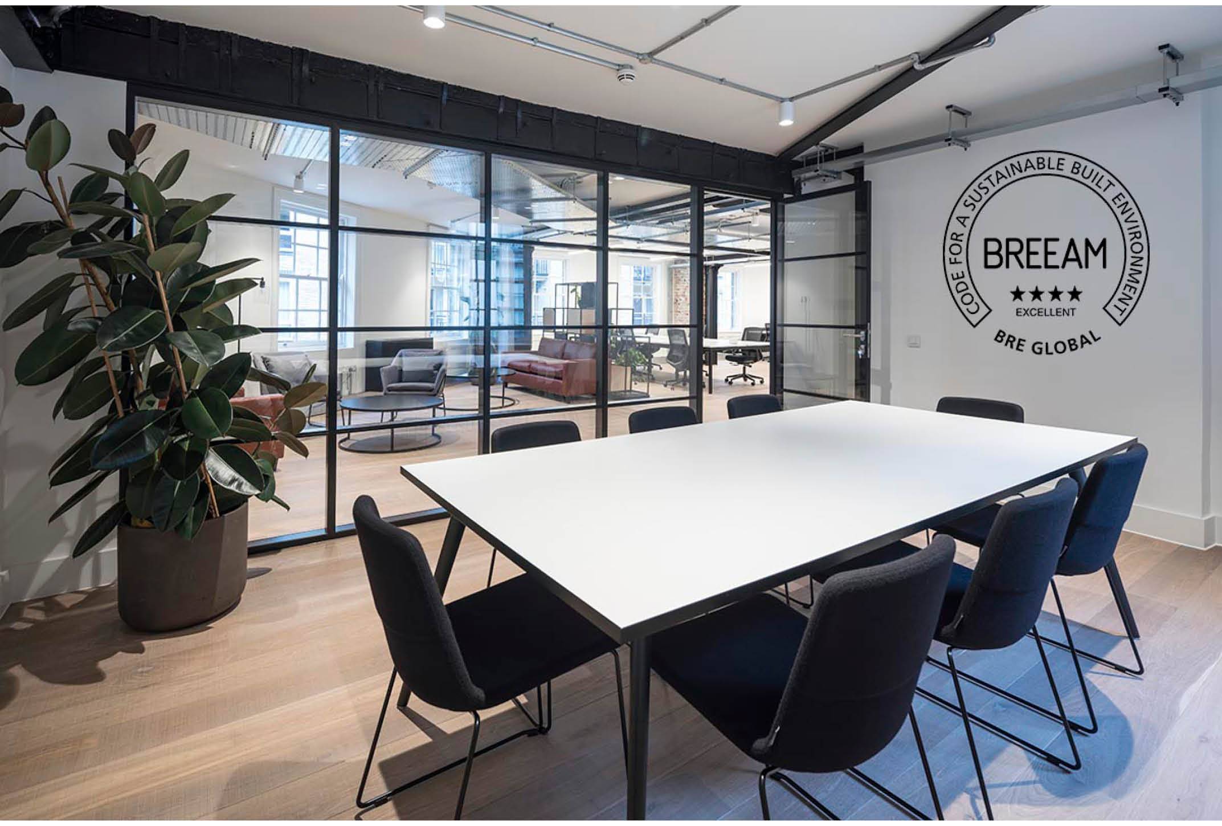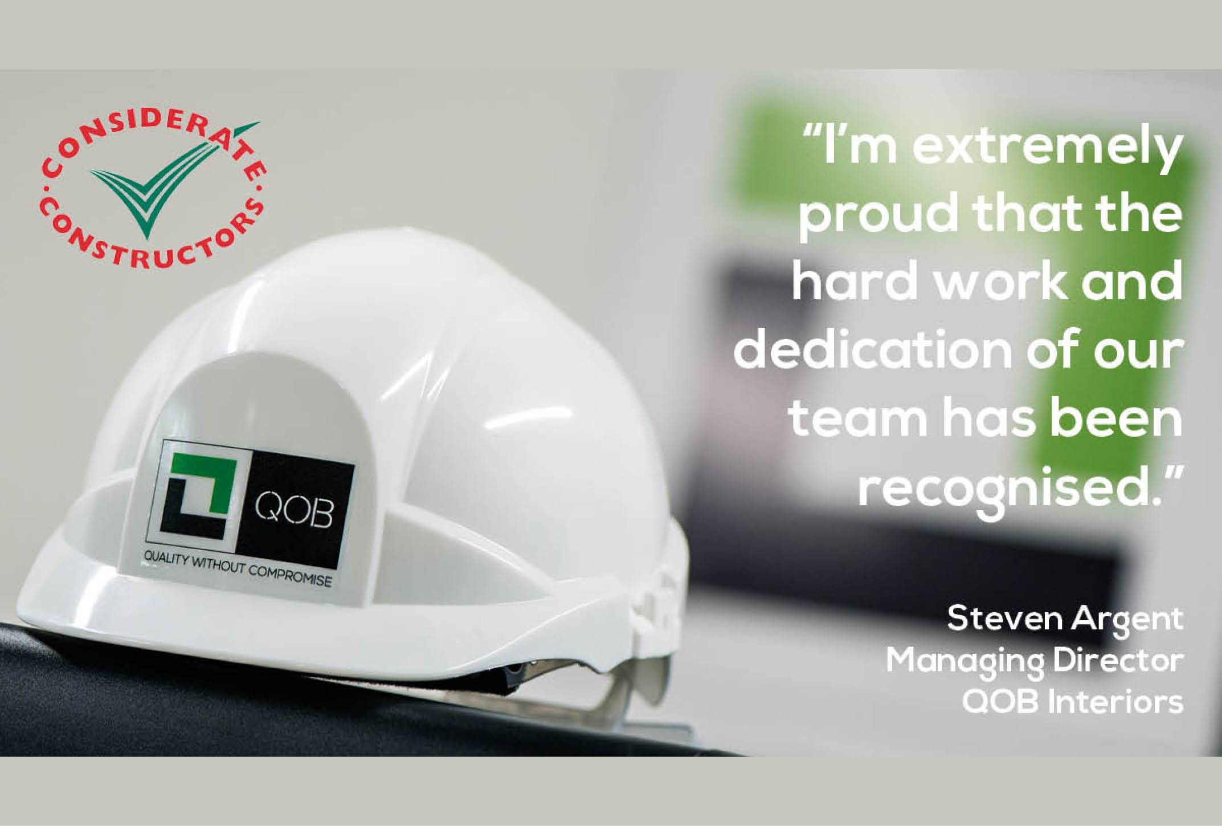“When you are recognised for your creative flair and community engagement, and your ambition is to be the best property regeneration company in the industry then your HQ must evoke excitement and a feeling of difference.”...U+l's new offices, a stone's throw from London's Victoria transport hub does just that!
Our transformation of the former Post Office, on behalf of development company U+I, converts the building in a manner that compliments its Victorian past while offering contemporary architectural drama.
The build included exposing existing steel and brick structures and creating a large, colourful piazza to enhance the building's traditional character and offer an impressive and welcoming reception area. Our refurbishment of 31,000 sq. ft of industrial space across ground and first floors consisted of the creation of a structural opening and the requirement for extensive steelwork with additional trimming steels, to form a feature staircase, a ramp that circulates the space, and a raised mezzanine office "an element of structural dexterity, appearing to float above the rest of the space."
Prefabricated exposed MEP services were installed to overcome the challenges of the 5-metre-high ceilings and specialist acoustic treatments to soffits and hanging acoustic baffles were installed to combat challenges with sound absorption.
The large open plan floorspace is broken up with a mixture of enclosed and open spaces and two towers leading to breakout spaces.
With Howick Place we have delivered a head office that perfectly embodies U+l's modern approach. This project received the New London Architecture award under the Office Interiors Category - Judges commented that the completed project was "a very interesting and innovative slant away from the conventional fit out and a worthy winner".
- Architect Coffey Architects
- Project Manager Beadmans
- Cost Consultant Beadmans
- Services Consultant MTT
- Size of Project 31,000 sq ft
- Programme 18 Weeks




