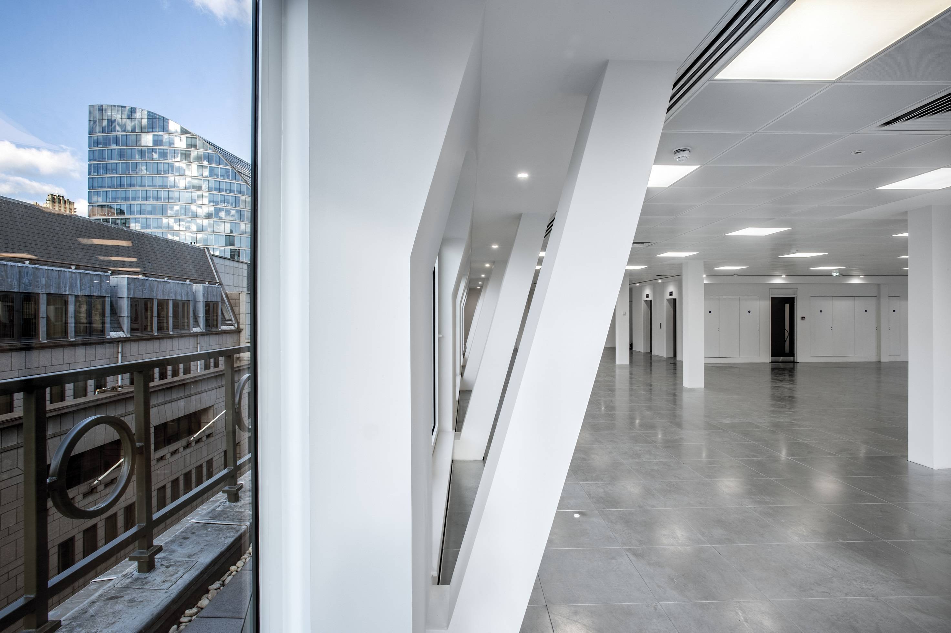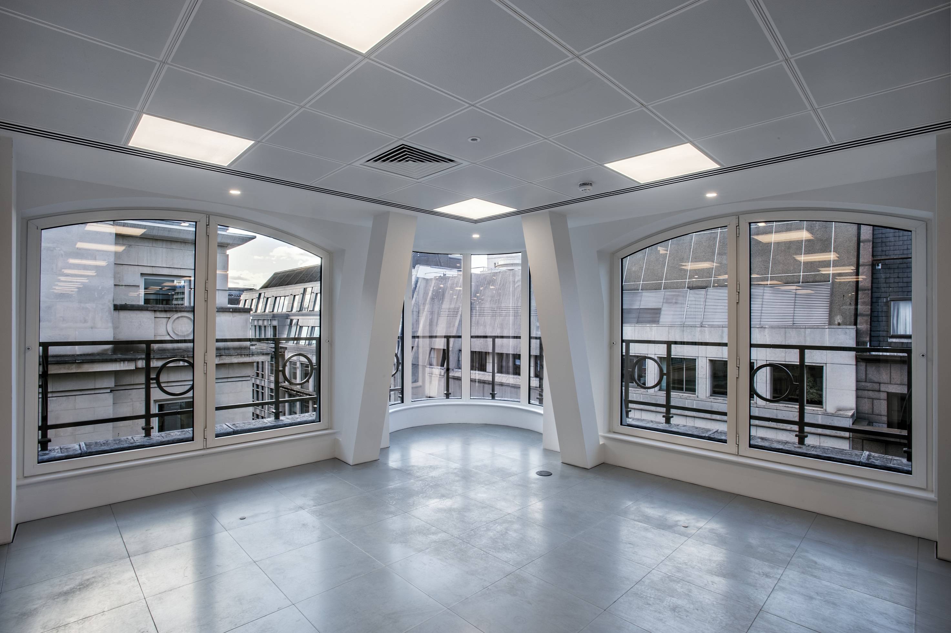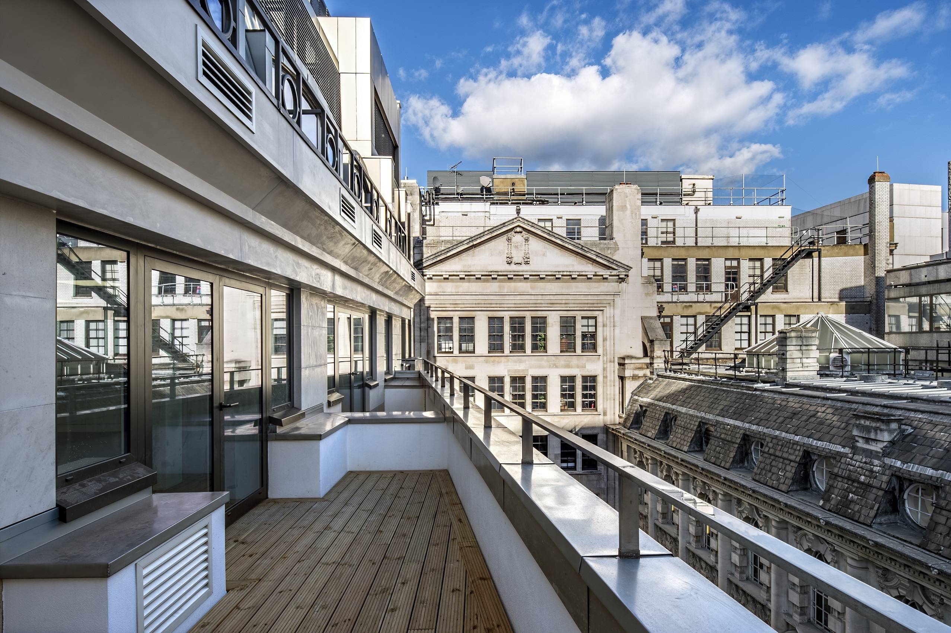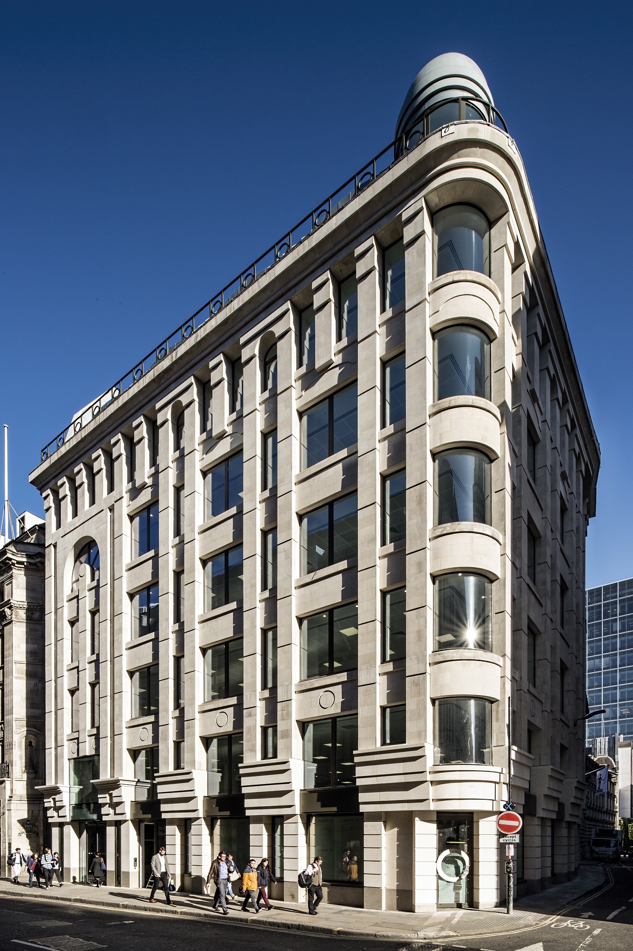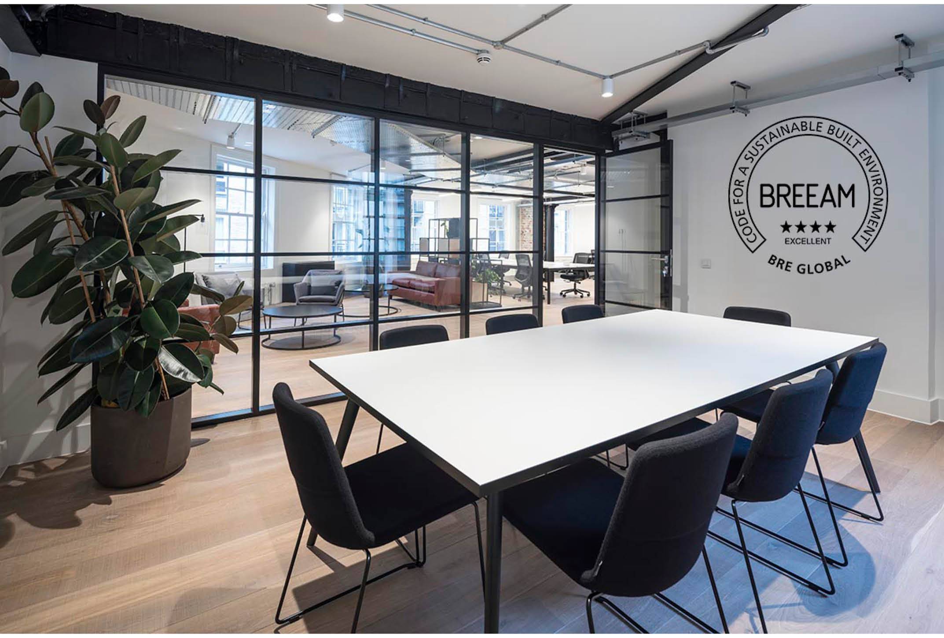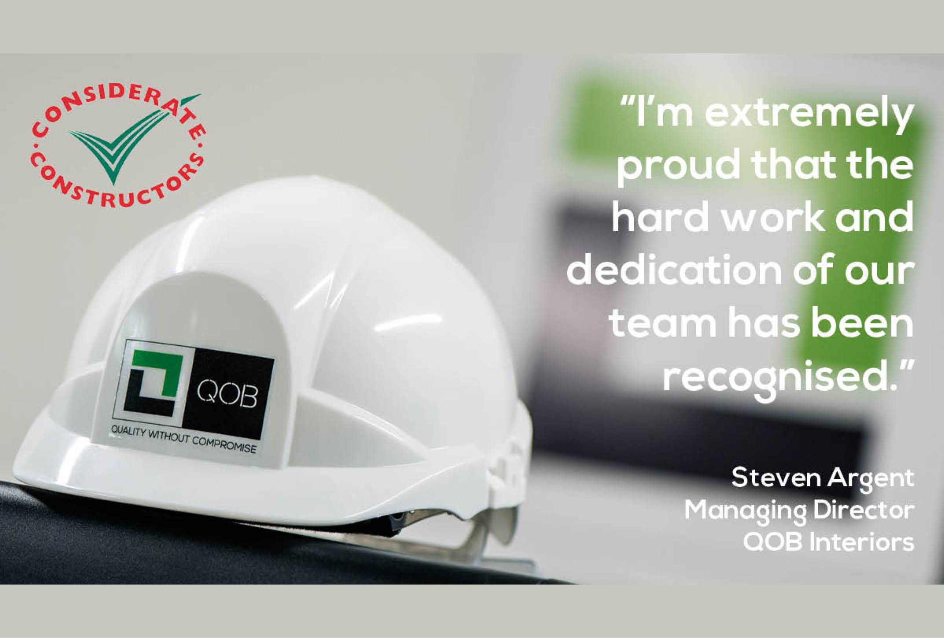Property investment client LS Estates appointed us to optimise this former bank in Moorgate, London.
As part of our involvement, we managed several party wall agreements with our neighbours before works on-site and suggested an alternative lift shaft design to maximise the floor plate area.
Our schedule of works included:
- The demolition of the existing south staircase,
- the strip out to shell and core of the entire building,
- alterations to the façade at levels 5 and 7.
Additionally, following structural alterations and internal remodelling, we were able to add an additional floor, thereby increasing the nett lettable area for our client. The increased electrical demands for the new serviced offices led to a complete upgrade to the building’s infrastructure and mechanical and electrical services, with total plant replacement and UKPN upgrade.
As CLOCS champions, we implemented special measures to redirect the cycle lane immediately adjacent to our demise and ensure that specific logistical instructions were adhered to to ensure public safety.
A complete Cat A fit out to the six upper floors provides our client with Grade A office accommodation, and the Cat B fit out to the reception and landlord cores prepared this building for new occupancy.
- Architect Trehearnes
- Project Manager GVA Second London Wall
- Cost Consultant Quantem
- Services Consultant Hurley Palmer Flatt
- Programme 48 weeks
