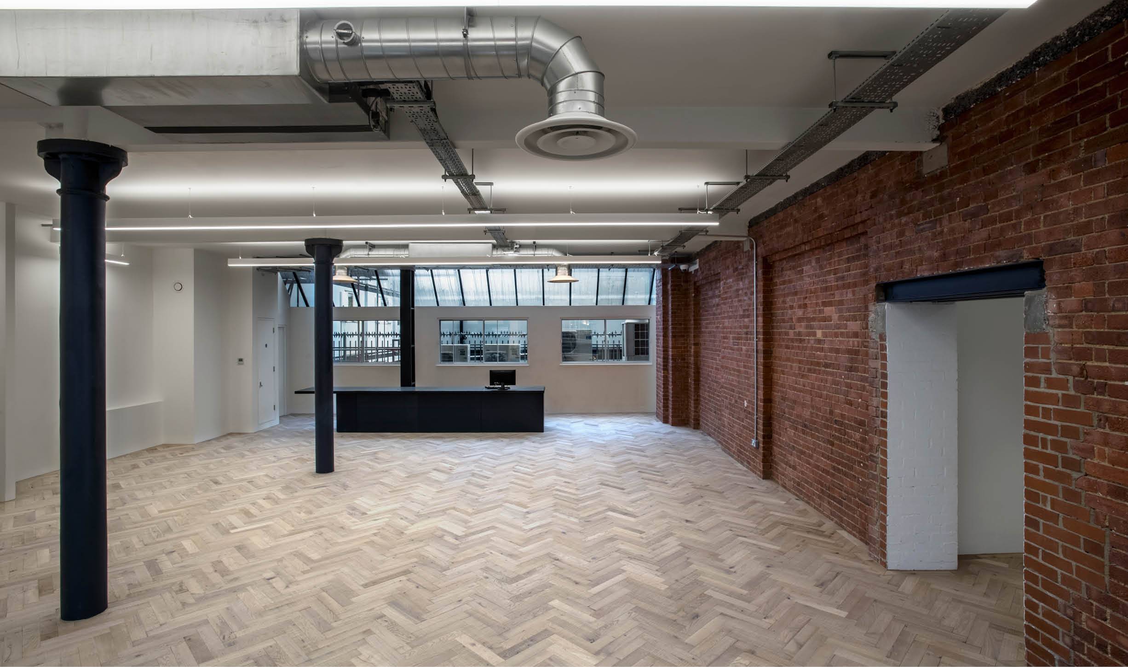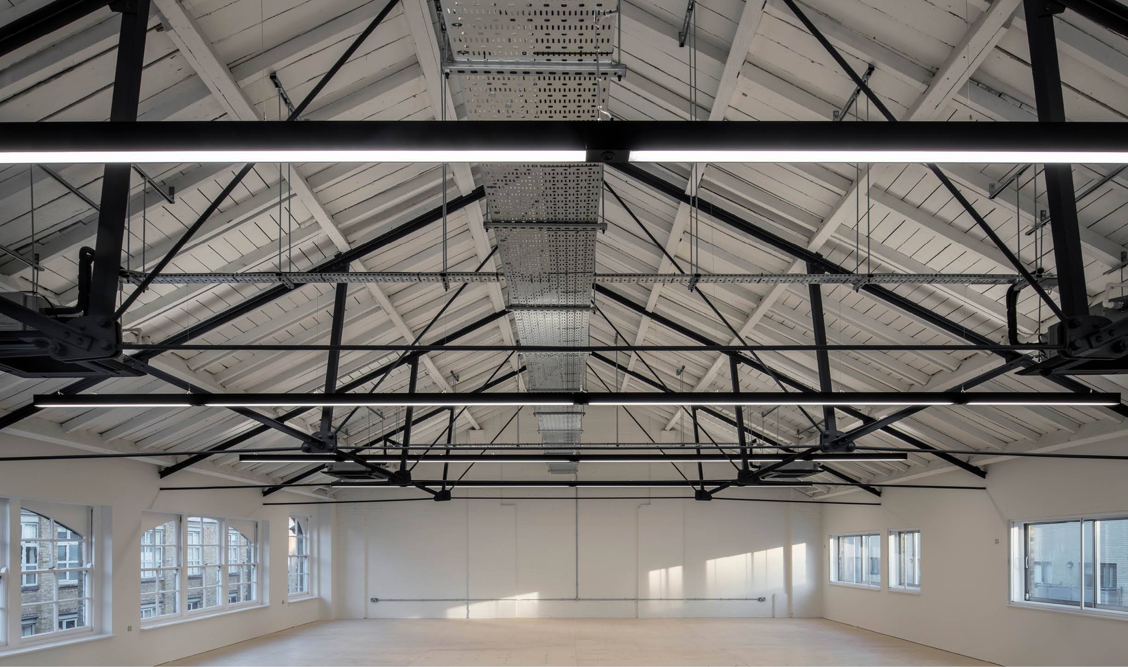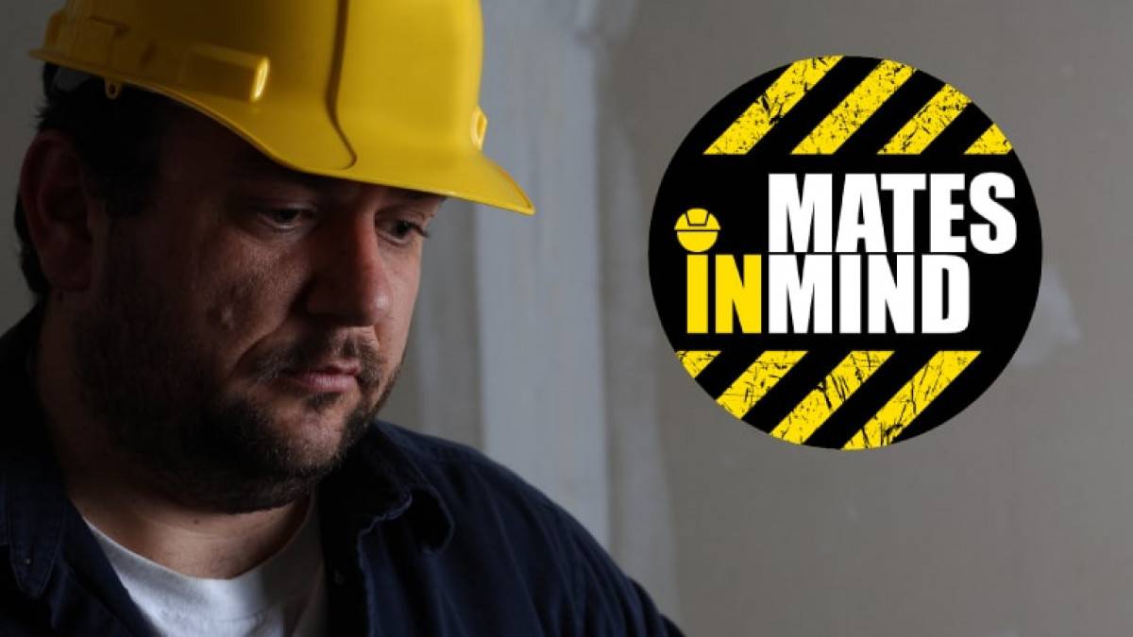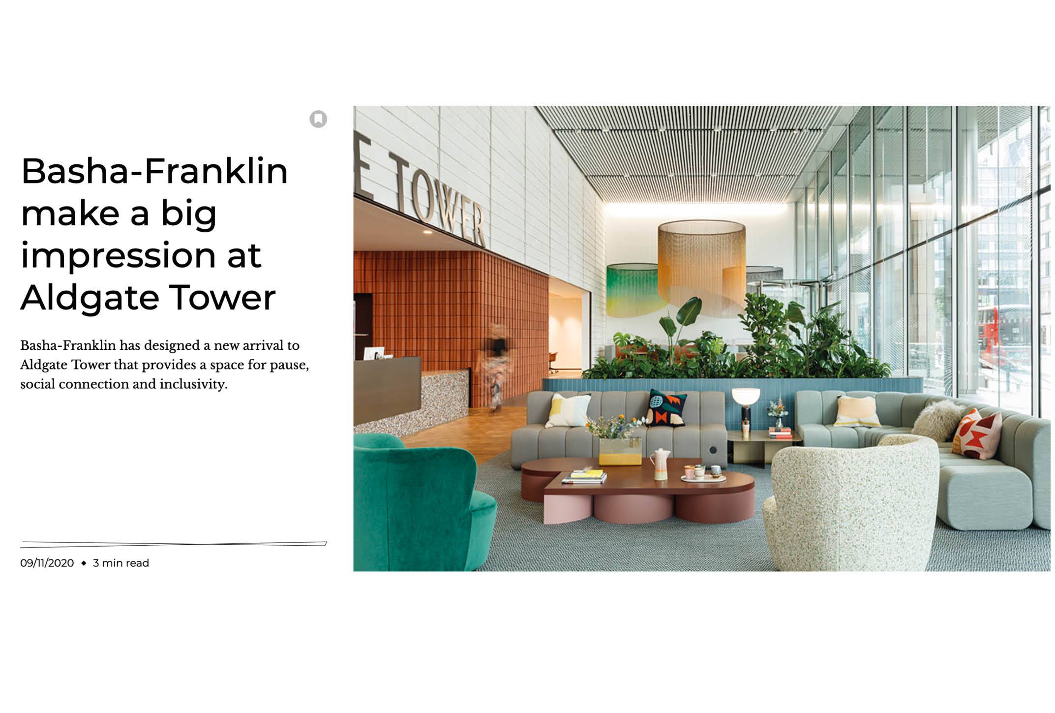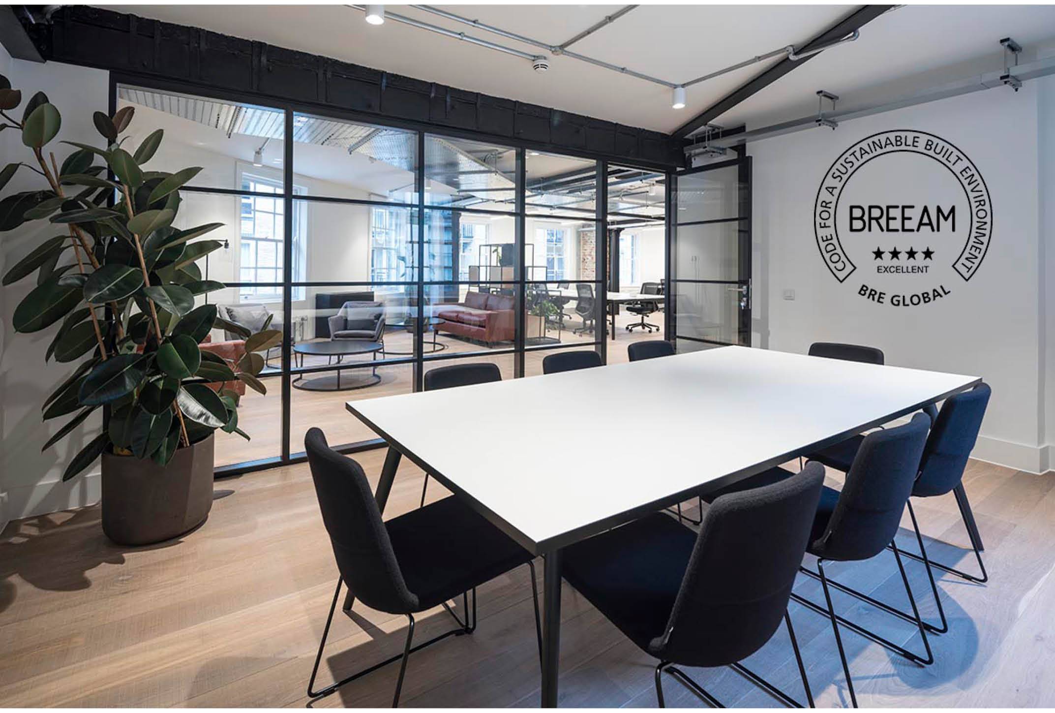Westminster Real Estate appointed us to deliver a comprehensive Victorian warehouse conversion in the sought-after creative hub of Hoxton's tech city.
The commercial refurbishment to 6-14 Underwood Street comprised of the conversion of empty basement storage to provide shower facilities, drying room, lockers and bicycle storage, the creation of a new street-level entrance with a modern reception area, a large communal foyer for tenants, complete with kitchen and café.
- Architect Cowie Montgomery Architects
- Project Manager Blackburn & Co
- Cost Consultant Exigere
- Services Consultant / M+E Akera Engineers / GDM Partnership
- Programme 40 Weeks
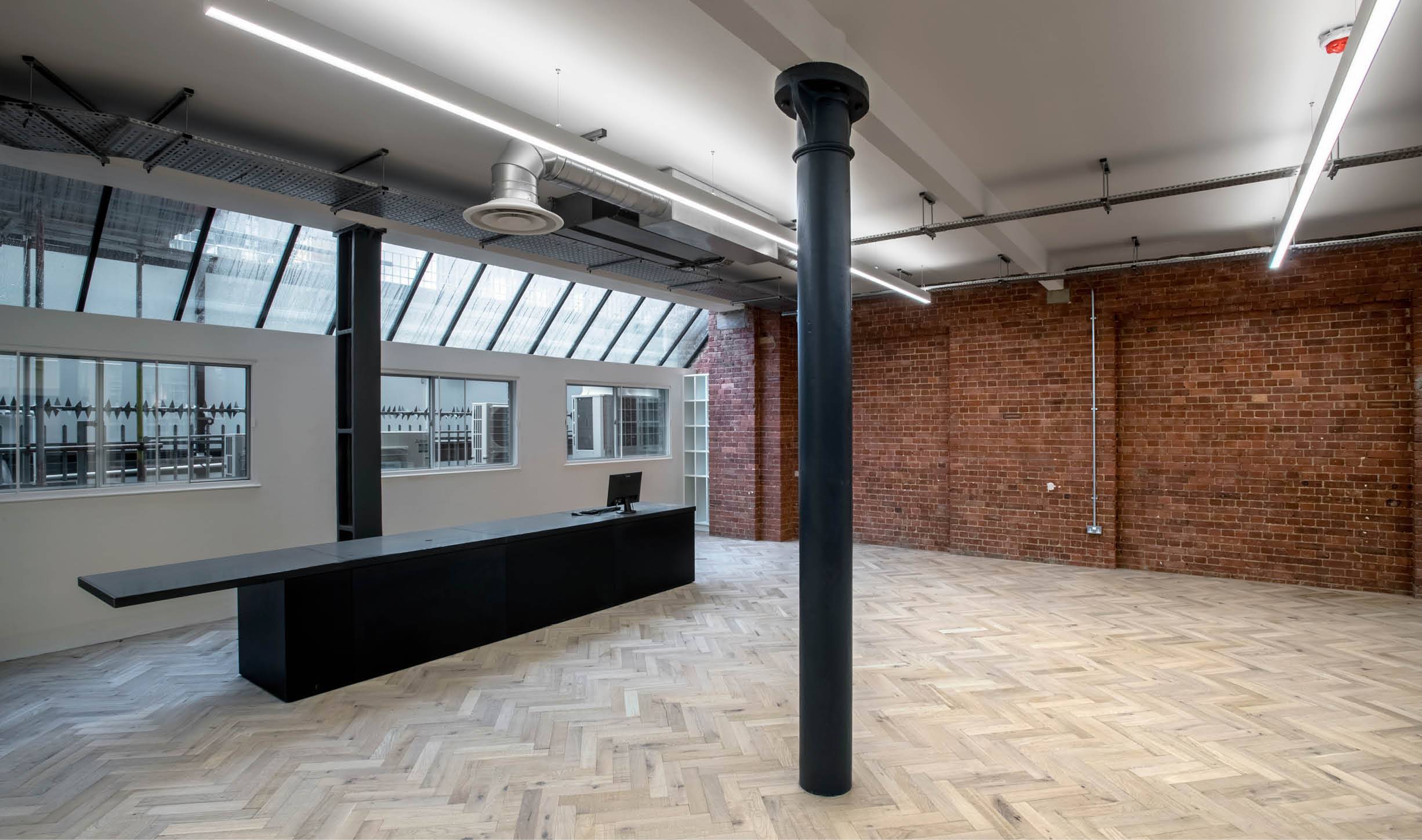
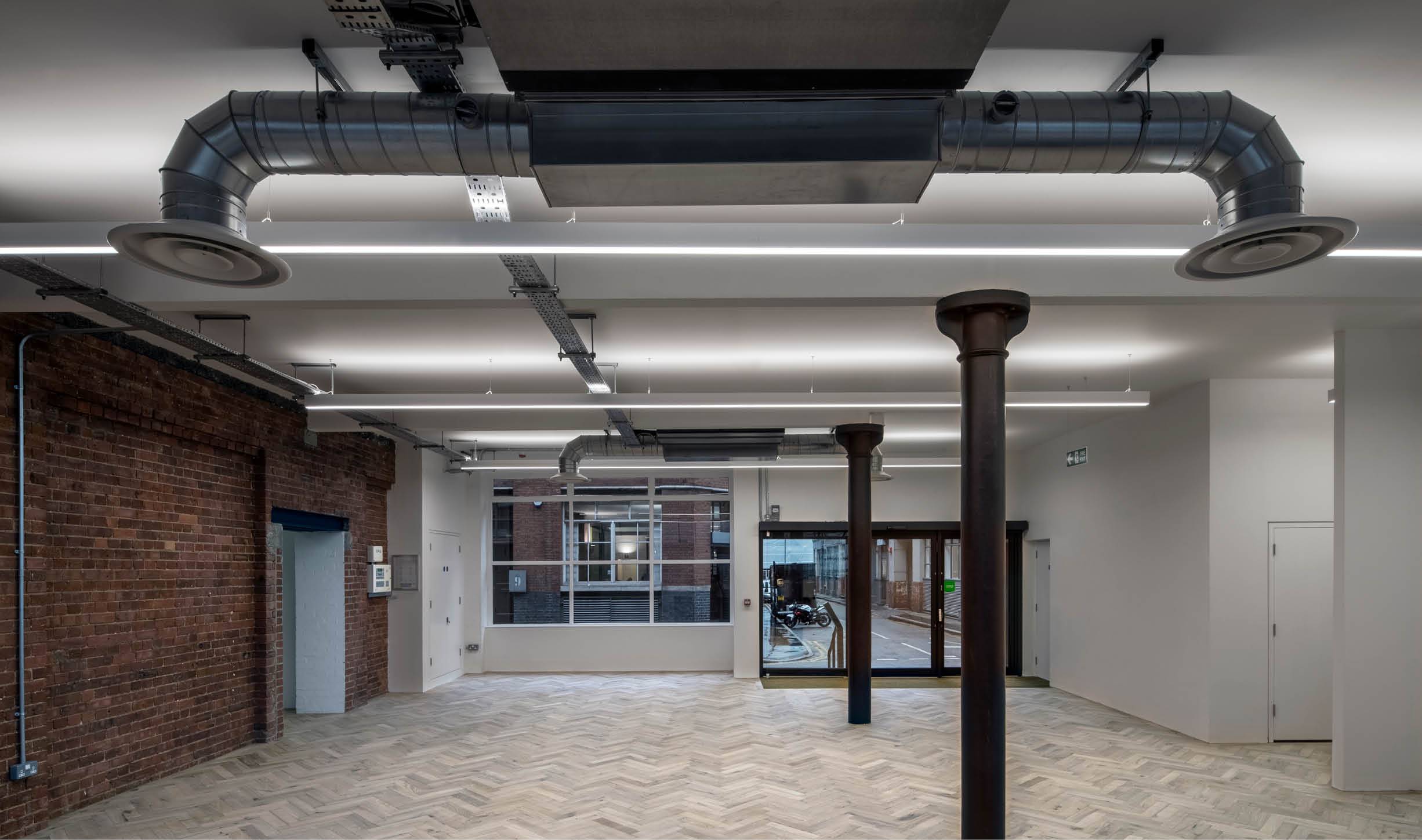
Our renovation works of the 1908 warehouses showcase the previous paper production factories original features, including cast-iron columns, exposed brickwork and impressive vaulted ceilings. We added a plant room, a new lift shaft and car, and a fifth-floor level of tenant space with new daylighting introduced to maximise the lettable area.
