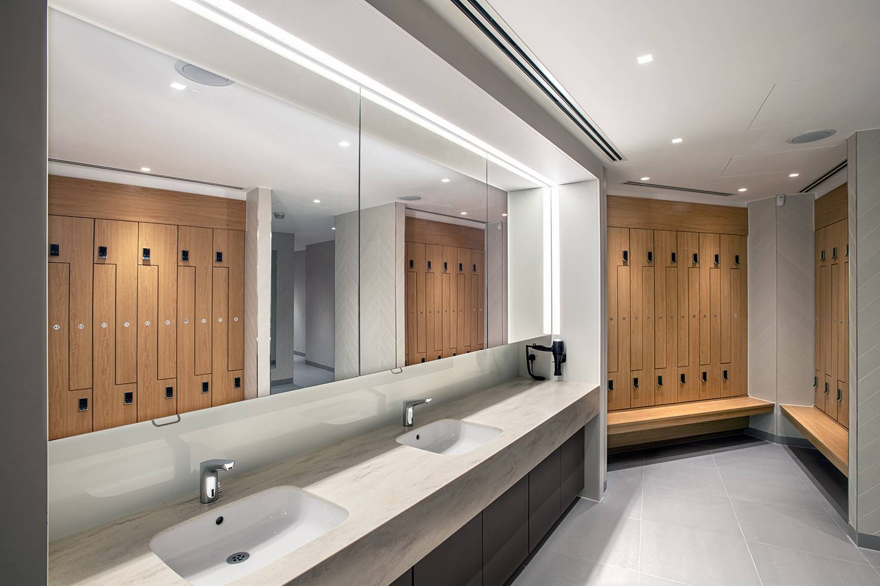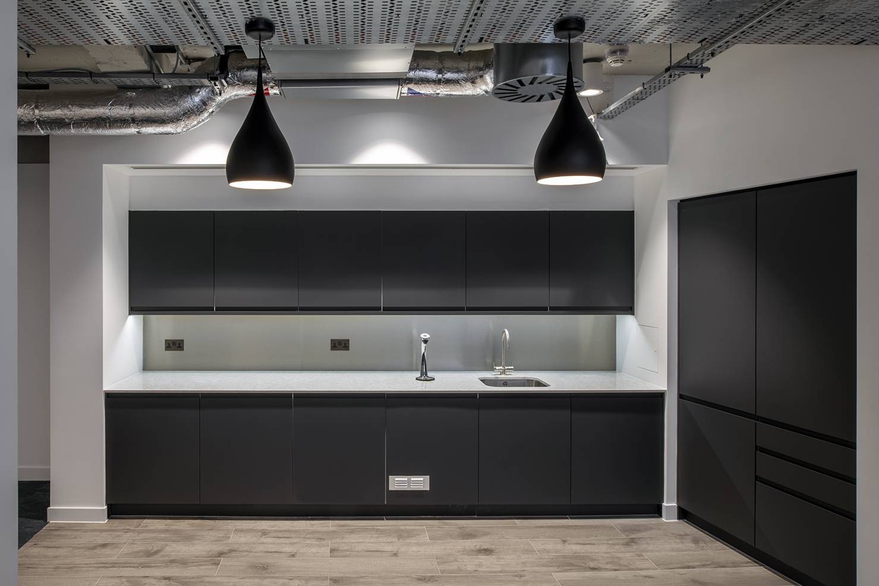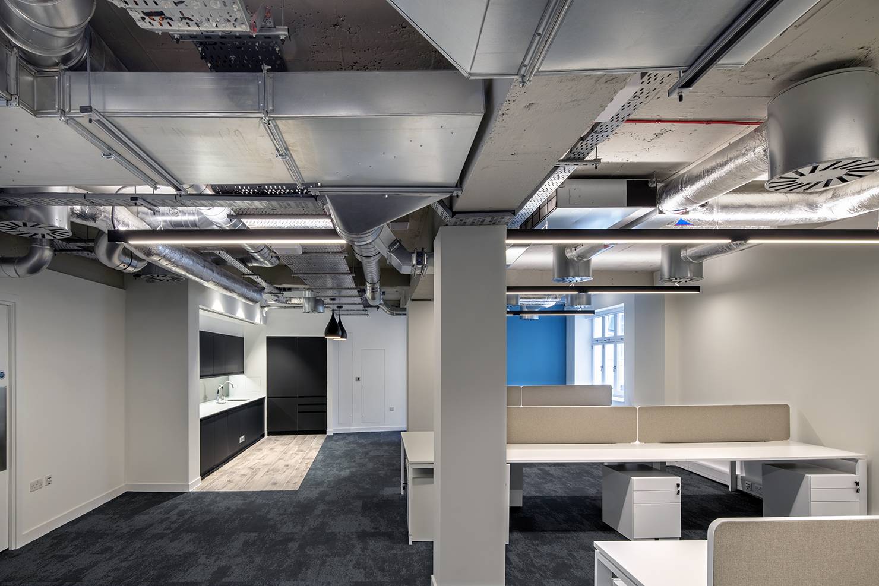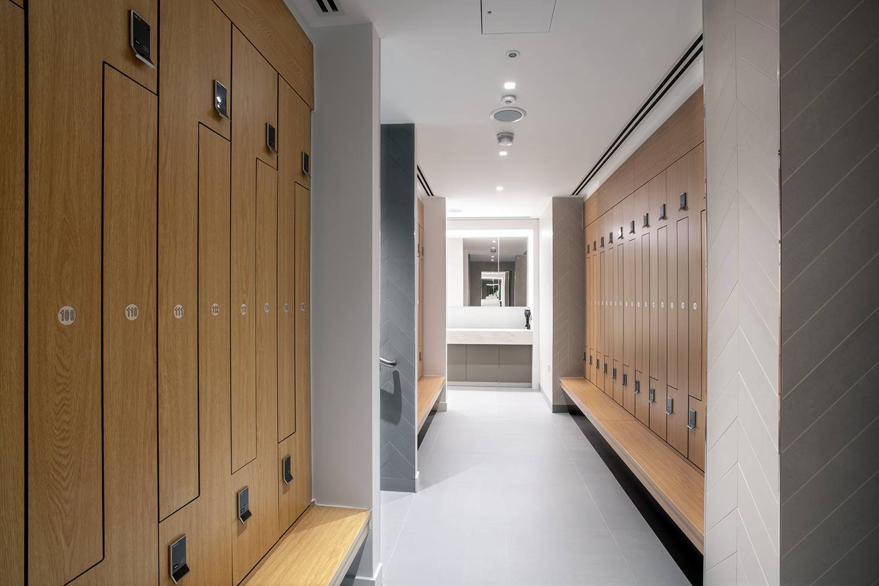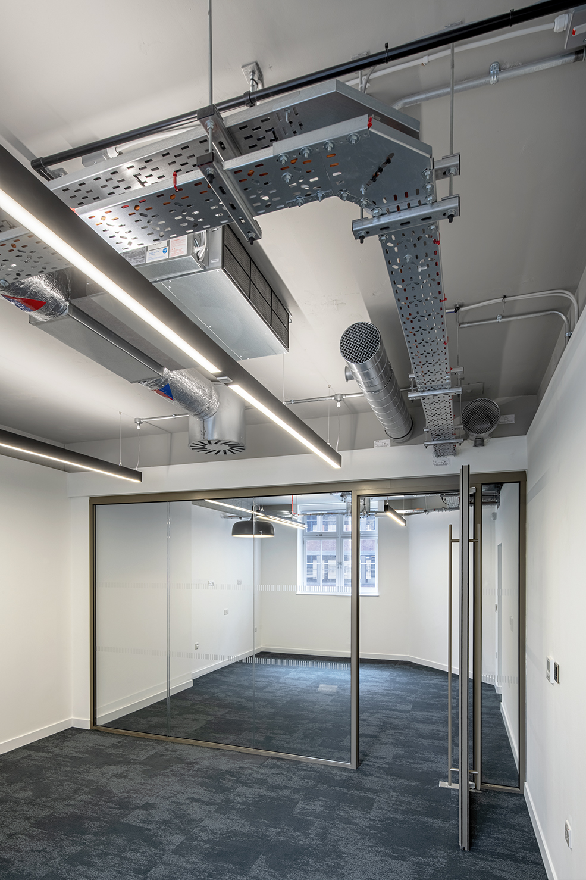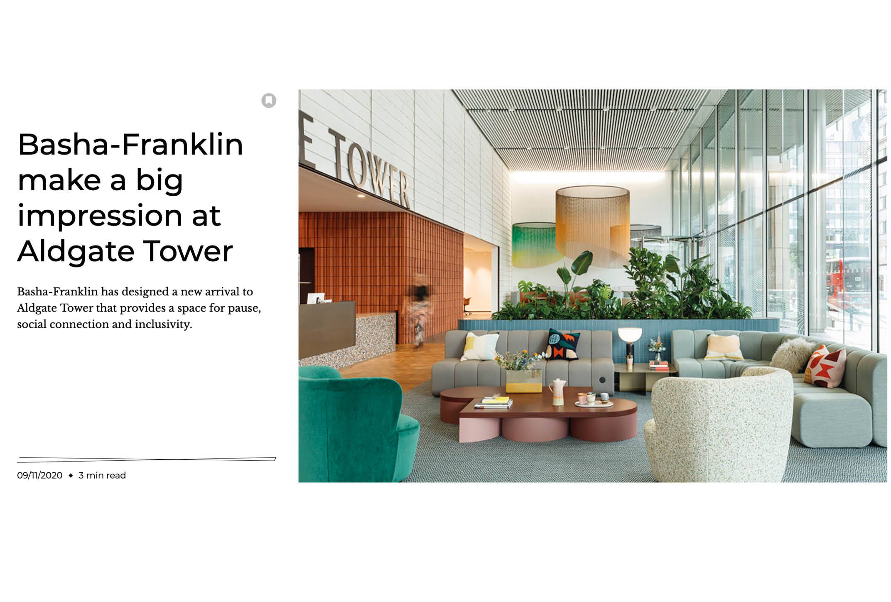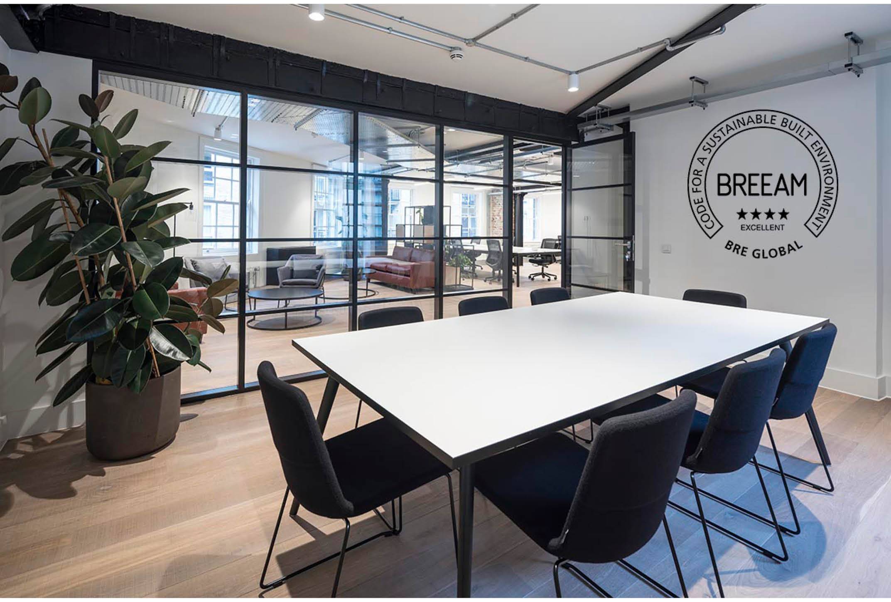QOB was appointed to carry out the initial Cat A + fit out works of a larger redevelopment project within the historic conservation area of Bleeding-Heart Yard.
Our team delivered the complete Cat A + fit out across three floors at this historic location. We replaced the mechanical and electrical services and remodelled the basement floor with new services to facilitate shower and changing facilities for the new build.
Close coordination of logistics and ongoing communication with our neighbours was key to working successfully within the congested building and outside courtyard.
The completed offices and lower ground floor locker and shower room facilities provide our client with a mock-up of the layout and high specification finishes and act as a benchmark for the future project.
Photos courtesy of Jonathan Banks
- Architect MCM
- Cost Consultant Exigere
- Project Manager Buro Four
- Services Consultant GDM
- Size 14,500 sq ft
- Programme 17 weeks
