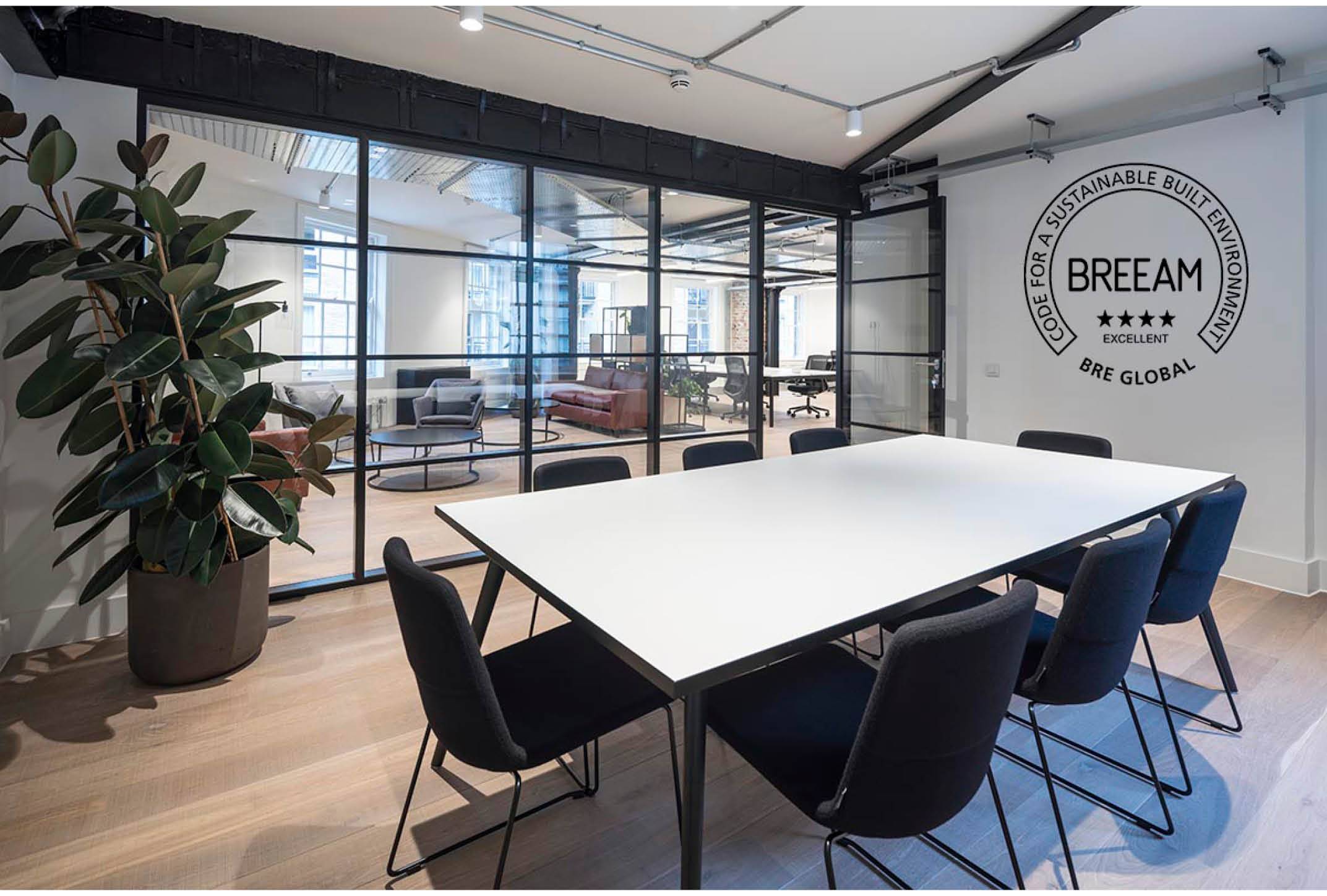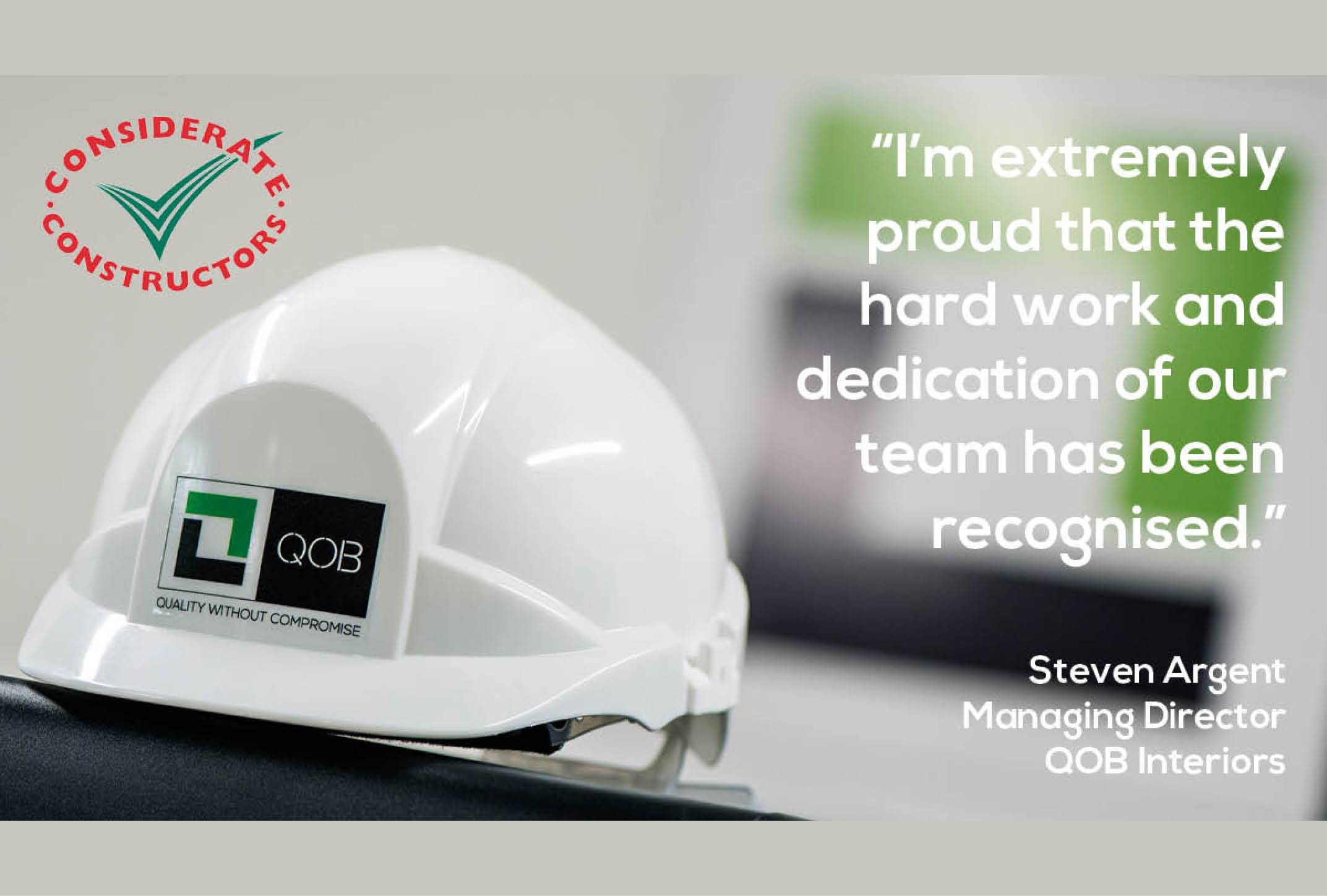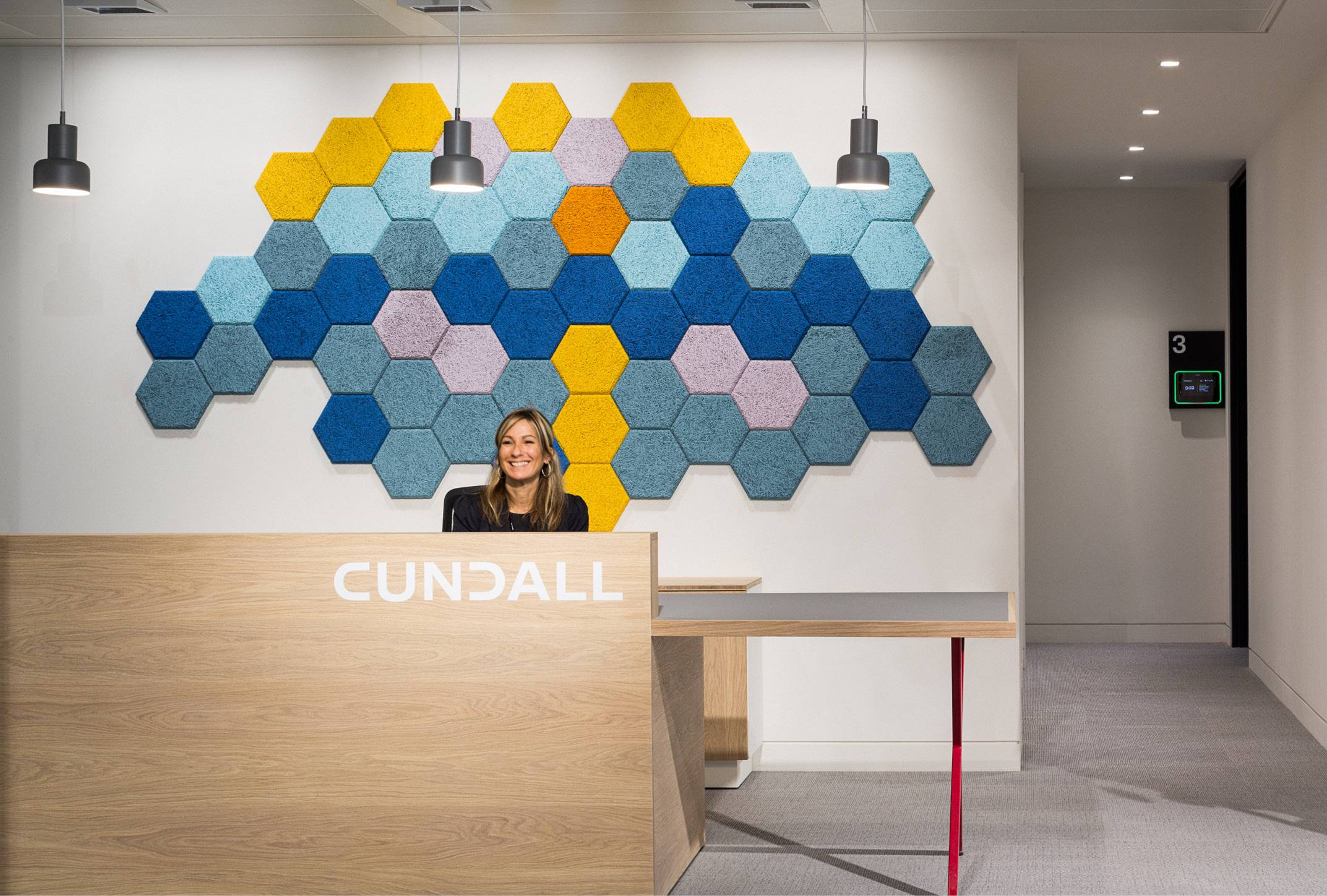We carried out improvement upgrades and fit out works across multiple floors at 185 Farringdon Road and the connecting Mount Pleasant building for Royal Mail.
- Architect HLW
- Project Manager Currie & Brown
- Cost Consultant Currie & Brown
- Services Consultant Hilson Moran
As an approved contractor of the client, we were pleased to have been recommended for the project, reconfiguring, and modernising the building to facilitate the relocation of the CEO and Senior Management Team from Victoria.
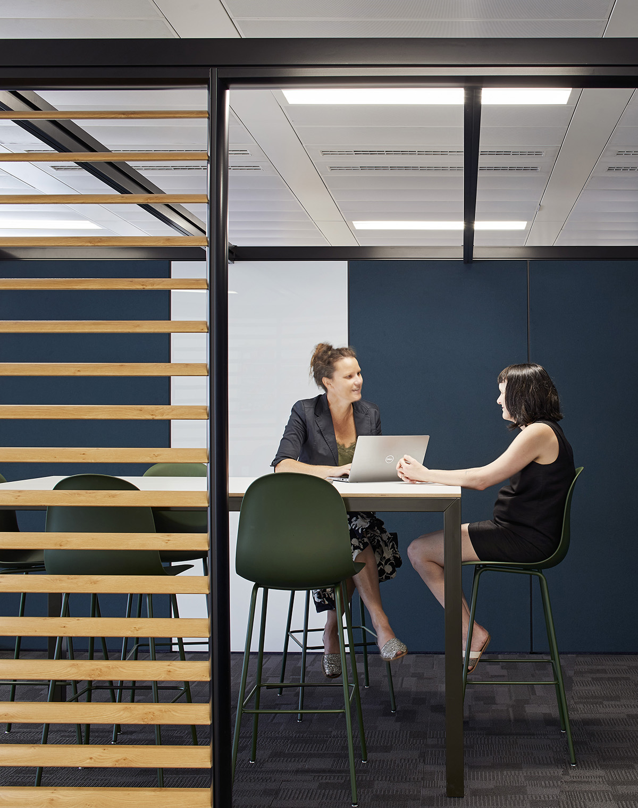
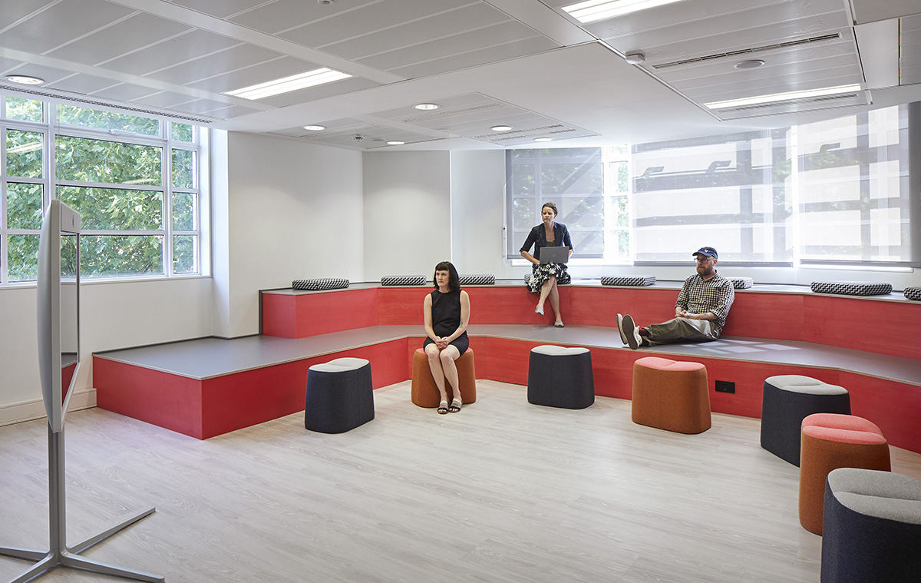
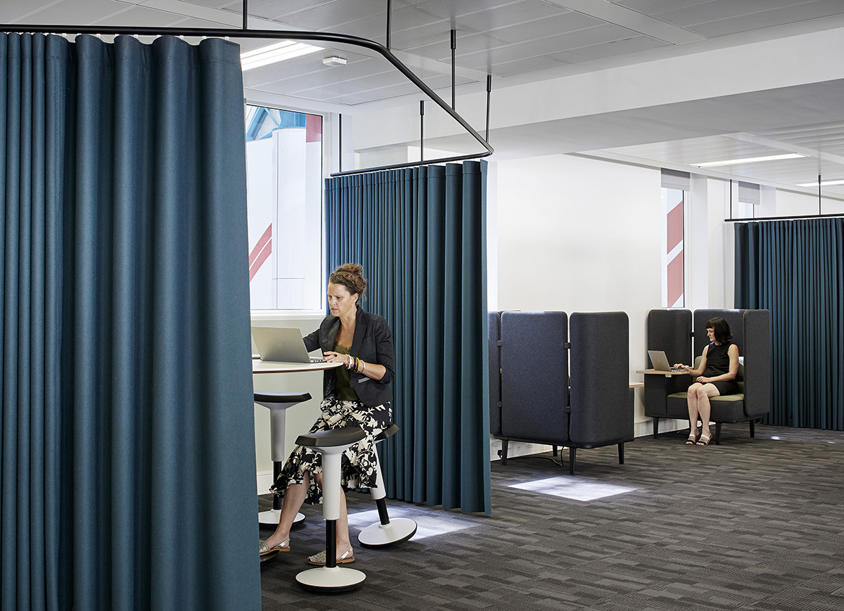
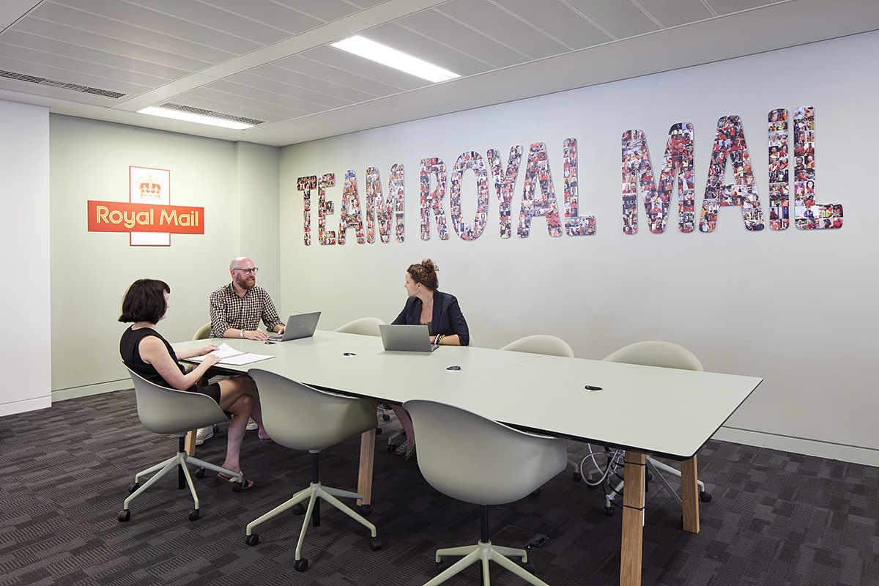
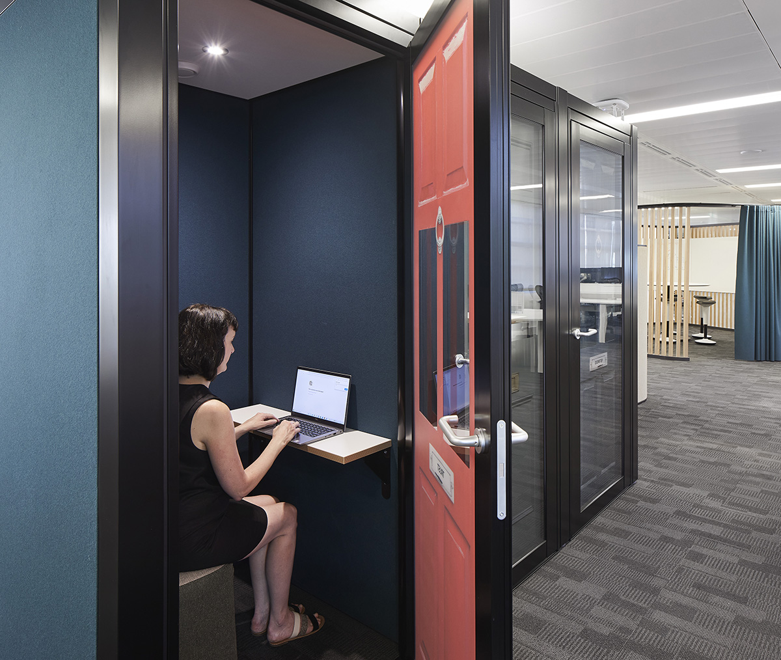
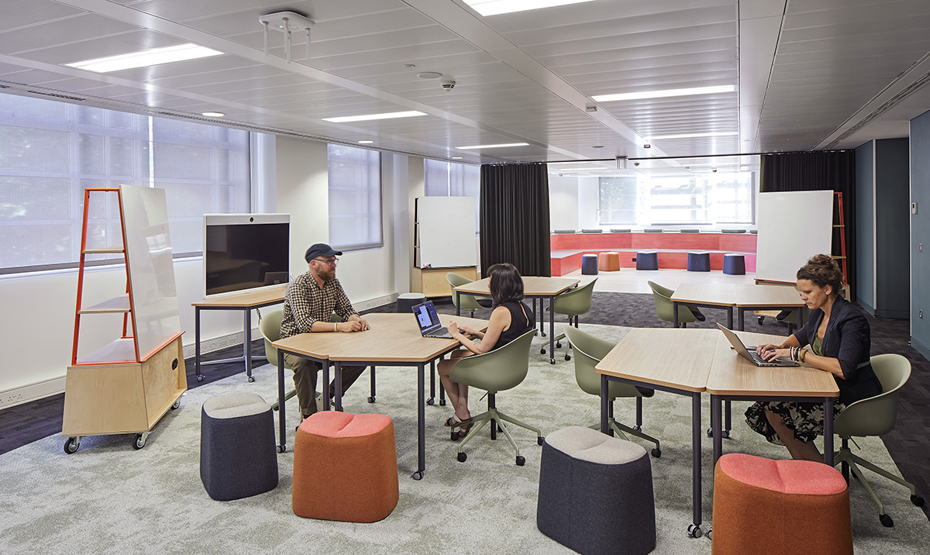
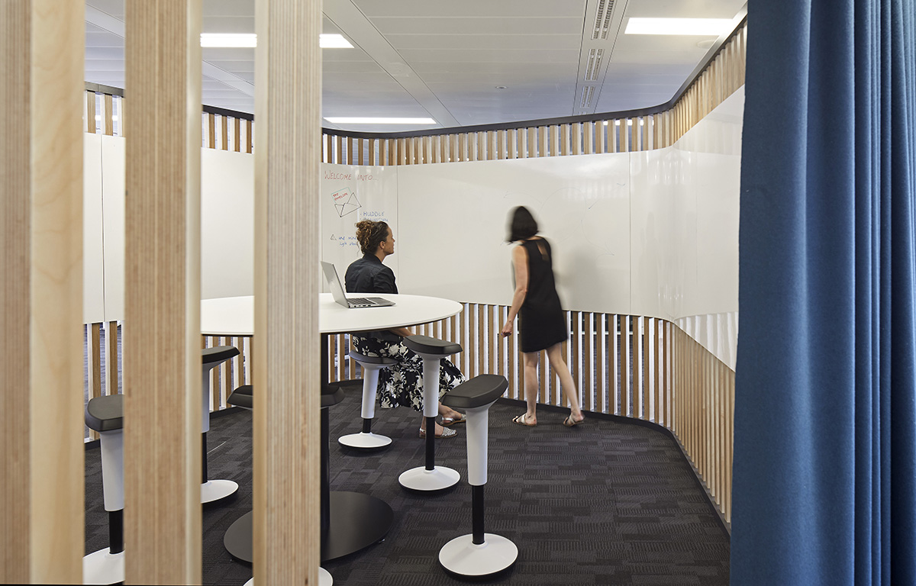
The project evolved at a fast pace, and our team was quick to respond to variations and highlight any potential issues. The process was managed using the administrative tools to log and share any change requests and advise accordingly.
Close coordination with the Royal Mail site comms centre was essential to deliver modifications across six floors successfully – four of which were located at 185 Farringdon Road and the other two located in the adjacent Mount Pleasant building.
