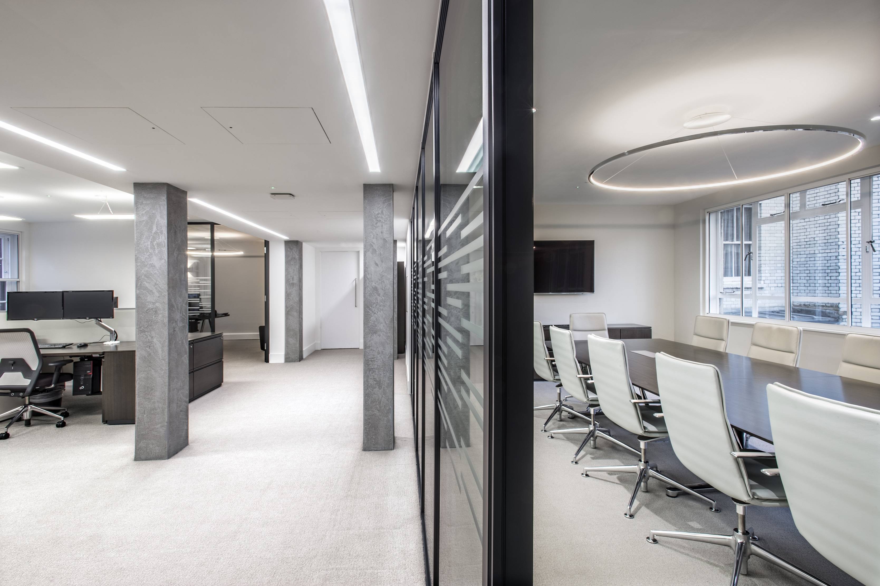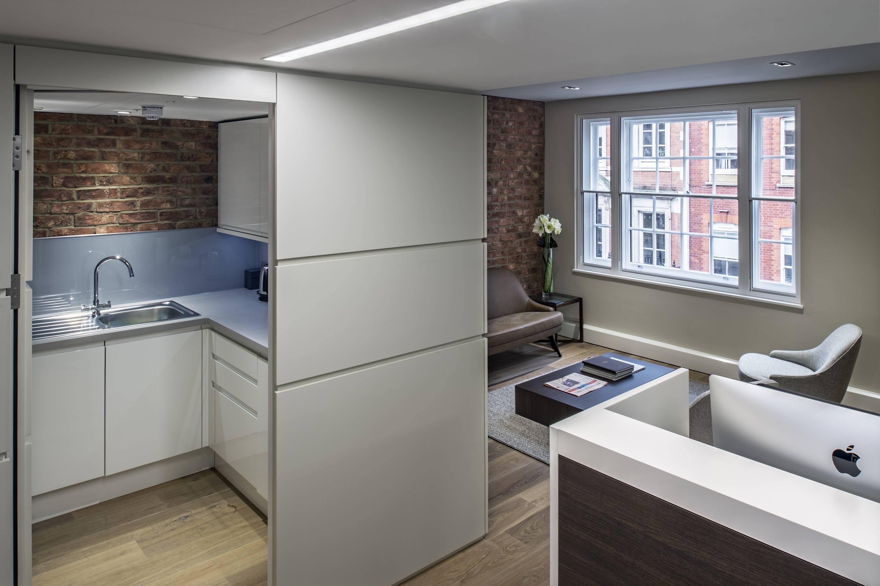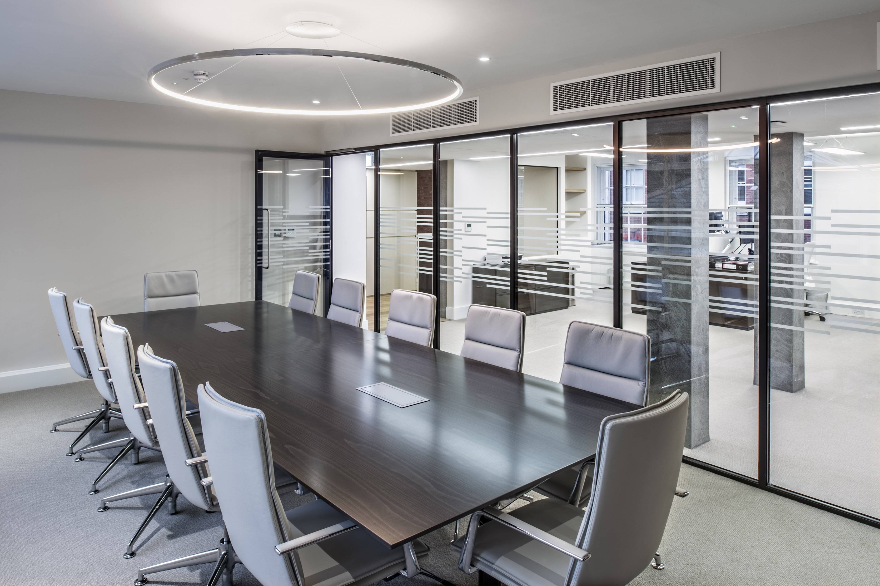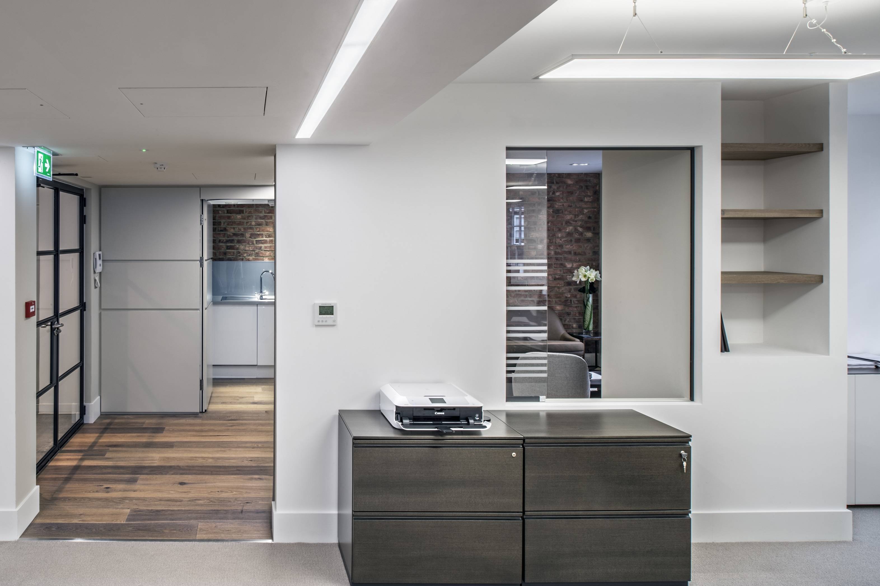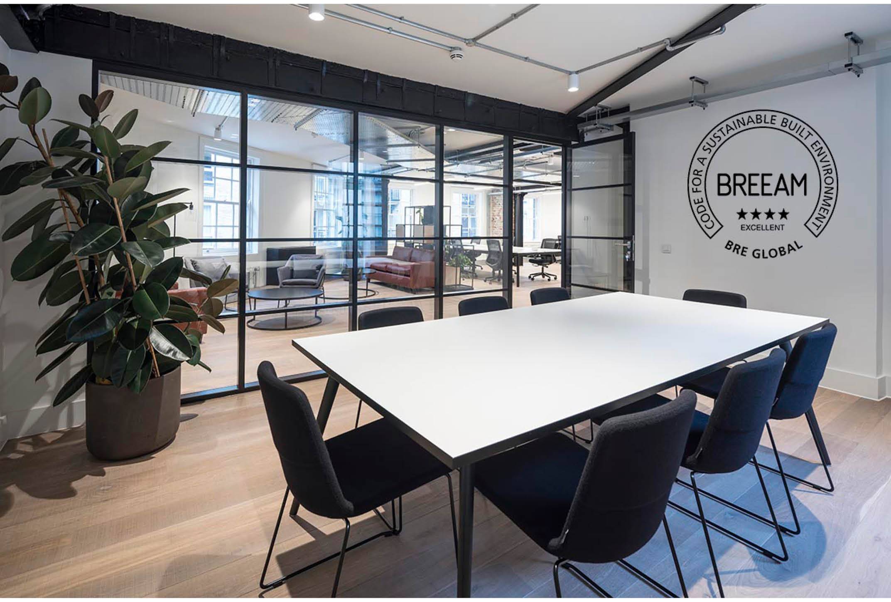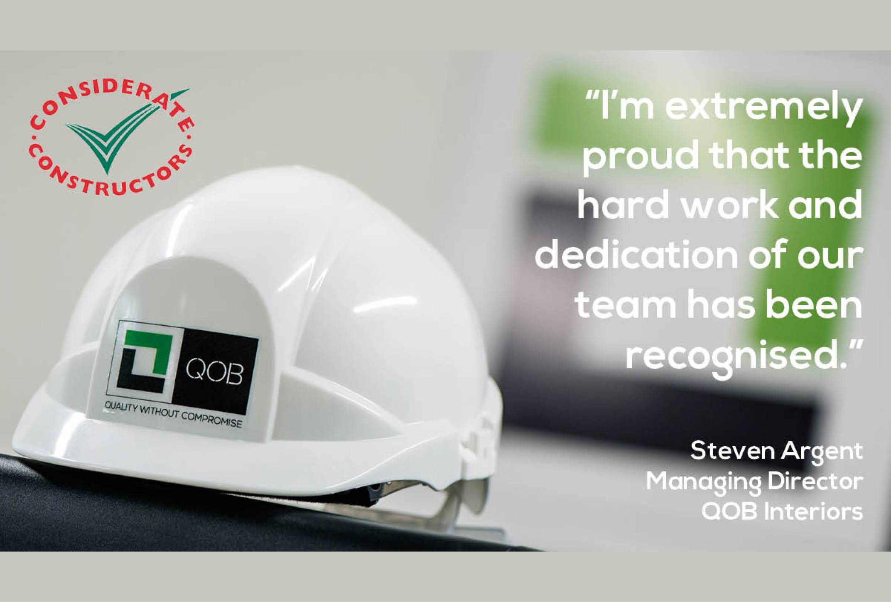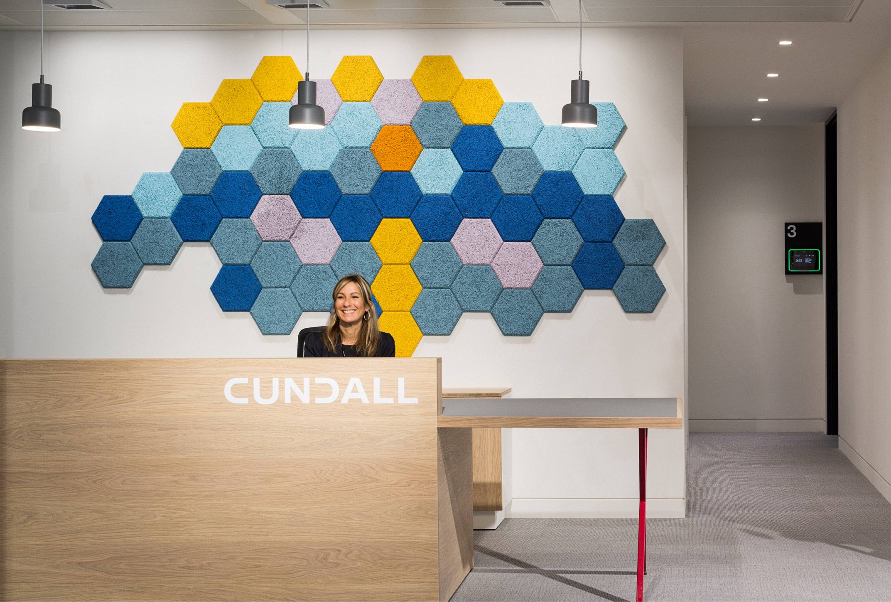Our team completed the cat B fit out at 33 Welbeck Street for AshbyCapitals new head quarters in just 6 weeks. The complex design featured offices / open plan office space / meeting rooms / main board room / tea point and receptions area.
All works were completed on time and snag free, the key features were the acoustic requirements to the confidential areas and bespoke joinery to the reception. All aspects were designed, manufactured and installed to a tight programme to meet our clients migration date.
- Architect HUT
- Project Manager QOB
- Cost Consultant BAP
- Services Consultant QOB
- Size of Project 2,000 sq ft
- Programme 6 weeks
