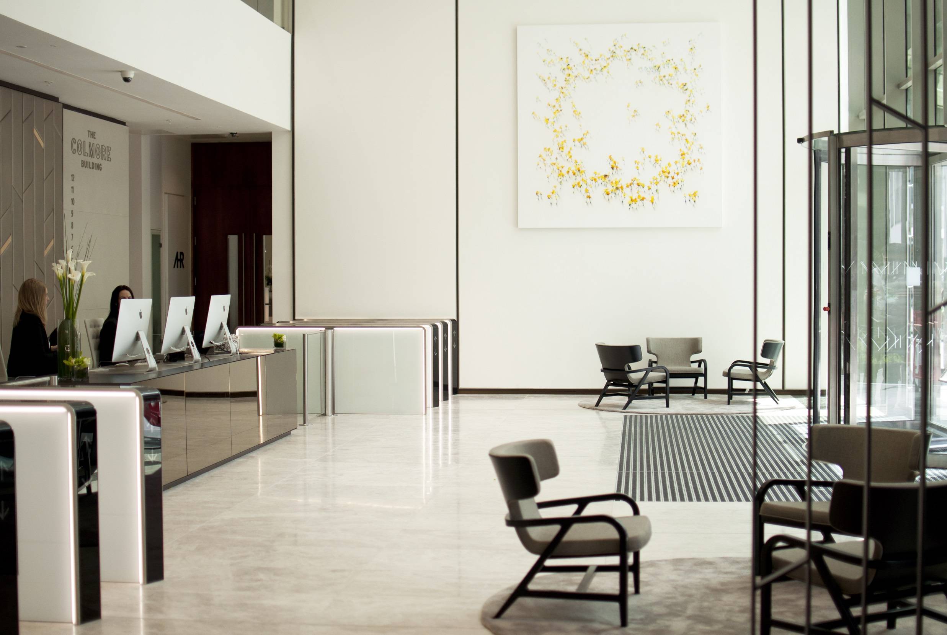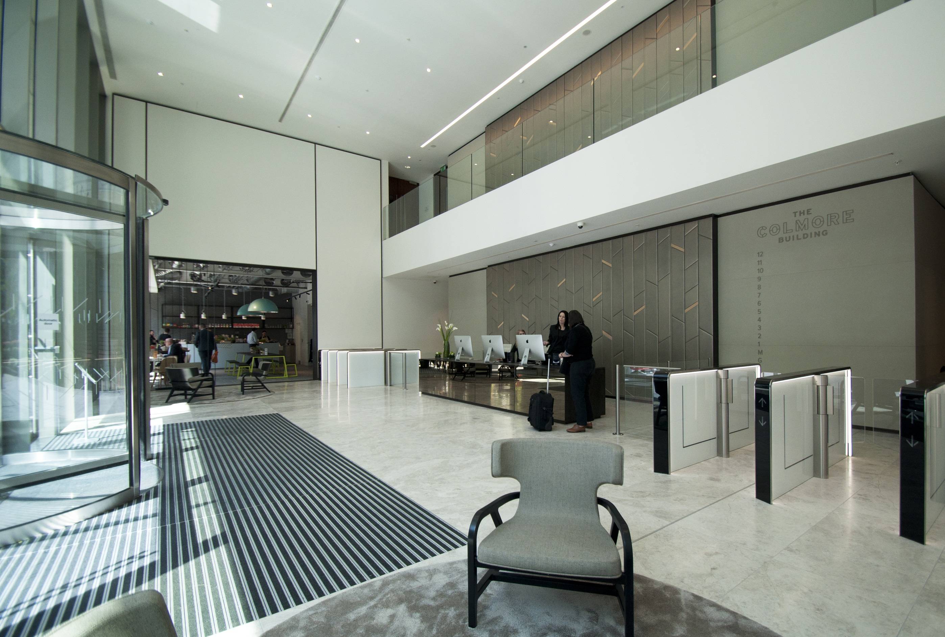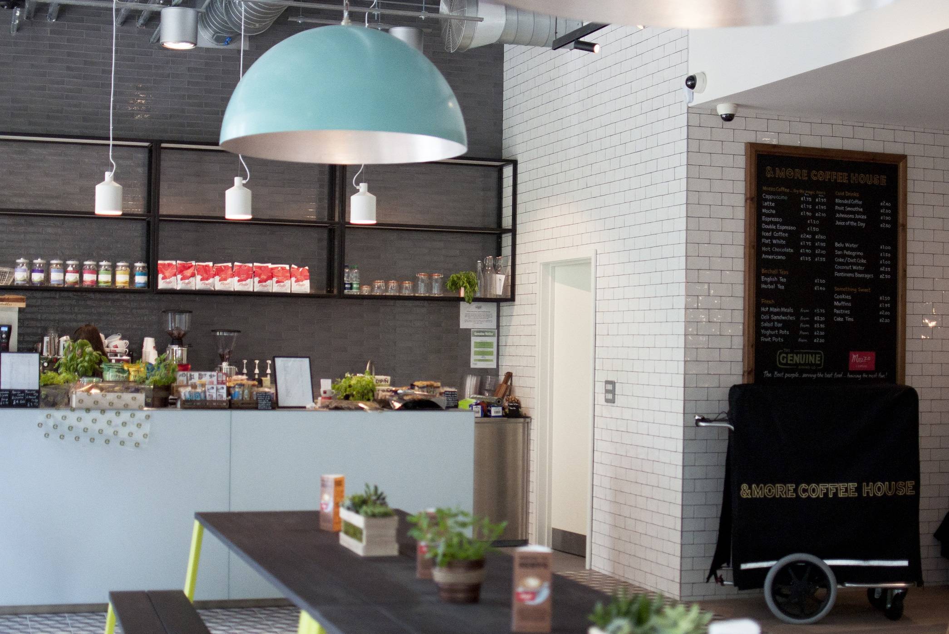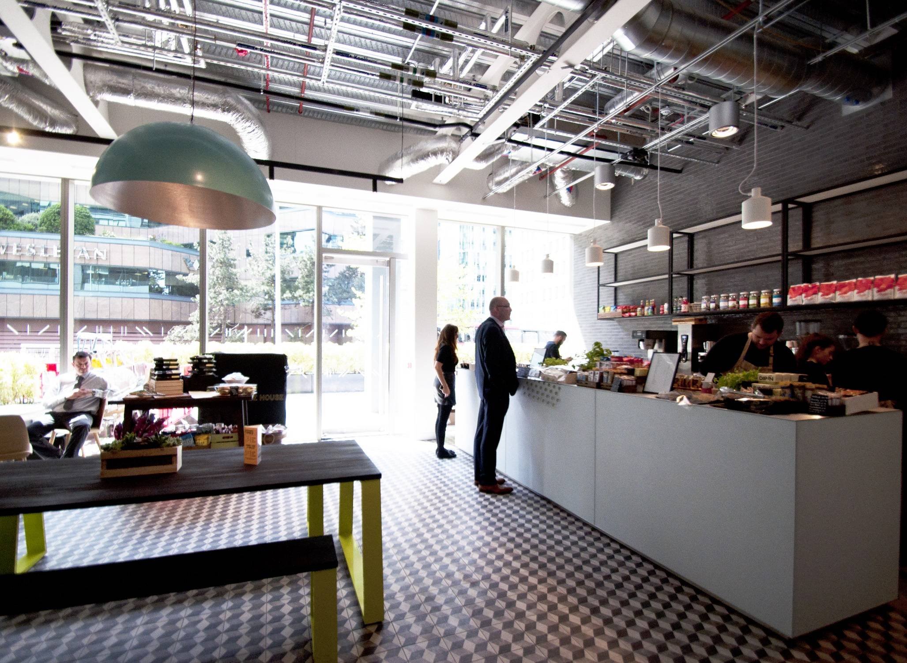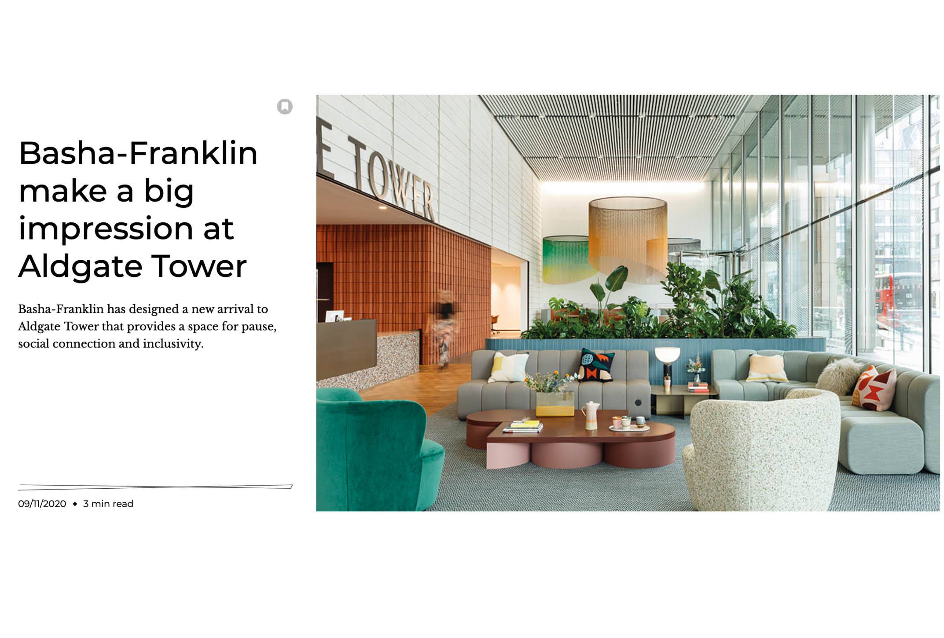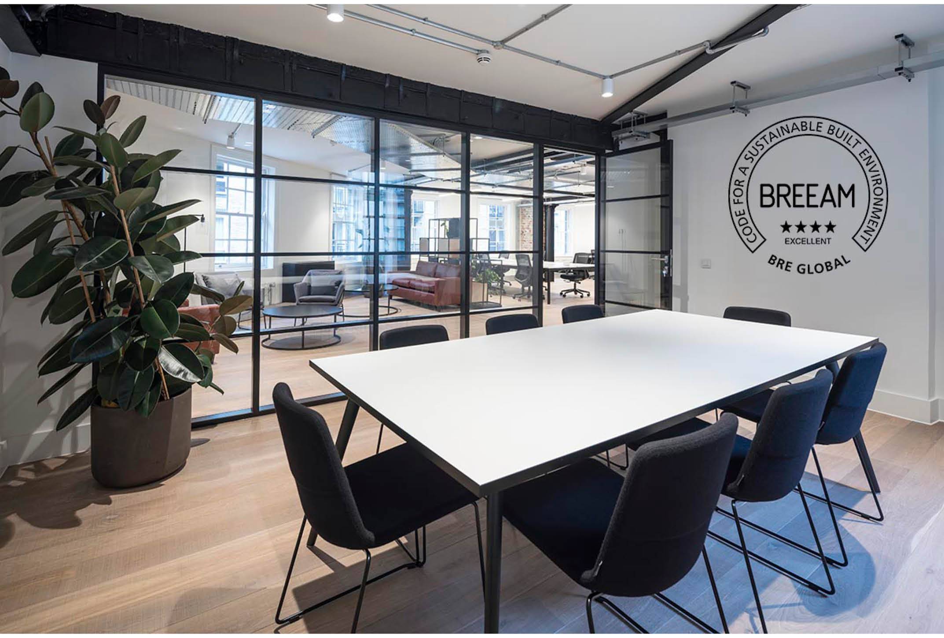Our team delivered the award-winning refurbishment and Cat A plus fit out of multiple landlord areas within Ashby Capital's office building, based in the Colmore Business District area of Birmingham.
The full refurbishment and enhancement programme within the 14-storey office accommodation building, consisted of an open plan reception with new integrated speed lane system and a public coffee house with exposed services. We also carried out the high specification upgrades to lift lobbies across five upper floors. A portion of the basement car park was re-utilised to form a new 6k sq ft state of the art gymnasium with treatment rooms, luxury changing facilities and bicycle parking.
We delivered the project to a tight 16-week programme, within an occupied building while maintaining provision of services and facilities for existing tenants. The building has since been praised for its outstanding amenity offering and world class facilities and was presented with the Innovation Award by the British Council for Offices for providing a vibrant and contemporary work environment. It was also the first building outside of London to earn the highest available Wired Score rating of Platinum for its optimisation of connectivity needs.
- Client Ashby Capital
- Architect MoreySmith
- Project Manager Avison Young
- Cost Consultant bap
- Services Consultant Derry Building Services
- Programme 16 weeks
