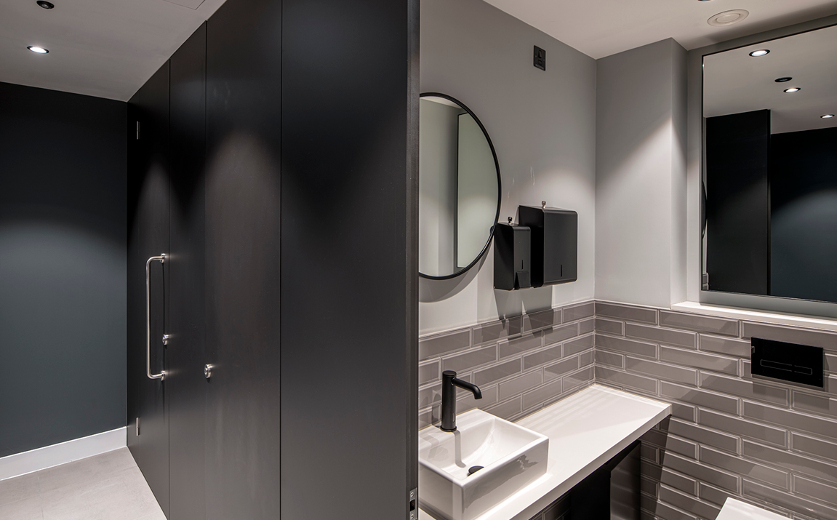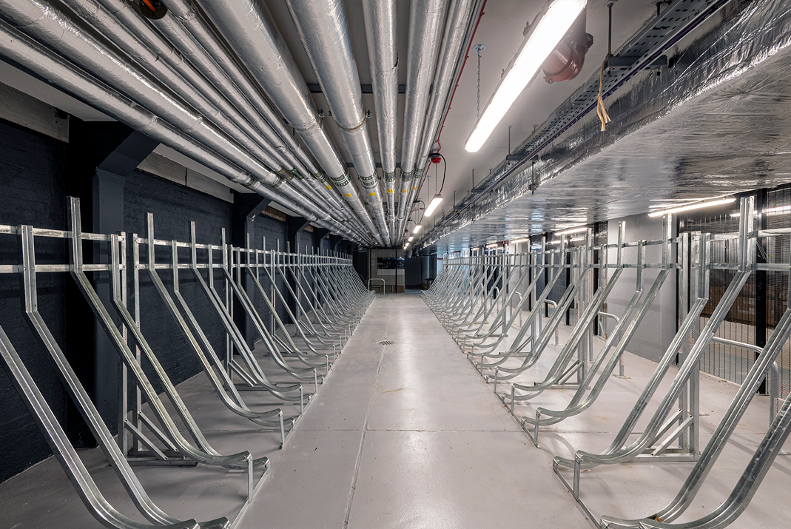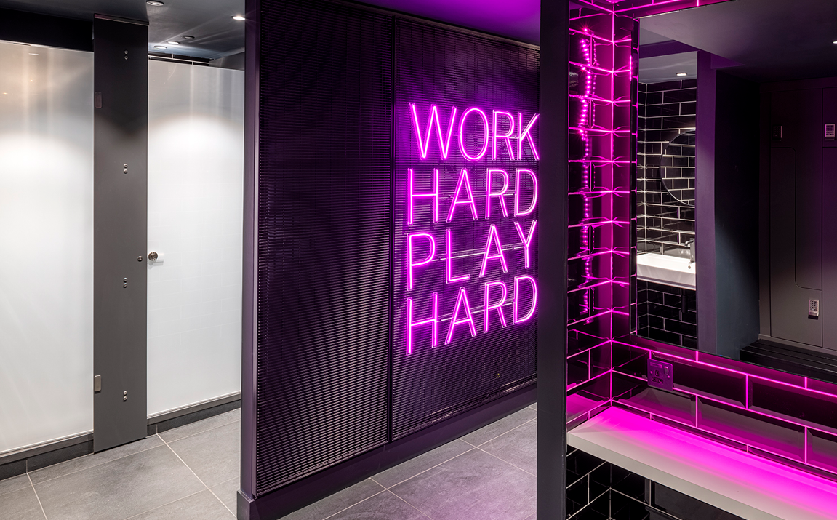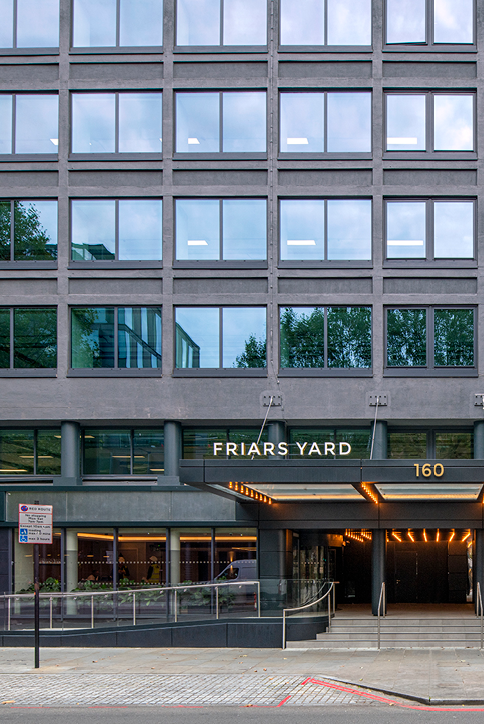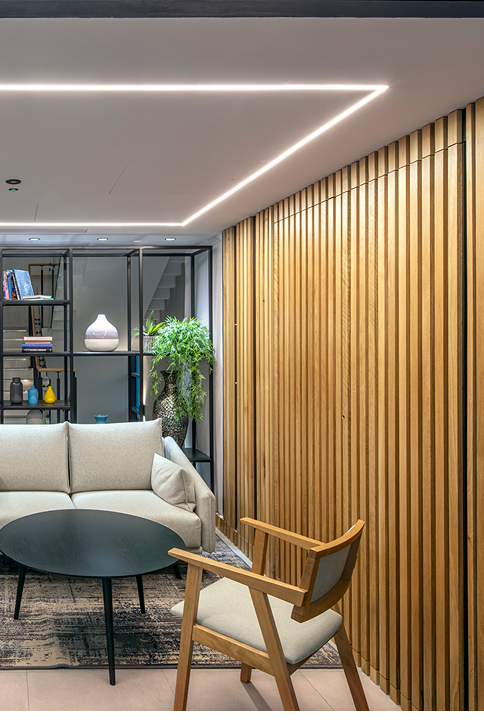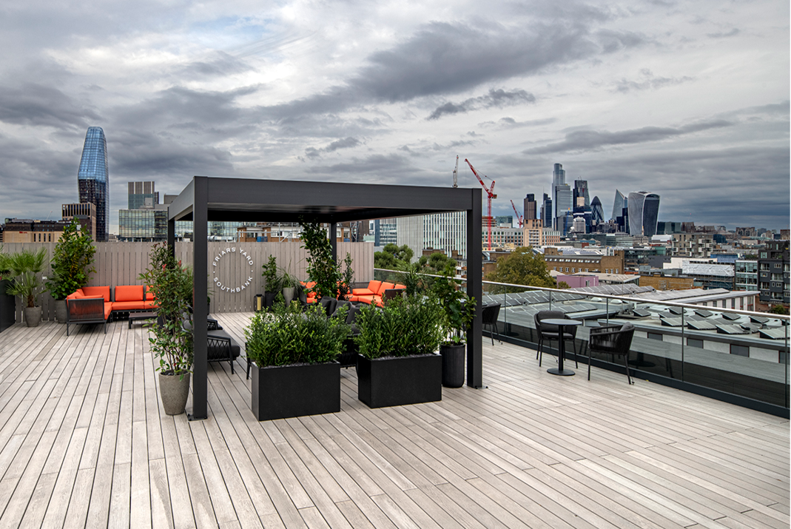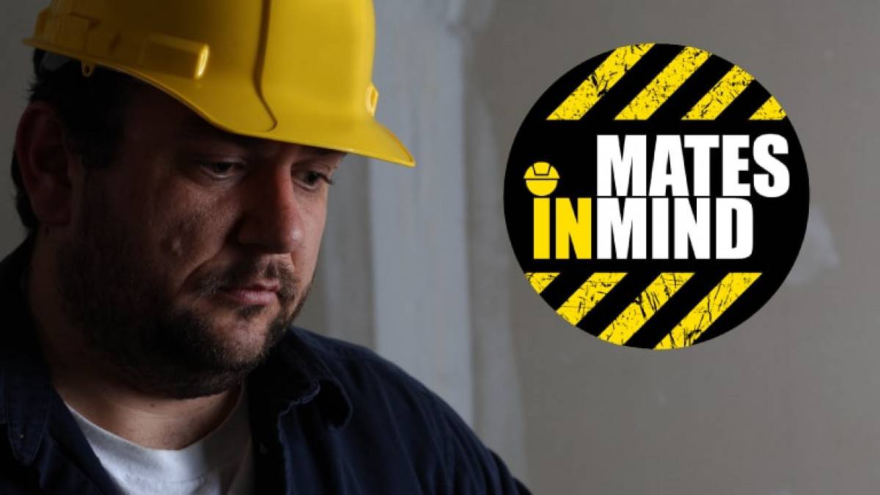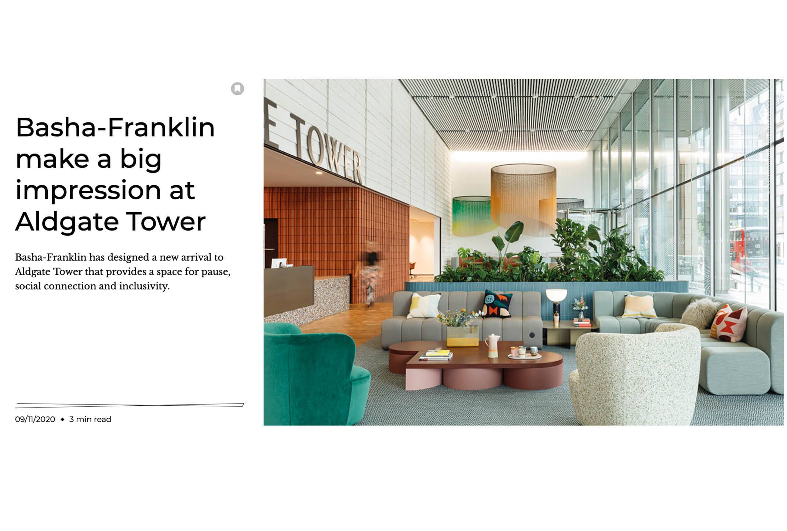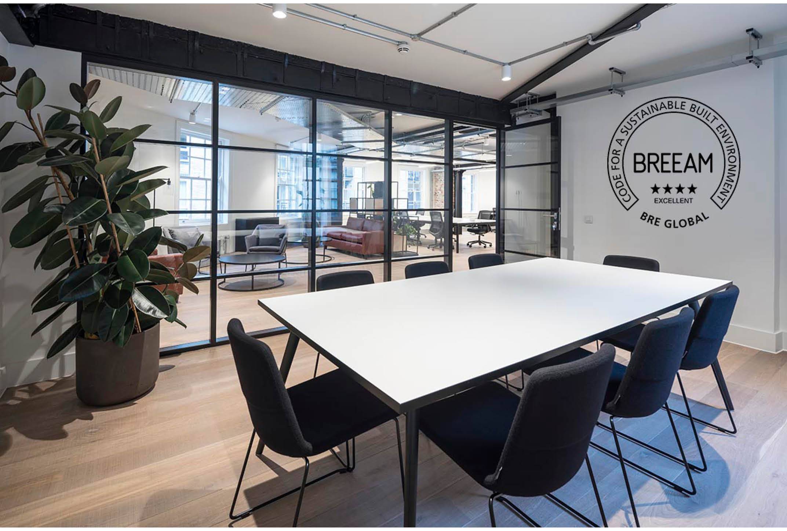Following their acquisition of 160 Blackfriars in Southbank, Maya Capital and Anacap financial partners appointed us to undertake the extensive structural enabling works and reception fit out. Further works included a complete plant replacement, new end-of-trip facilities, a terrace, and Cat A fit out across multiple floors.
- Architect Leach Rhodes Walker
- Project Manager FT Squared
- Cost Consultant Arcadis
- Services Consultant NDY
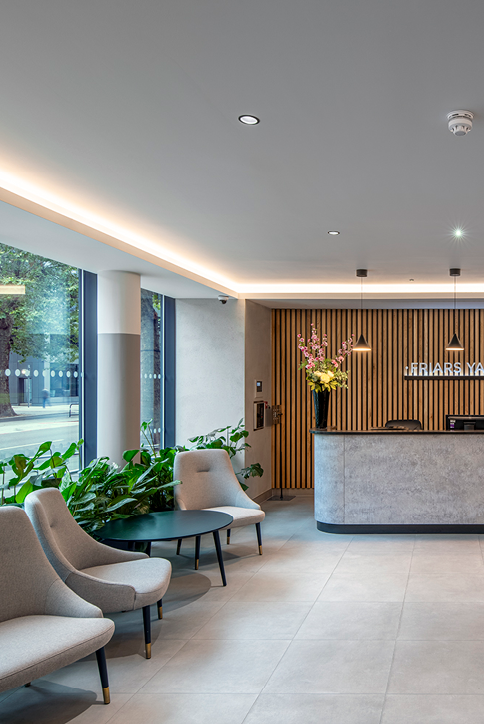
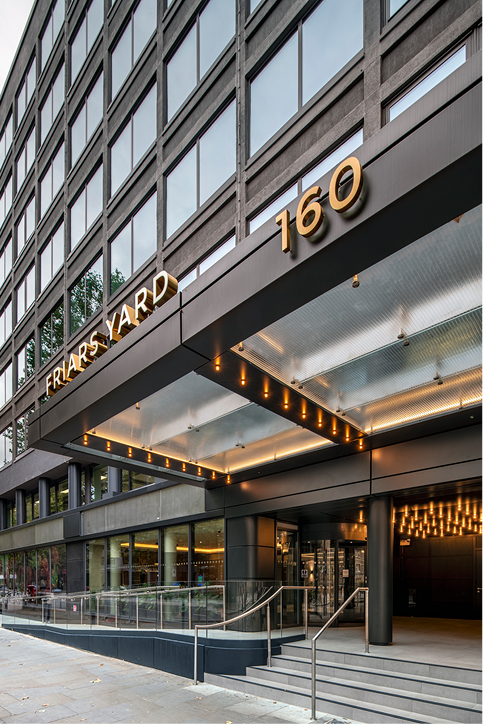
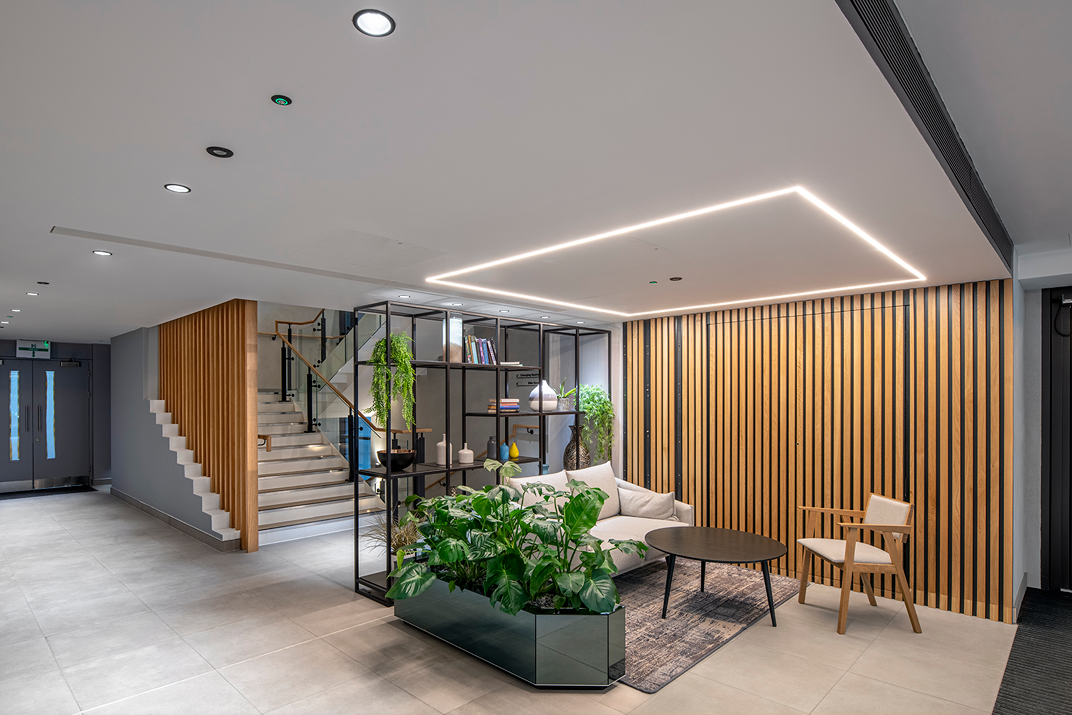
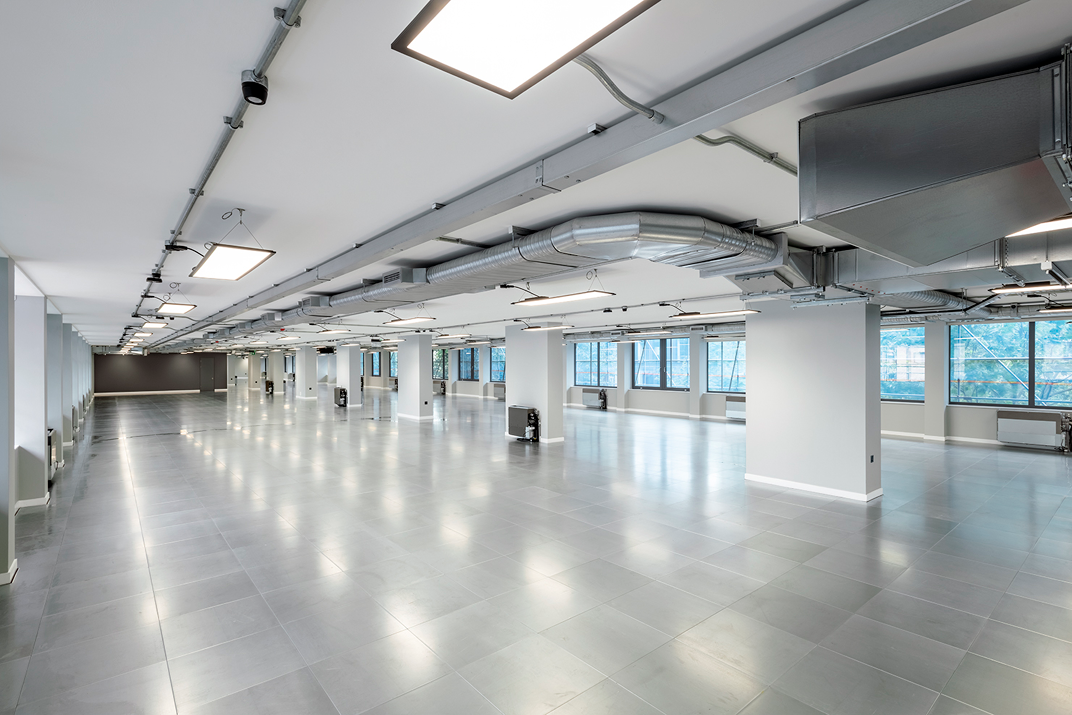
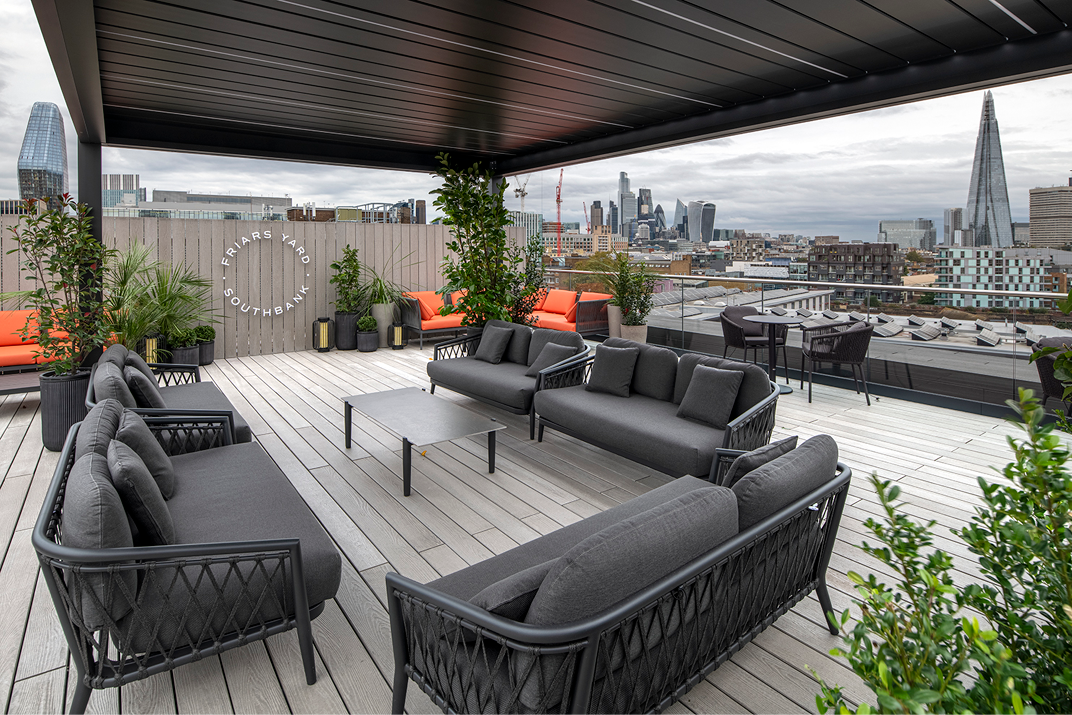
Levels 1 – 4 were stripped out to shell, and the front canopy was removed. The existing reception has been remodelled and refurbished, and the front entrance has been enhanced with a new canopy, ramps, and steps to the front of the building. High-quality brass lighting and fixtures complement the contemporary branding and feature lighting used for wayfinding and highlighting feature walls and panelling.
