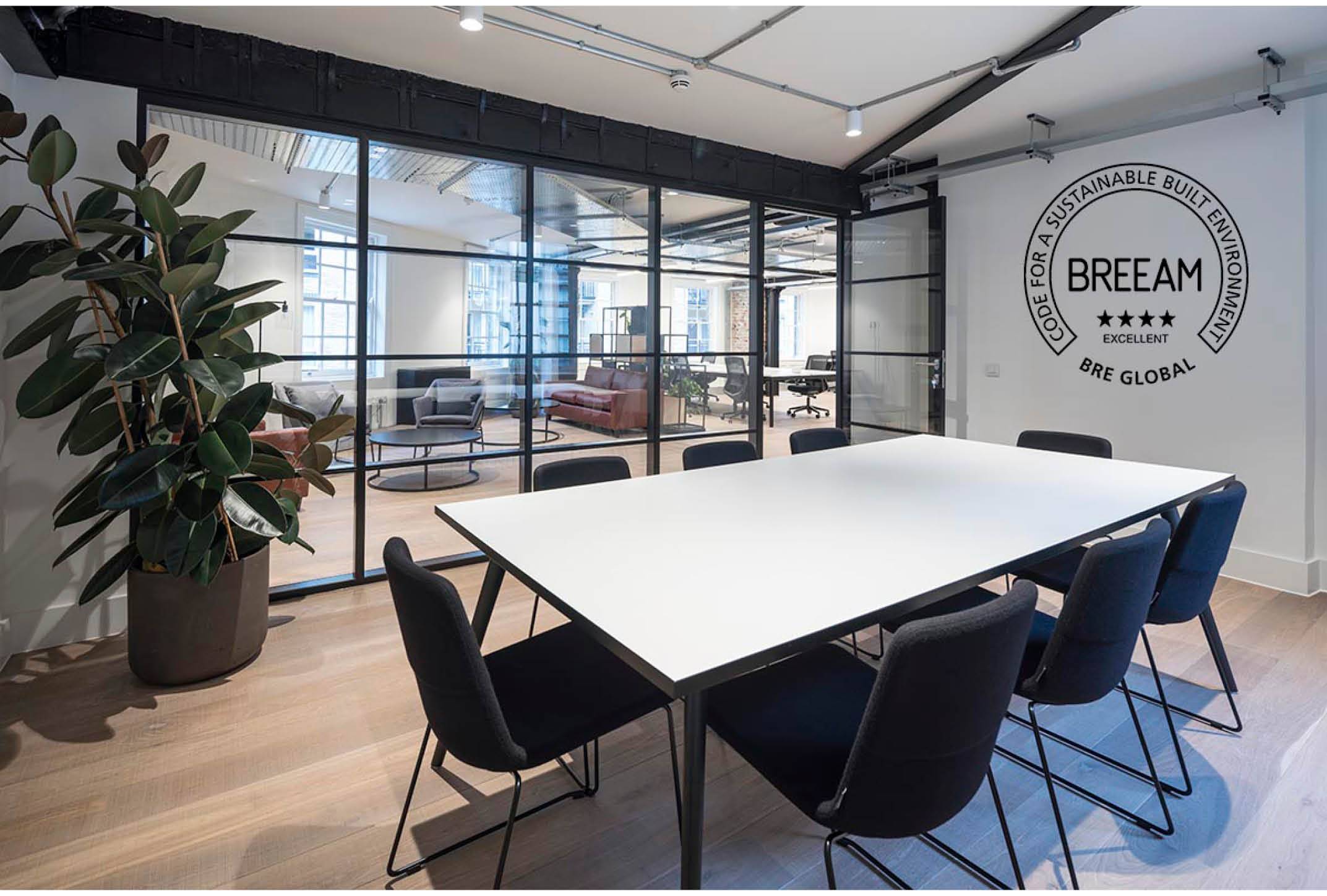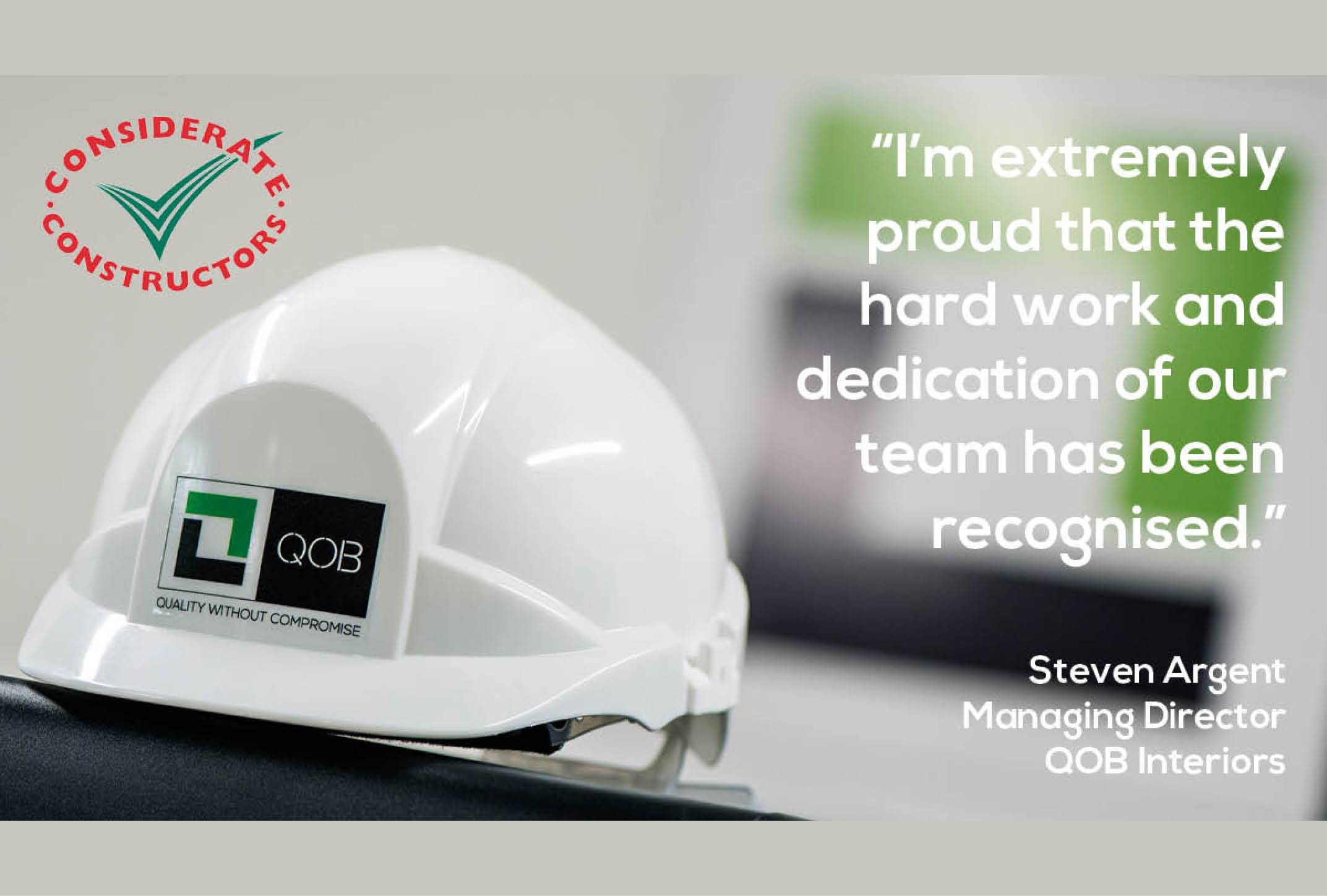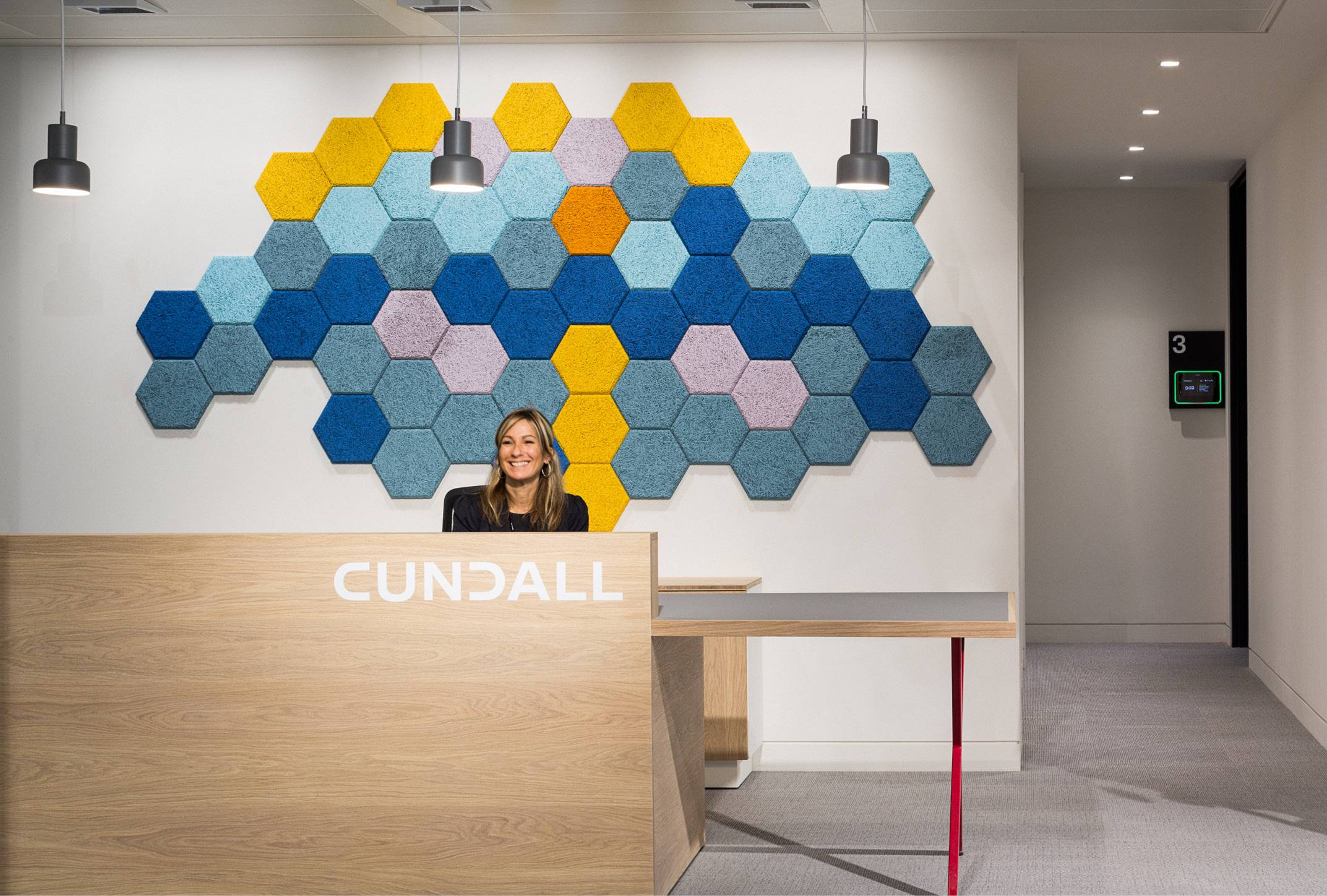Following a competitive tender process, QOB was appointed to deliver the Cat B fit out of Level 2 within the Ray Building in Farringdon to facilitate our new clients' plans to expand and remodel their existing HQ.
- Architect Gensler
- Project Manager Cushman & Wakefield
- Cost Consultant Cushman & Wakefield
- Services Consultant Cundall

Having pre-let 83,000 sq. ft across seven floors of Grade A office space, they wanted to extend their occupancy into the second floor. They required modifications to existing areas, with a design scheme that focussed very much on the use and enjoyment of their staff.
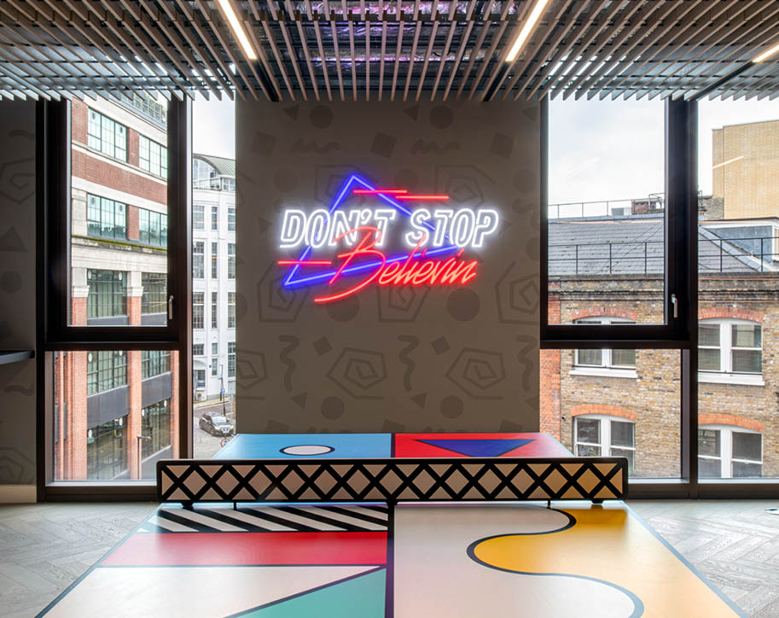
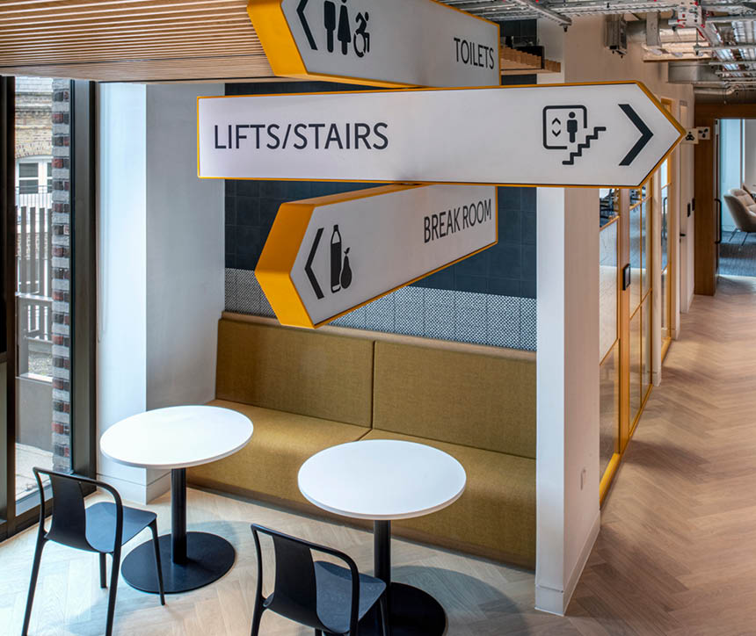
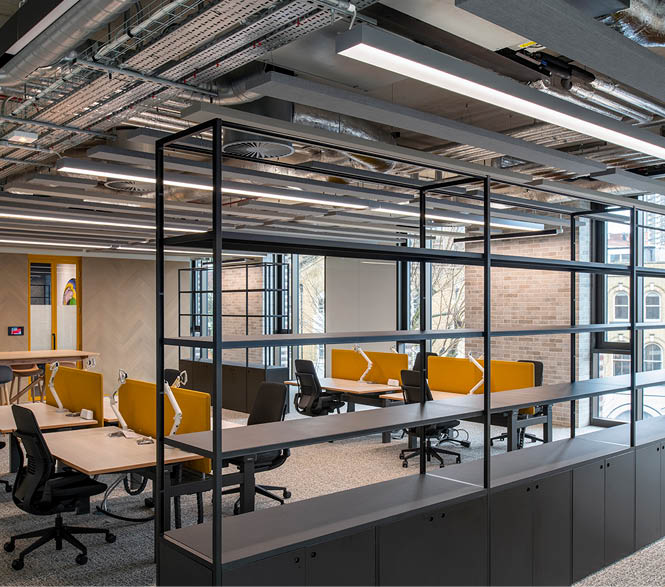
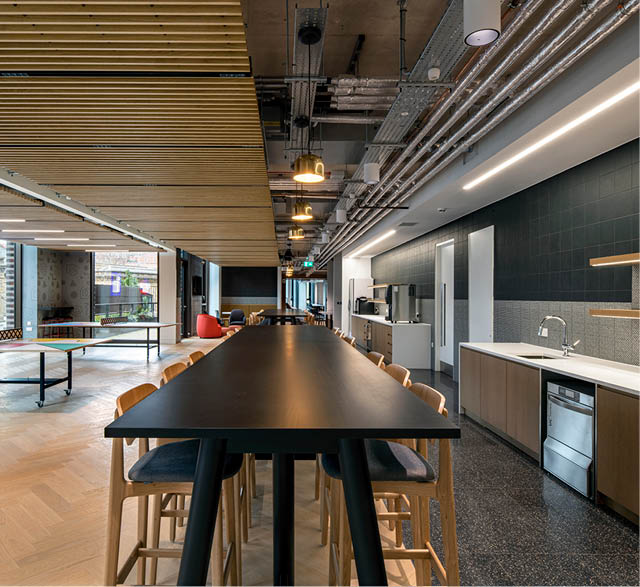
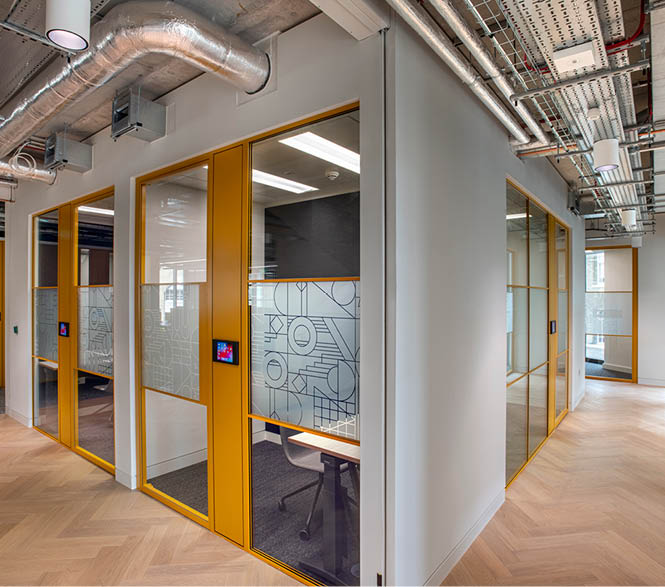
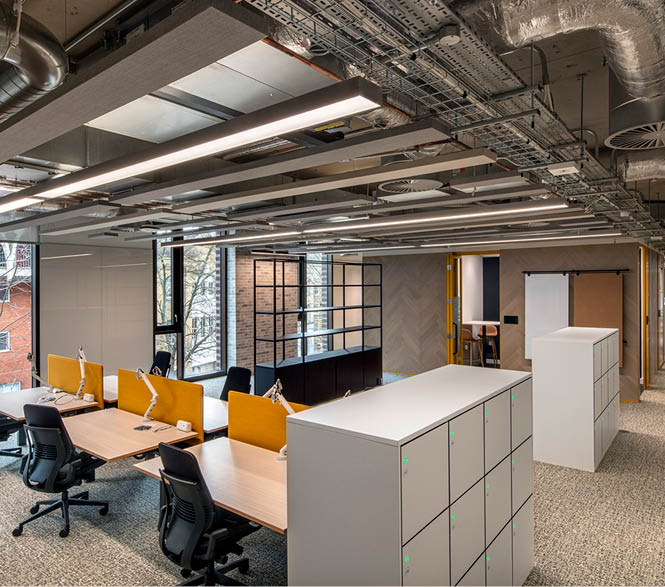
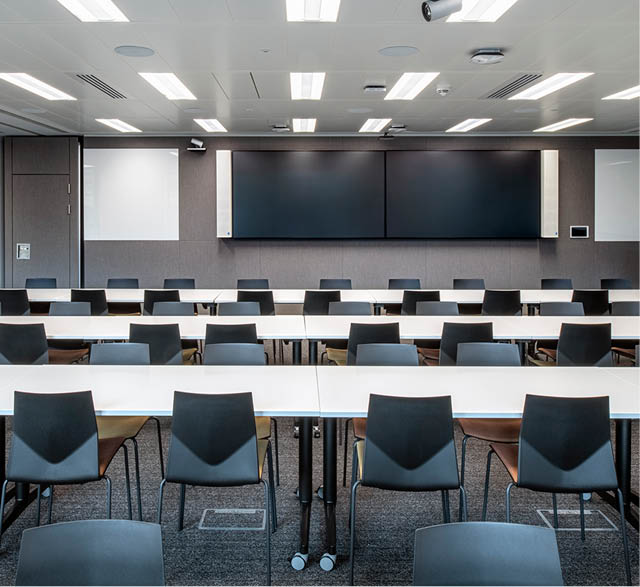
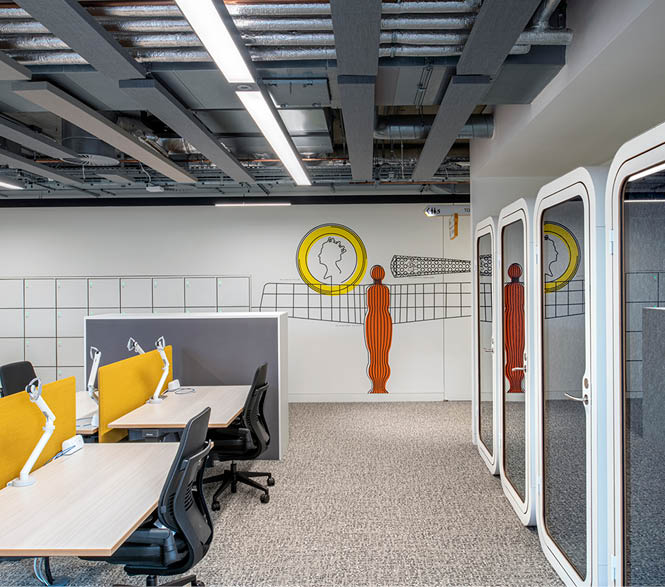
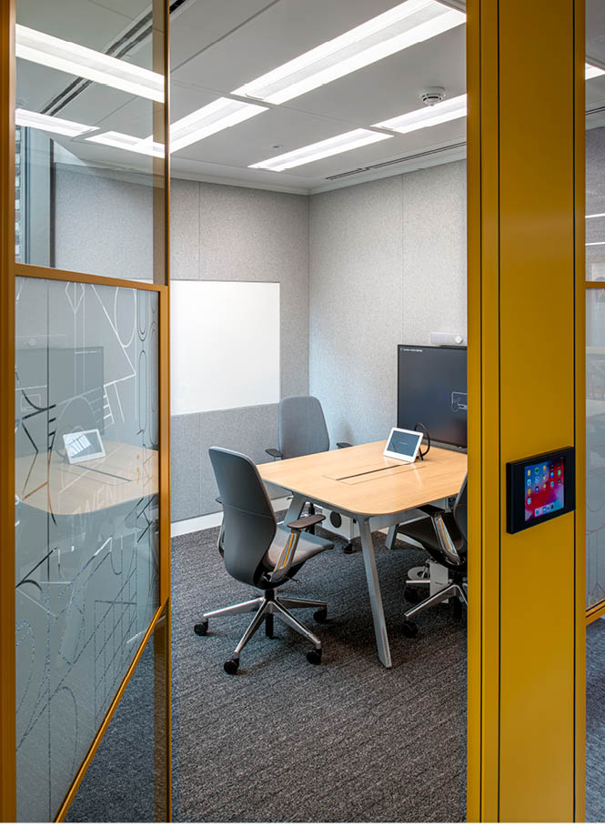
The design scheme by Gensler features high AV/IT-enabled meeting rooms and auditorium space, along with open plan desking, phone booths, and executive offices.
Exposed services, acoustic baffles, and slatted timber ceilings feature throughout. The state-of-the-art, practical partitioning by Optima Systems has a high acoustic rating and illuminates natural light across the entire floor.
